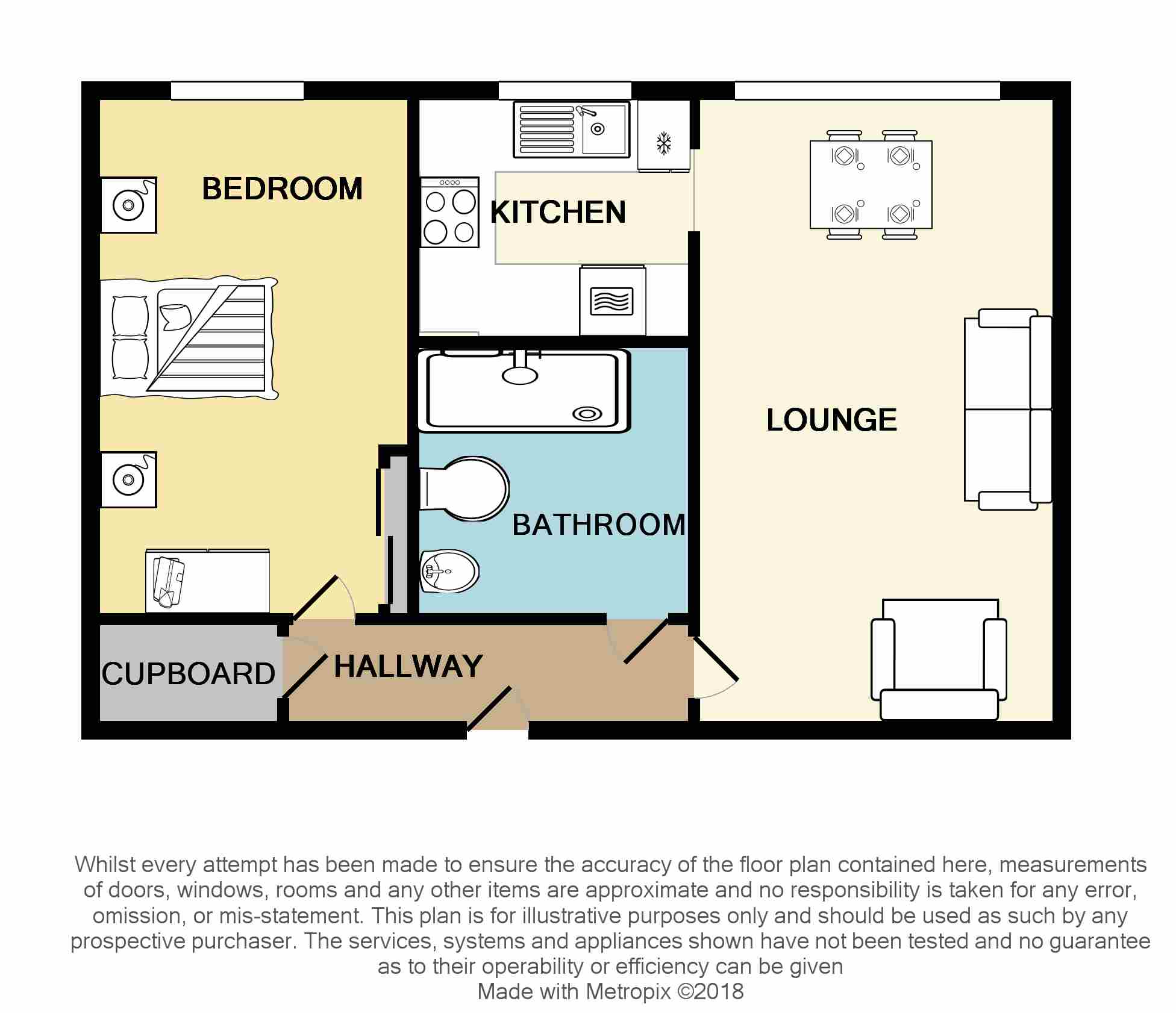Flat for sale in Helensburgh G84, 1 Bedroom
Quick Summary
- Property Type:
- Flat
- Status:
- For sale
- Price
- £ 55,000
- Beds:
- 1
- Baths:
- 1
- Recepts:
- 1
- County
- Argyll & Bute
- Town
- Helensburgh
- Outcode
- G84
- Location
- Hanover Street, Helensburgh G84
- Marketed By:
- YOPA
- Posted
- 2018-12-30
- G84 Rating:
- More Info?
- Please contact YOPA on 01322 584475 or Request Details
Property Description
Keil Court is a McCarthy and Stone assisted living development. This is an impressive building which occupies a prime Helensburgh location just a short walk from the pier and the town centre.
Keil Court offers a complete lifestyle change for like minded residents of retirement age where independence is key yet opportunities for social interaction are what makes this development so desirable.
Facilities include an emergency call system, residents lounge, house manager, laundry facilities, guest suite for visitors and a lift to all floors.
This generously proportioned second floor apartment is set to the front with a particularly pleasant outlook over Hanover Street and the Firth of Clyde beyond.
The accommodation consists of reception hallway with large walk in storage cupboard. The large lounge/diner is beautifully presented and offers plenty of natural light. The stylish modern fully fitted kitchen is only 6 months old and includes a 4 ring ceramic electric hob, electric oven, extractor hood and space for a fridge freezer and microwave oven. The spacious bedroom has a double inbuilt mirror fronted wardrobe storage area. The bathroom is also only 6 months old and is configured in a wet room style. It has a white 3 piece suite and walk in shower area finished to a top quality standard.
The property has double glazing, a new electric heating system and private communal gardens with social seating areas.
Keil Court is situated in the quiet sheltered Hanover Street and is just a short stroll to views of the Clyde Estuary and the town centre. Its proximity to shops, churches, recreational facilities and local transport including ferries, makes this development an ideal location for your retirement accommodation.
Home Report 62K
Home Report Link:
EPC band: C
Room Dimensions:
Kitchen: 2.28m x 2.10m
Lounge: 5.31m x 3.05m
Hallway: 3.39m x 0.91m
Bedroom: 4.32m x 2.65m
Bathroom: 2.07m x 1.67m
Property Location
Marketed by YOPA
Disclaimer Property descriptions and related information displayed on this page are marketing materials provided by YOPA. estateagents365.uk does not warrant or accept any responsibility for the accuracy or completeness of the property descriptions or related information provided here and they do not constitute property particulars. Please contact YOPA for full details and further information.


