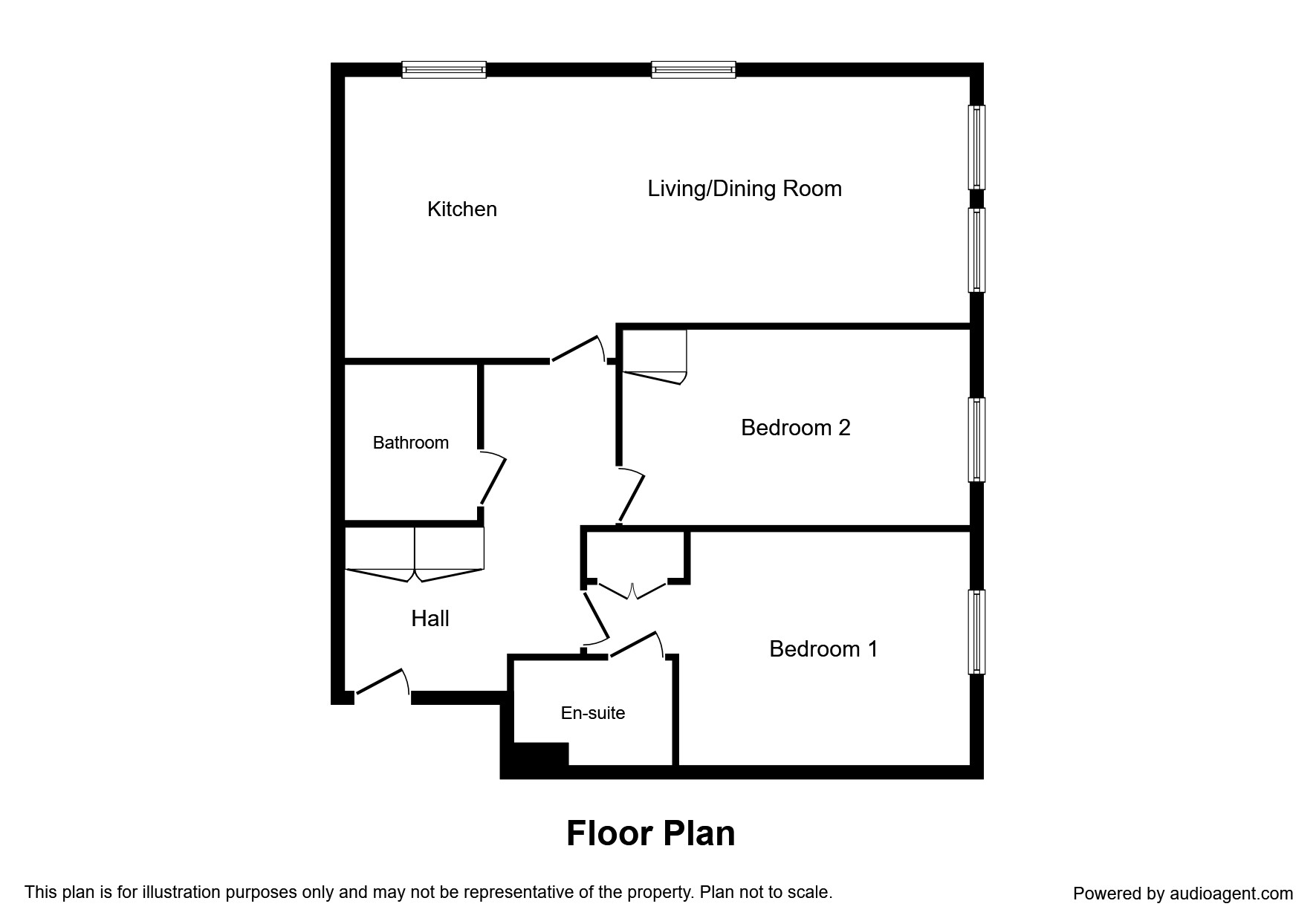Flat for sale in Haywards Heath RH16, 2 Bedroom
Quick Summary
- Property Type:
- Flat
- Status:
- For sale
- Price
- £ 375,000
- Beds:
- 2
- Baths:
- 2
- Recepts:
- 1
- County
- West Sussex
- Town
- Haywards Heath
- Outcode
- RH16
- Location
- Paddockhall Road, Haywards Heath RH16
- Marketed By:
- Connells - Haywards Heath
- Posted
- 2024-05-05
- RH16 Rating:
- More Info?
- Please contact Connells - Haywards Heath on 01444 810132 or Request Details
Property Description
Summary
New Year New Home Event - Saturday 12th January 10am - 12pm
Help to Buy available
Reserve at The Oaks and receive £2,000 worth of travel vouchers on completion
A stunning selection of apartments offering a high specification throughout, allocated parking, and very easy access to the station.
Description
New Year New Home Event - Saturday 12th January 10am - 12pm
Help to Buy available
Reserve at The Oaks and receive £2,000 worth of travel vouchers on completion
The Oaks is conveniently located in the much sought after Paddockhall Road, within short walking distance to both Haywards Heath railway station and town centre.
A wide choice of restaurants can be found in The Broadway. The Dolphin Centre provides excellent leisure facilities with its swimming pool, badminton, squash courts and gym. Victoria Park has an outside gym, children’s play area, skateboard park and tennis courts. The mainline train station is within close walking distance, with fast and frequent services to London.
Built by Whiteoak developments, the properties have been carefully designed and offer excellent living space.
Just some of the features are video entry phone system, lift access to all floors, fully integrated Leicht kitchens, full central heating, en suites, allocated parking, Sky Q to living rooms, fire check doors, external cycle store and bin store, some views to rear (1st & 2nd floor), fitted wardrobes to all bedrooms, communal grounds and patio areas and much more.
Entrance Hall
Kitchen / Living / Dining Room 12' 7" x 27' 7" ( 3.84m x 8.41m )
Master Bedroom 9' 8" x 13' 5" ( 2.95m x 4.09m )
En Suite
Bedroom 2 9' 1" x 13' 5" ( 2.77m x 4.09m )
Bathroom 5' 5" x 7' 3" ( 1.65m x 2.21m )
Outside
Specification
Kitchen Area
- Fully fitted Leicht kitchen
- Siemens 4 burner gas hob
- Siemens electric oven
- Siemens fridge/freezer
- Siemens dishwasher
- Stainless under mounted sink with Tap
- Washer machine/dryer
- Alpha combi boiler
- Alpha WiFi room stat
Main bathroom
- Bath
- Vanity unit
- Vanity mounted sink
- Tap
- Click waste
- Toilet
- Wall mounted mirror
En suite
- Shower tray and waste
- Adjustable shower column and shower set
- Shower mixing valve
- Sliding shower screen
- Vanity unit
- Vanity mounted sink
- Tap
- Click waste
- Toilet
- Wall mounted mirror
Flooring
- Kitchen floor porcelain tiles
- Bathroom floor porcelain tiles
- Easy clean carpet and underlay to lounge, bedrooms, hallways and cupboards
Electric's
- CDVI digital colour video door entry system
- White click mode face plates
- Ceiling pendants in bedrooms LED
- En lite fire rated polished chrome downlights LED
- Bt points (Master) in hallway cupboards and lounge
- Terrestrial tv in lounge and bedrooms
- Sky Q in lounge
- Commercial LD2 fire alarm
- Timed primero bathroom fans
Finishing Touches
- Front door fire rated fitted with deadlock and night latch.
- Windows and doors double glazing
- Hanging rails in all wardrobes and hallway cupboards
- Painted 30 min fire check doors throughout including door furniture
- Full central heating with radiators and central heating towel rail
External
- Lift accessing all floors
- Cycle store for one bike per flat
Disclaimer
All information has been given directly by the developer and is subject to change. Some internal photos are taken from the Show Home and are indicative only.
1. Money laundering regulations - Intending purchasers will be asked to produce identification documentation at a later stage and we would ask for your co-operation in order that there will be no delay in agreeing the sale.
2: These particulars do not constitute part or all of an offer or contract.
3: The measurements indicated are supplied for guidance only and as such must be considered incorrect.
4: Potential buyers are advised to recheck the measurements before committing to any expense.
5: Connells has not tested any apparatus, equipment, fixtures, fittings or services and it is the buyers interests to check the working condition of any appliances.
6: Connells has not sought to verify the legal title of the property and the buyers must obtain verification from their solicitor.
Property Location
Marketed by Connells - Haywards Heath
Disclaimer Property descriptions and related information displayed on this page are marketing materials provided by Connells - Haywards Heath. estateagents365.uk does not warrant or accept any responsibility for the accuracy or completeness of the property descriptions or related information provided here and they do not constitute property particulars. Please contact Connells - Haywards Heath for full details and further information.


