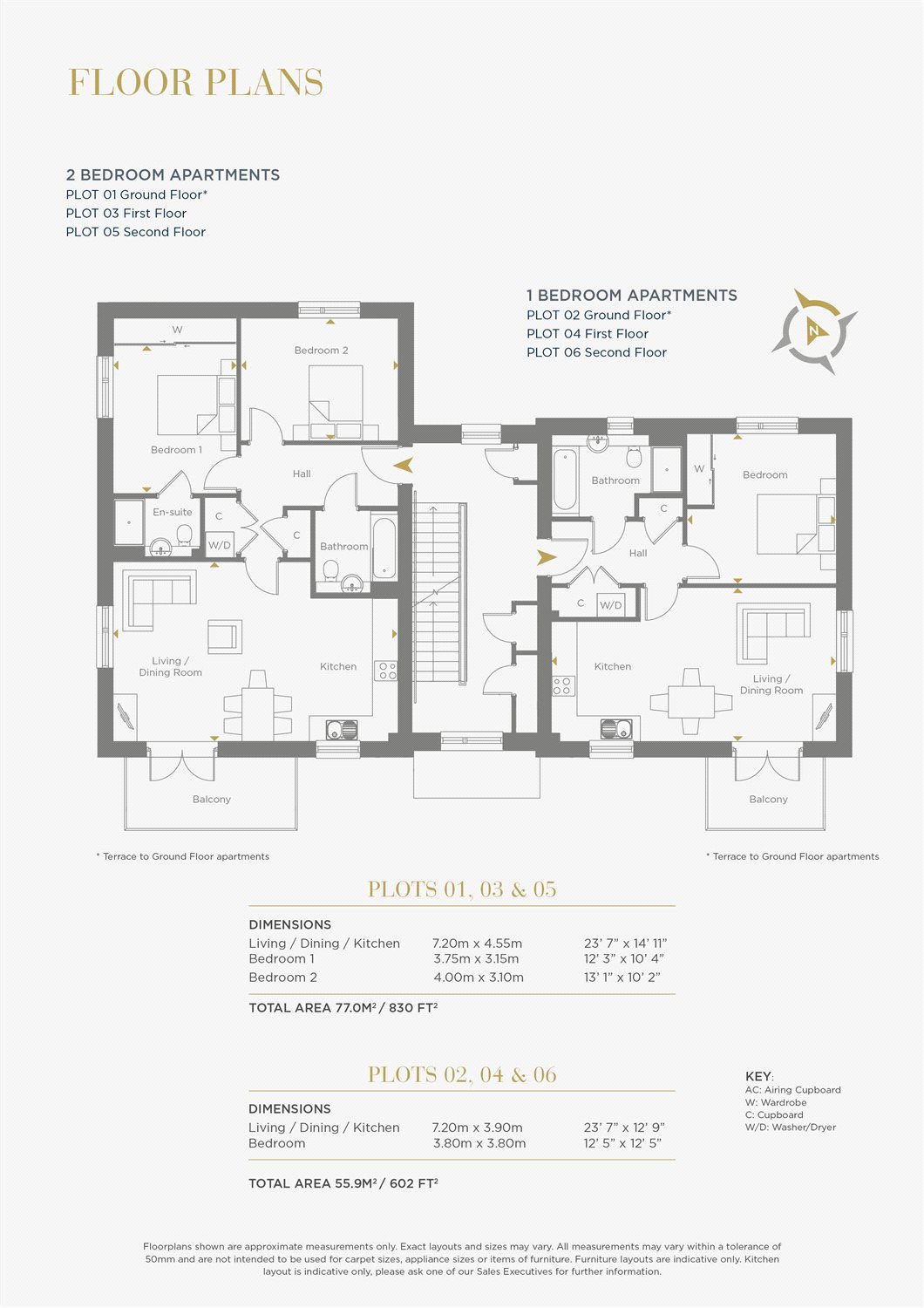Flat for sale in Hayes UB4, 1 Bedroom
Quick Summary
- Property Type:
- Flat
- Status:
- For sale
- Price
- £ 280,000
- Beds:
- 1
- Baths:
- 1
- Recepts:
- 1
- County
- London
- Town
- Hayes
- Outcode
- UB4
- Location
- Samara House, Larch Crescent, Hayes, Middlesex UB4
- Marketed By:
- Preston Bennett in assoc. with Hamptons International New Homes
- Posted
- 2018-10-27
- UB4 Rating:
- More Info?
- Please contact Preston Bennett in assoc. with Hamptons International New Homes on 020 8128 4500 or Request Details
Property Description
Now selling off-plan - help to buy available
1-bedroom apartments priced from £280,000.
Samara House is a brand new collection of just six stunning and contemporary one and two bedroom apartments in West London. The apartments are built to an outstanding specification and feature triple aspect views, stylish integrated kitchen with built in appliances and stylish Bathroom, together with off-street parking.
Completion anticipated for Sept/Oct 2018. This is a fantastic opportunity to purchase a home in a peaceful area with excellent local amenities and easy access to the rest of London.
The development is part of the Ealing Hill collection, a partnership with Ealing Council and Hill Residential, which will bring 295 high
quality new homes to the area. A mixture of apartments and houses, Ealing Hill offers
contemporary living in fantastic locations across the Borough.
1-bedroom apartment features:
Kitchen
Contemporary and stylish bespoke kitchen featuring high gloss doors and drawers with laminate worktops and matching upstands. Energy efficient and sleek Zanussi appliances to include ceramic hob with stainless steel splashback, integrated oven, integrated fridge/freezer, integrated dishwasher. Integrated cooker hood, Blanco stainless steel sink with contemporary Blanco mixer tap. LED feature lighting to wall units. Soft close to doors and drawers. Integrated pull-out waste bin with recycling facility. Zanussi washer/dryer freestanding in hallway cupboard.
Main bathroom
Stylish Bathroom featuring white Ideal Standard sanitaryware with mixer taps by Hansgrohe and dark wood effect vanity tops. Bath with shower overhead and glass screen. Large format wall and floor tiles. Heated chrome towel rail. Shaver point.
Decorative finishes
Contemporary style interior with clean lines for doors, architraves and skirting. Painted solid front entrance door with multi-point locking system. Aluminium timber composite windows. White painted flush internal doors with contemporary
brushed stainless steel ironmongery. Built in mirrored wardrobe with sliding doors to Master
Bedroom. Walls and ceiling painted in white emulsion.
Floor finishes
Amtico flooring to Entrance Hall and Kitchen/Living/Dining Room. Carpet to Bedroom. Large format tiles to Bathroom.
Heating and water
Underfloor heating. Combi boiler.
Electrical
Downlights to Kitchen/Living/Dining Room and Bathroom. Pendant fittings to Entrance Hall and Bedroom. White moulded electrical switches and sockets throughout. TV and Telephone points to Living/Dining room and Bedroom. Wiring for customer’s own broadband connection. Pre-wired for customer’s own SkyQ connection. Video entry system linked to main entrance door. External lighting to Balcony/Terrace. Hard-wired smoke and heat detectors. Sprinkler system. Spur for customer’s own installation of security alarm panel.
External finishes
Decking to Balcony. Paving to Terrace.
Communal areas
Fob controlled access system to entrance lobby. Cycle and bin storage space. Letterbox provided within communal entrance lobby.
Parking
Allocated parking space.
Construction
Traditionally constructed brick and block outer walls, cavity filled with insulation. Concrete floors. Exterior treatments are a combination of buff facing bricks and fibre cement cladding. Slate coloured roof tiles. Aluminium rainwater goods. Pv panels.
General
10 year NHBC warranty. 250 year lease. A service charge will be payable for the maintenance of the
shared facilities, communal areas and gardens
To register your interest or for further information, please contact Preston Bennett New Homes on .
The pictures you see may not be indicative of this property. They could be cgi's or pictures of the Development Show Apartment or Show Home.
Property Location
Marketed by Preston Bennett in assoc. with Hamptons International New Homes
Disclaimer Property descriptions and related information displayed on this page are marketing materials provided by Preston Bennett in assoc. with Hamptons International New Homes. estateagents365.uk does not warrant or accept any responsibility for the accuracy or completeness of the property descriptions or related information provided here and they do not constitute property particulars. Please contact Preston Bennett in assoc. with Hamptons International New Homes for full details and further information.


