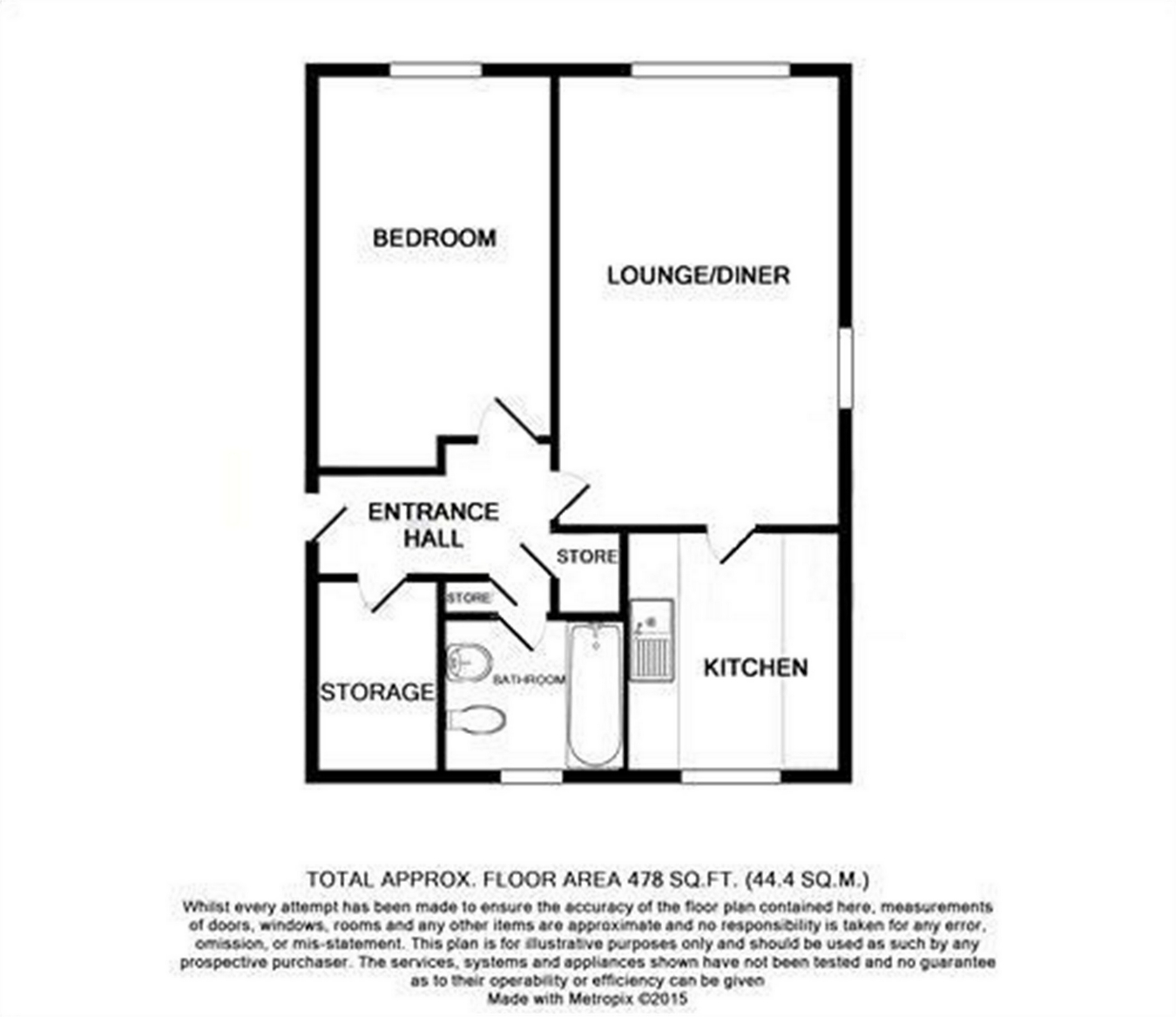Flat for sale in Hatfield AL10, 1 Bedroom
Quick Summary
- Property Type:
- Flat
- Status:
- For sale
- Price
- £ 205,000
- Beds:
- 1
- County
- Hertfordshire
- Town
- Hatfield
- Outcode
- AL10
- Location
- Brain Close, Hatfield, Hertfordshire AL10
- Marketed By:
- Wrights Estate Agents
- Posted
- 2024-04-07
- AL10 Rating:
- More Info?
- Please contact Wrights Estate Agents on 01707 684992 or Request Details
Property Description
A superb opportunity to purchase a ground floor apartment located close to hatfield train station. The property benefits from private residential parking and secure entry system as well as a comfortable living arrangement. The property comprises entrance hall, kitchen, lounge/diner, double bedroom, large storage room and bathroom. A viewing comes highly reccomended.
The property description
The property is well located and benefits from its favourable positioning in relation to the Town Centre and Train Station. There is private resident parking adjacent to the apartments main entrance. A phone entry system has been installed for secure entrance to the block.
The main entrance leads into a comfortable hallway that services all of the apartments accommodation, there is a large storage cupboard that can be used in a number of ways to suit the new owner. The lounge/diner benefits from a dual aspect and is generous in space. The kitchen is well conformed and comprises a range of base and eye level units with ample work surfaces, inset stainless steel sink, plumbing and space for washing machine, space for freestanding cooker and freestanding fridge/freezer.
The bedroom is in keeping with the generous proportions of the apartment and offers spacious accommodation along with space for storage/wardrobe units. The bathroom is well appointed and comprises panel enclosed bath, pedestal hand wash basin and w/c.
Main entrance
entrance lobby
Security phone entry system
Ground floor
entrance hall
2.85m x 2.10m (9' 4" x 6' 11") To maximum Dimensions
lounge/diner
5.00m x 3.15m (16' 5" x 10' 4")
kitchen
2.36m x 2.72m (7' 9" x 8' 11")
bedroom
4.54m x 2.65m (14' 11" x 8' 8")
store cupboard
2.12m x 1.37m (6' 11" x 4' 6")
bathroom
1.51m x 2.00m (4' 11" x 6' 7")
exterior
residents parking
agents note
additional information
remaining lease term 94 years
estimated service charge £557.85
For period 01/04/19 - 31/03/20
This is inclusive of ground rent and buildings insurance
Property Location
Marketed by Wrights Estate Agents
Disclaimer Property descriptions and related information displayed on this page are marketing materials provided by Wrights Estate Agents. estateagents365.uk does not warrant or accept any responsibility for the accuracy or completeness of the property descriptions or related information provided here and they do not constitute property particulars. Please contact Wrights Estate Agents for full details and further information.


