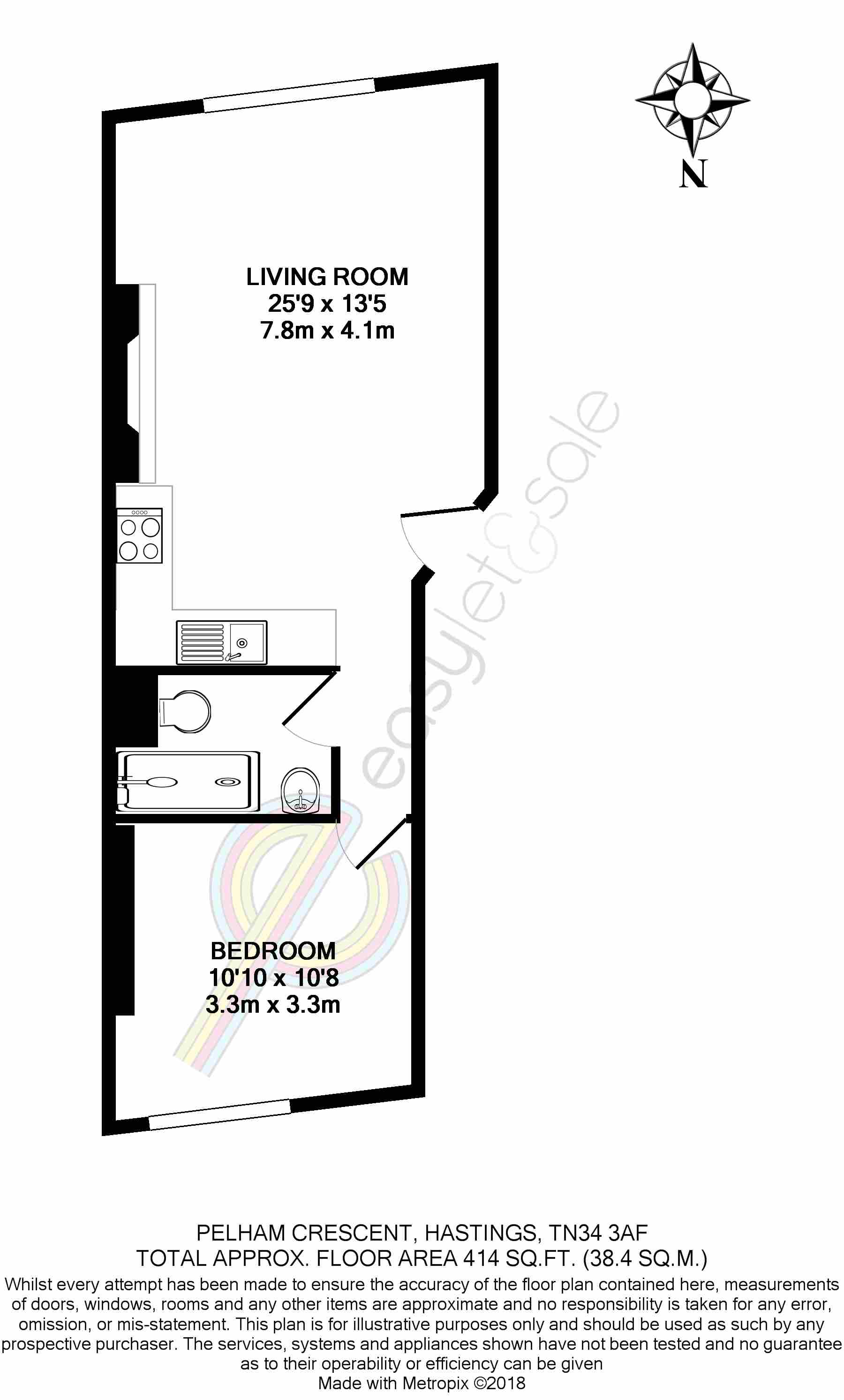Flat for sale in Hastings TN34, 1 Bedroom
Quick Summary
- Property Type:
- Flat
- Status:
- For sale
- Price
- £ 159,950
- Beds:
- 1
- Baths:
- 1
- Recepts:
- 1
- County
- East Sussex
- Town
- Hastings
- Outcode
- TN34
- Location
- Pelham Crescent, Hastings TN34
- Marketed By:
- Easy Let & Sale
- Posted
- 2024-04-28
- TN34 Rating:
- More Info?
- Please contact Easy Let & Sale on 01424 839680 or Request Details
Property Description
This one bedroom flat is located on the upper ground floor of Pelham Crescent, a grade II* listed property. Nearing completion of a full rennovation, the flat benefits from an open-plan kitchen/living room with direct sea view and original features and a high-end shower room with walk-in shower.
Summary This one bedroom flat is located on the ground floor of Pelham Crescent, a grade II* listed property. Nearing completion of a full rennovation throughout, the flat benefits from an open-plan kitchen/living room with direct sea view and original features and a high-end shower room with walk-in shower. High-spec integrated kitchen appliances. Ideal for owner occupation, buy-to-let investments or holiday rental.
Location Pelham Crescent was developed by Joseph Kay (1775-1847) for Sir Thomas Pelham, 2nd Earl of Chichester in 1824-8. Centrally located on Hastings seafront, the property is less than 350 metres from the vibrant Old Town, offering shops, galleries, pubs, bars, restaurants and more. The seafront offers beaches, attractions, the Jerwood Gallery and the Stade events space, as well as Europe's largest beach-launched fishing fleet. Hastings new town and train station are less than 650 metres away - the station offers services to London, Brighton and Ashford, whilst the town centre features Priory Meadow shopping centre and local amenities.
Living room 25' 7" x 13' 5" (7.8m x 4.1m) South facing sash bay window with direct sea view and original wooden shutters. Picture rail, fireplace, wood flooring
kitchen Modern kitchen units with integrated fridge, Bosch oven, four ring ceramic hob, extractor hood and sink and drainer
shower room 7' 10" x 4' 11" (2.4m x 1.5m) Tiled shower room with walk-in shower featuring custom tempered glass. Low level toilet, basin, extractor fan
bedroom 10' 9" x 10' 9" (3.3m x 3.3m) Rear bedroom with fitted rail and shelving in alcove and casement window looking onto clifftops
Property Location
Marketed by Easy Let & Sale
Disclaimer Property descriptions and related information displayed on this page are marketing materials provided by Easy Let & Sale. estateagents365.uk does not warrant or accept any responsibility for the accuracy or completeness of the property descriptions or related information provided here and they do not constitute property particulars. Please contact Easy Let & Sale for full details and further information.


