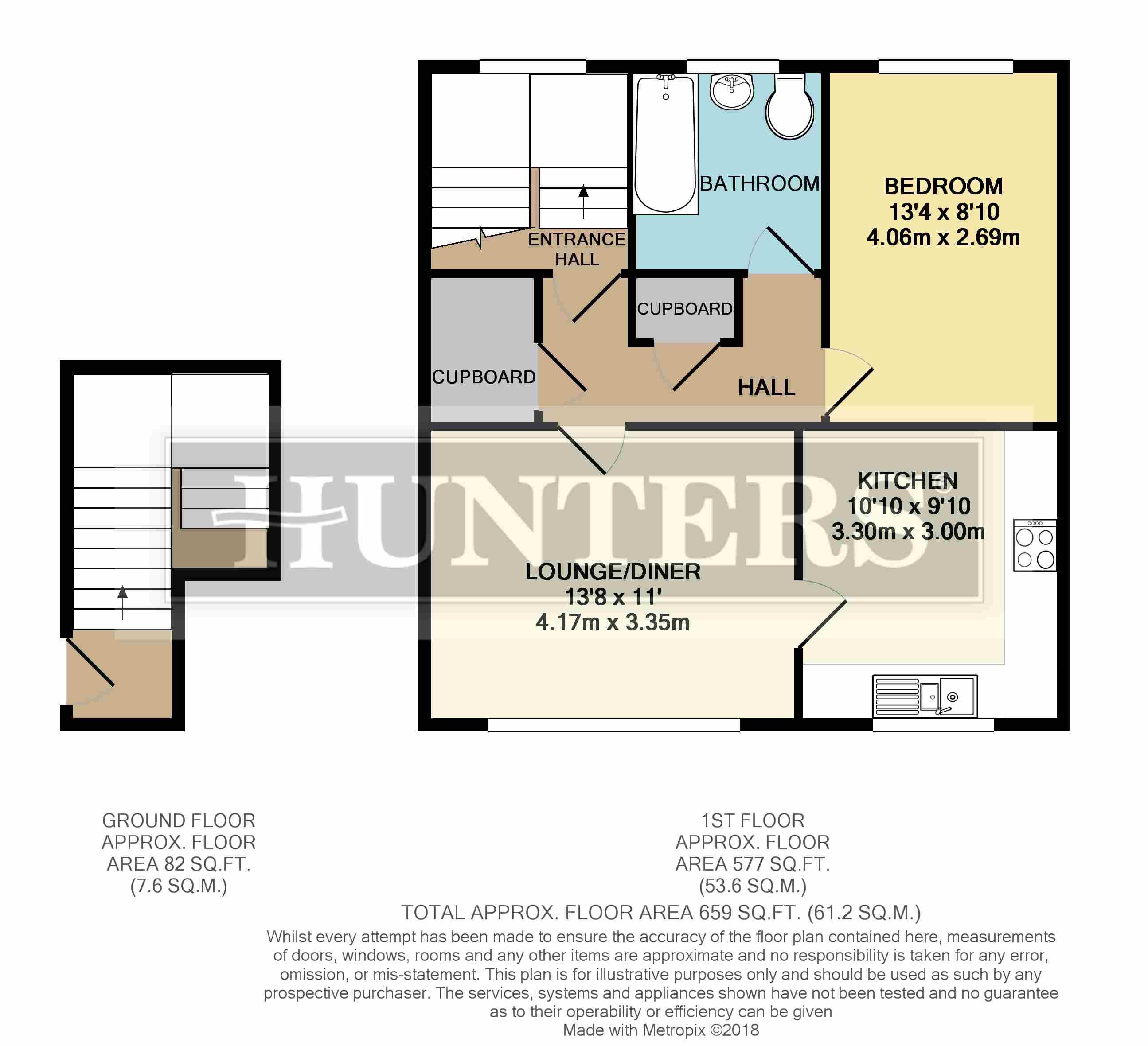Flat for sale in Harrogate HG3, 1 Bedroom
Quick Summary
- Property Type:
- Flat
- Status:
- For sale
- Price
- £ 97,500
- Beds:
- 1
- County
- North Yorkshire
- Town
- Harrogate
- Outcode
- HG3
- Location
- Newby Crescent, Harrogate HG3
- Marketed By:
- Hunters - Harrogate
- Posted
- 2018-10-09
- HG3 Rating:
- More Info?
- Please contact Hunters - Harrogate on 01423 369004 or Request Details
Property Description
A spacious purpose built first floor flat having been modernised and refurbished by the current owners throughout. Situated in a popular residential area this would make an ideal investor or first time buyer property. The accommodation briefly comprises: Private entrance door and entrance hall, two large storage cupboards, spacious lounge, modern kitchen/dining room, double bedroom overlooking gardens and a bathroom with refitted white suite. There are communal gardens and residents parking. An early viewing comes highly recommended.
Location
Newby Crescent is situated in a popular location to the North of Harrogate and is well placed for local amenities including shops, bars, restaurants, sports and health facilities. It is also well placed for access out of Harrogate via the A59 onwards to York and Leeds and the A1M both North and South, making this the ideal base for travelling throughout the region.
Directions
Leave Harrogate town centre via Parliament Street and continue straight over at the traffic lights onto Ripon. After approx quarter-of-a-mile take the turning left onto Jennyfield Drive and continue for a further quarter mile, turn right onto Harewood Road and then left into Newby Crescent. Number 172 will be found in the second cul de sac on the left identified by our Hunters For Sale board.
Entrance vestible
Double glazed front entrance door, stairs to first floor, double glazed window to rear elevation.
Entrance hall
Access to loft space, laminate wood floor, doors to two walk in storage cupboards, light point, doors to:
Lounge
4.17m (13' 8") x 3.35m (11' 0")
Double glazed window to front elevation, light point, single radiator, laminate wood floor, TV point, phone point, door to:
Kitchen dining room
3.30m (10' 10") x 3.00m (9' 10")
Comprises modern base units and drawers under working surfaces with inset single bowl sink with mixer taps, inset 4 burner gas hob with cooker hood over and electric oven under, space for washing machine, space for tall fridge freezer, eye level storage units, Vaillant gas boiler in larder cupboard, double glazed window to front elevation, light point, ceramic tiled floor.
Bedroom
4.06m (13' 4") x 2.69m (8' 10")
Double glazed window to rear elevation, light point, single panel radiator.
Bathroom
Modern white suite comprising moulded panel bath with mixer taps and shower over, glazed shower screen, wash hand basin, low level WC, obscured double glazed window to rear elevation, light point, extractor fan, chrome heated towel rail, tiled walls and floor.
Outside
Communal gardens and residents parking,
Property Location
Marketed by Hunters - Harrogate
Disclaimer Property descriptions and related information displayed on this page are marketing materials provided by Hunters - Harrogate. estateagents365.uk does not warrant or accept any responsibility for the accuracy or completeness of the property descriptions or related information provided here and they do not constitute property particulars. Please contact Hunters - Harrogate for full details and further information.


