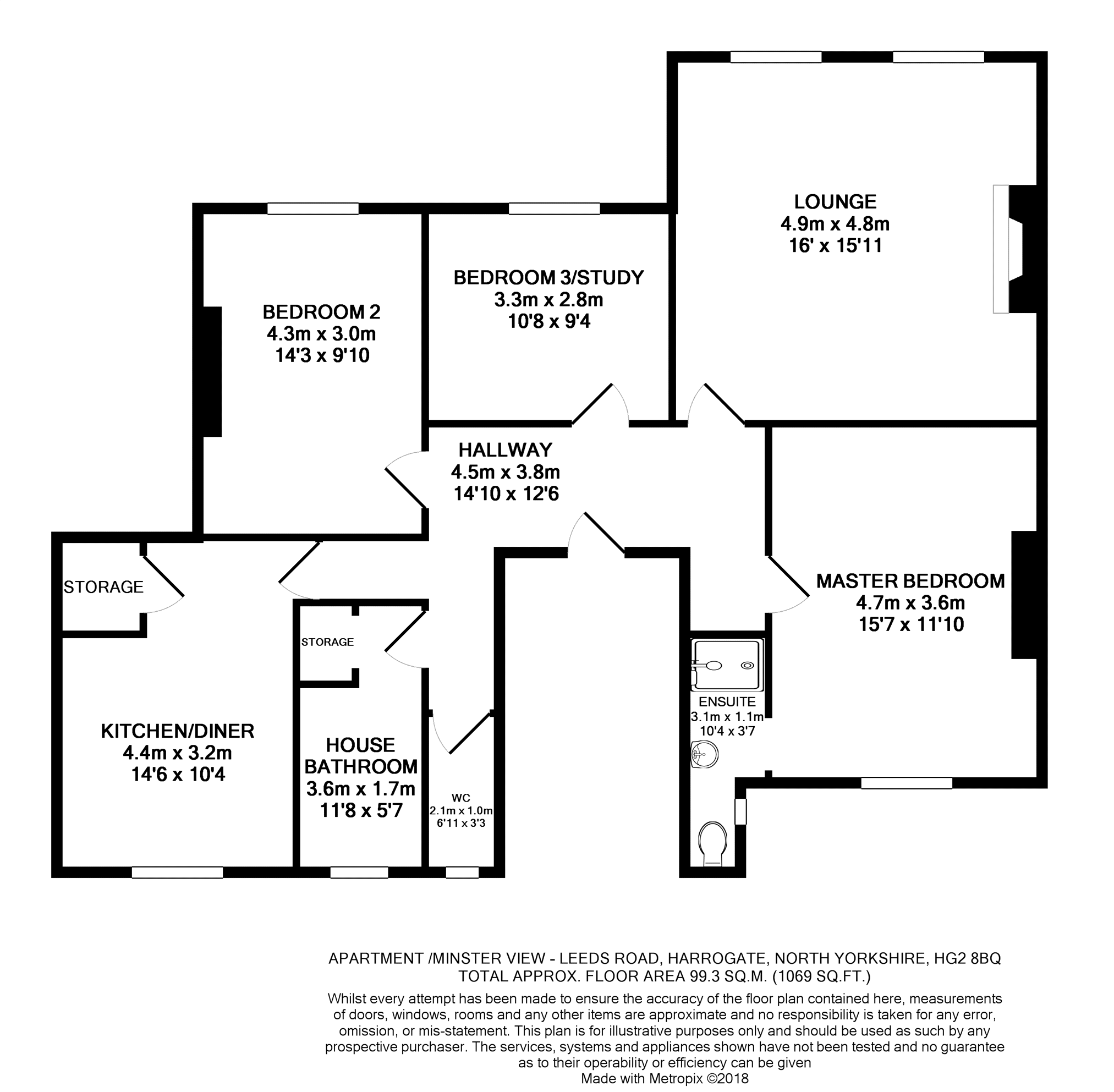Flat for sale in Harrogate HG2, 3 Bedroom
Quick Summary
- Property Type:
- Flat
- Status:
- For sale
- Price
- £ 425,000
- Beds:
- 3
- Baths:
- 2
- Recepts:
- 1
- County
- North Yorkshire
- Town
- Harrogate
- Outcode
- HG2
- Location
- 36-38 Leeds Road, Harrogate HG2
- Marketed By:
- Purplebricks, Head Office
- Posted
- 2024-05-08
- HG2 Rating:
- More Info?
- Please contact Purplebricks, Head Office on 0121 721 9601 or Request Details
Property Description
Forming part of this beautiful Grade II listed building situated in a prominent location on the south side of the spa town of Harrogate is this fabulous 3 double bedroom first floor apartment.
The property has recently undergone an extensive programme of refurbishment by the present owners who have created a extremely high quality executive style apartment whilst also keeping the finish sympathetic to fit with the character of the building. The high ceilings, cornicing, original doors and large wooden sash windows all add up to make this special apartment a must see.
Internally the apartment offers flexible accommodation comprising in brief; Entrance hall, lounge, kitchen/diner, luxury house bathroom, master bedroom with en-suite shower room and two further double bedrooms.
Outside there are beautifully kept communal gardens and allocated parking in the rear car park.
Lounge
4.9m x 4.8m
Well proportioned living room with original cornice, ceiling rose, large fireplace, feature wall lights, double sash windows & radiators.
Master Bedroom
4.7m x 3.6m
Spacious double bedroom with cornice, recessed spotlighting, large sash window, radiator.
En-Suite
3.1m x 1.1m
Stylish en-suite shower room with Italian ceramic tiles, digital shower with remote controller, basin, frameless glass shower door, sash window, extractor fan & radiator.
Kitchen/Diner
4.4m x 3.2m
Well appointed kitchen with shaker style units, oak block worktop, gas hob, electric oven, fridge, freezer, Karndean flooring, recessed spotlighting with feature light over the dining table, sash window & radiator.
Bathroom
3.6m x 1.7m
Luxurious house bathroom with Italian ceramic tiles, glazed shower cubical digital shower with remote controller, basin, stored cupboard with plumbing for washing machine, sash window with magnificent stained glass, recessed spotlighting, extractor fan & radiator.
Bedroom Two
4.3m x 3.0m
Generous second double bedroom with cornice, ceiling rose, recessed spotlighting, feature chimney breast with recess for TV, sash window & radiator.
Bedroom Three
3.3m x 2.8m
Third double bedroom offers flexibility, the present owners are using this room as a working study. Features include cornice, ceiling rose, recessed spotlighting, sash window & radiator.
Hallway
4.8m x 3.8m
This impressive Hallway has the original triple bay cornice with heritage style wall paneling, intercom unit, wifi connected central heating thermostat & radiator.
W.C.
2.1m x 1.0m
Original Victorian half-height wall tiles & floor tiles, stained glass window, basin & radiator.
Property Location
Marketed by Purplebricks, Head Office
Disclaimer Property descriptions and related information displayed on this page are marketing materials provided by Purplebricks, Head Office. estateagents365.uk does not warrant or accept any responsibility for the accuracy or completeness of the property descriptions or related information provided here and they do not constitute property particulars. Please contact Purplebricks, Head Office for full details and further information.


