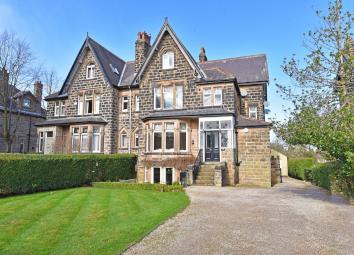Flat for sale in Harrogate HG1, 3 Bedroom
Quick Summary
- Property Type:
- Flat
- Status:
- For sale
- Price
- £ 625,000
- Beds:
- 3
- Baths:
- 2
- Recepts:
- 2
- County
- North Yorkshire
- Town
- Harrogate
- Outcode
- HG1
- Location
- Claro Court Business Centre, Claro Road, Harrogate HG1
- Marketed By:
- Verity Frearson
- Posted
- 2019-04-24
- HG1 Rating:
- More Info?
- Please contact Verity Frearson on 01423 578997 or Request Details
Property Description
A most impressive three-bedroomed duplex apartment arranged over the ground- and lower-ground floors of this substantial stone-built semi-detached period property.
The spacious accommodation is arranged over two levels and comprises a spacious sitting room with bay window overlooking the private garden, together with three bedrooms, of which two have ensuite facilities, further shower room, utility and stunning open-plan kitchen, and dining room with glazed doors leading to the private patio. The property is appointed to a high standard and has the advantage of a private south-facing garden and off-road parking.
The property is situated within the highly sought-after Duchy estate, close to the Valley Gardens and the town centre.
Lower ground floor
inner hallway Central heating radiator, built-in storage cupboard and access to under-croft storage area.
Shower room With low-flush WC, washbasin and shower. Tiling to walls and floor and central heating radiator.
Utility room With wall and base units and work surfaces having inset sink. Integrated washer / dryer. Tiled floor and modern central heating boiler. Under-stairs storage cupboard.
Dining area A spacious dining room with two central heating radiators, oak flooring, windows to front and glazed double doors leading to a south-facing patio space, which makes an ideal entertaining area, and with steps up to the front garden.
Breakfast kitchen Granite work surfaces with base cupboards below, plus island with oak work surface and breakfast bar having cupboards and drawers below. Sink with waste-disposal unit. Range cooker with extractor hood above, integrated dishwasher and space for fridge / freezer. Oak flooring, central heating radiator and window to rear.
Ground floor
sitting room An impressive reception room with bay window to front, two central heating radiators and attractive fireplace with cast-iron surround. Fitted cupboards and shelving.
Bedroom 1 A large master bedroom with bay window to rear, central heating radiator and fitted wardrobes.
En-suite shower room Modern white suite comprising low-flush WC, washbasin and large walk-in shower. Heated towel rail and tiled walls and tiled floor with under-floor heating.
Bedroom 2 Window to rear, central heating radiator and fitted wardrobes.
En-suite bathroom Modern white suite comprising low-flush WC, washbasin and bath with shower above. Heated towel rail and windows to side. Tiling to walls and tiled floor with under-floor heating.
Bedroom 3 A further bedroom with stained-glass windows to side.
Outside The apartment has exclusive use of the lawned front garden, together with an attractive patio sitting area with raised planted beds, which is accessed directly from the apartment.
Tenure Long Leasehold and 50% share of the Freehold.
Property Location
Marketed by Verity Frearson
Disclaimer Property descriptions and related information displayed on this page are marketing materials provided by Verity Frearson. estateagents365.uk does not warrant or accept any responsibility for the accuracy or completeness of the property descriptions or related information provided here and they do not constitute property particulars. Please contact Verity Frearson for full details and further information.


