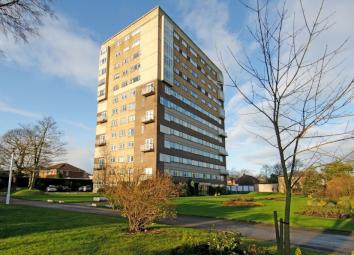Flat for sale in Harrogate HG1, 3 Bedroom
Quick Summary
- Property Type:
- Flat
- Status:
- For sale
- Price
- £ 455,000
- Beds:
- 3
- Baths:
- 2
- Recepts:
- 1
- County
- North Yorkshire
- Town
- Harrogate
- Outcode
- HG1
- Location
- Park Place, Park Parade, Harrogate HG1
- Marketed By:
- Verity Frearson
- Posted
- 2024-04-14
- HG1 Rating:
- More Info?
- Please contact Verity Frearson on 01423 578997 or Request Details
Property Description
A beautifully presented three-bedroomed apartment, offering generous accommodation appointed to a high standard, with modern fittings throughout. The apartment is situated on the eighth floor, on the front southwest-facing corner and enjoys a pleasant, sunny aspect with far-reaching views over Harrogate and open countryside beyond.
Park Place is a popular development sitting in beautiful communal gardens and grounds, with ample visitors' and residents' parking. The apartment has the added benefit of a single garage, a lockable storeroom, and the development has the advantage of a live-in caretaker.
An internal inspection of this superb and immaculately presented apartment is strongly recommended.
Ground floor
Well-presented reception hall
With stairs and two passenger lifts leading to the upper floors.
Eighth floor
Private front door leads to Apartment 88.
Entrance hall
Fitted cloaks cupboard, airing cupboard housing the hot-water cylinder and fitted utility cupboard with washing machine and tumble dryer. Oak doors leading to the principal rooms.
Spacious dining lounge
With secondary double-glazed bay window to front having extensive views towards the Hambleton Hills and the White Horse at Kilburn. Modern uPVC double-glazed window to side. Fireplace with surround. Glazed double doors to the reception hall.
Breakfast kitchen
UPVC double-glazed window to side with far-reaching views. Newly fitted kitchen with an extensive range of good quality fittings comprising matching wall and base cupboards with complementary work surfaces and Neff integrated appliances. Inset 1½-bowl single-drainer enamel sink unit. Built-in ceramic hob and extractor hood above. Built-in double oven and microwave. Dishwasher and integrated Bosch fridge and freezer. Illuminated wall-mounted shelving. Glass splashbacks.
Master bedroom suite
UPVC double-glazed window to front. Extensive range of fitted wardrobes with sliding doors.
En-suite shower room
Large shower cubicle, vanity unit incorporating wash-hand basin with mirror above and walnut-effect cupboards below, and low-flush WC with concealed cistern. Walnut-effect shelving and fully tiled walls,
bedroom 2
uPVC double-glazed window to front and fitted wardrobe with sliding doors.
Bedroom 3
uPVC double-glazed window to front.
Bathroom
With top-quality fittings comprising panelled bath with Mira electric shower above and screen adjacent, wall-mounted wash-hand basin and low-flush WC with concealed cistern. Fully tiled walls and extractor fan. Chrome ladder-style heated towel rail.
Agent's note The accommodation has the benefit of CAT6 wiring points to all the principal rooms. All downlighters are LED spotlighting.
Services All mains are connected with the exception of gas. Electric radiators throughout.
Tenure The apartment has the benefit of a modern 999-year lease. It is believed that the service charge is approx £2,200 per annum to include water rates, communal heating and lighting, buildings insurance and gardening.
Outside Park Place stands in its own grounds with well-maintained gardens for the use of all the residents. The apartment has the benefit of a small lock-up ground-floor storeroom (No 89) together with a single garage (No 88) with remote-controlled electrically-operated up-and-over door. There is extensive external visitors' and residents' parking.
Property Location
Marketed by Verity Frearson
Disclaimer Property descriptions and related information displayed on this page are marketing materials provided by Verity Frearson. estateagents365.uk does not warrant or accept any responsibility for the accuracy or completeness of the property descriptions or related information provided here and they do not constitute property particulars. Please contact Verity Frearson for full details and further information.


