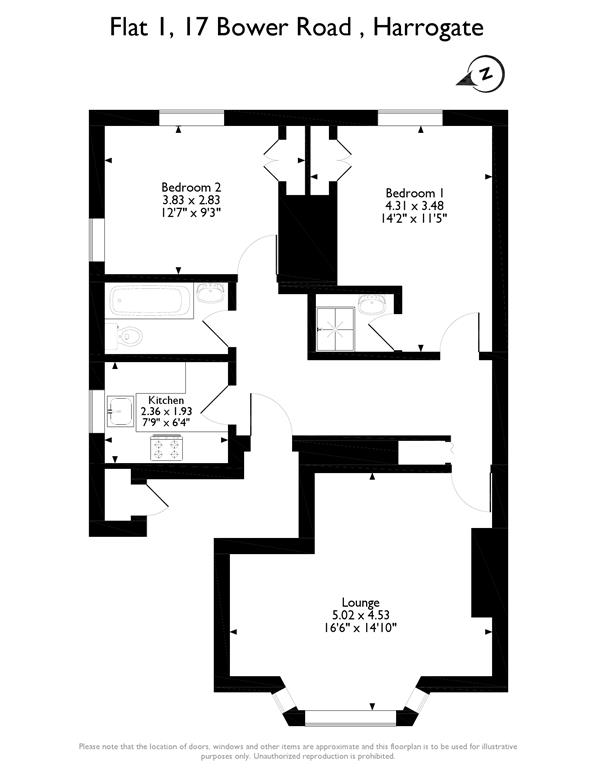Flat for sale in Harrogate HG1, 2 Bedroom
Quick Summary
- Property Type:
- Flat
- Status:
- For sale
- Price
- £ 139,950
- Beds:
- 2
- County
- North Yorkshire
- Town
- Harrogate
- Outcode
- HG1
- Location
- Bower Road, Harrogate HG1
- Marketed By:
- Hunters - Harrogate
- Posted
- 2018-09-22
- HG1 Rating:
- More Info?
- Please contact Hunters - Harrogate on 01423 369004 or Request Details
Property Description
A well proportioned ground floor converted apartment, situated within walking distance of Harrogate Town Centre. The accommodation comprises communal entrance hall with entry phone system, lounge/dining room with attractive bay window, kitchen, master bedroom with en suite, a further double bedroom and a modern fitted bathroom. The property is well presented throughout and viewing is recommended.
Location
Bower Road is situated in a popular residential location in the centre of the historic spa town of Harrogate and is ideally placed for local amenities including shops, bars, restaurants, sports, health facilities and is only minutes walk from the train and bus stations. It is also well placed for access out of Harrogate via the A59 onwards to York and Leeds and the A1M both North and South, making this the ideal base for travelling throughout the region.
Direction
Leave Harrogate town centre via Station Parade and turn left at the traffic lights onto Station Bridge, take the first exit at the roundabout onto East Parade, take the first exit at the mini-roundabout ontoBower Road, where No 17 is located on the right side, identified by our Hunters For Sale board.
Communal entrance hall
Communal entrance door with entry phone, access to private storage cupboard housing a combination boiler which provides heating and hot water, entrance door to flat 1.
Entrance hall
Set ceilings and inset spot lights ceiling mounted smoke alarm, single radiator, laminate wood floor, doors to:
Lounge/dining room
5.03m (16' 6") x 3.30m (10' 10")
Double glazed Bay window to front elevation, set ceilings and inset spot lights, three radiators, laminate wood floor, fire surround with mantle, TV point, phone point.
Kitchen
2.36m (7' 9") x 1.93m (6' 4")
Comprises modern base units and drawers under working surfaces with inset single bowl sink with mixer taps, inset four burner gas hob with cooker hood over and electric oven under, integrated fridge and freezer, space and plumbing for washing machine, eye level storage units, set ceilings and inset spot lights, laminate wood floor, double glazed window to side elevation.
Bedroom one
4.32m (14' 2") x 3.48m (11' 5")
Double glazed window to rear elevation, set ceilings and inset spot lights, radiator, fitted wardrobe with hanging space and shelving, door to:
Ensuite shower room
Step in shower cubicle with fitted shower, pedestal wash hand basin, set ceilings and inset spot lights, ceiling mounted extractor fan, radiator.
Bedroom two
3.84m (12' 7") x 2.82m (9' 3")
Double glazed windows to side and rear elevations, set ceilings and inset spot lights, radiator, fitted wardrobes with hanging space and shelving.
Bathroom
White suite comprising wood panel bath with mixer taps and shower attachment, low level WC, pedestal wash hand basin, set ceilings and inset spot lights, wall mounted extractor fan, tiled walls.
Property Location
Marketed by Hunters - Harrogate
Disclaimer Property descriptions and related information displayed on this page are marketing materials provided by Hunters - Harrogate. estateagents365.uk does not warrant or accept any responsibility for the accuracy or completeness of the property descriptions or related information provided here and they do not constitute property particulars. Please contact Hunters - Harrogate for full details and further information.


