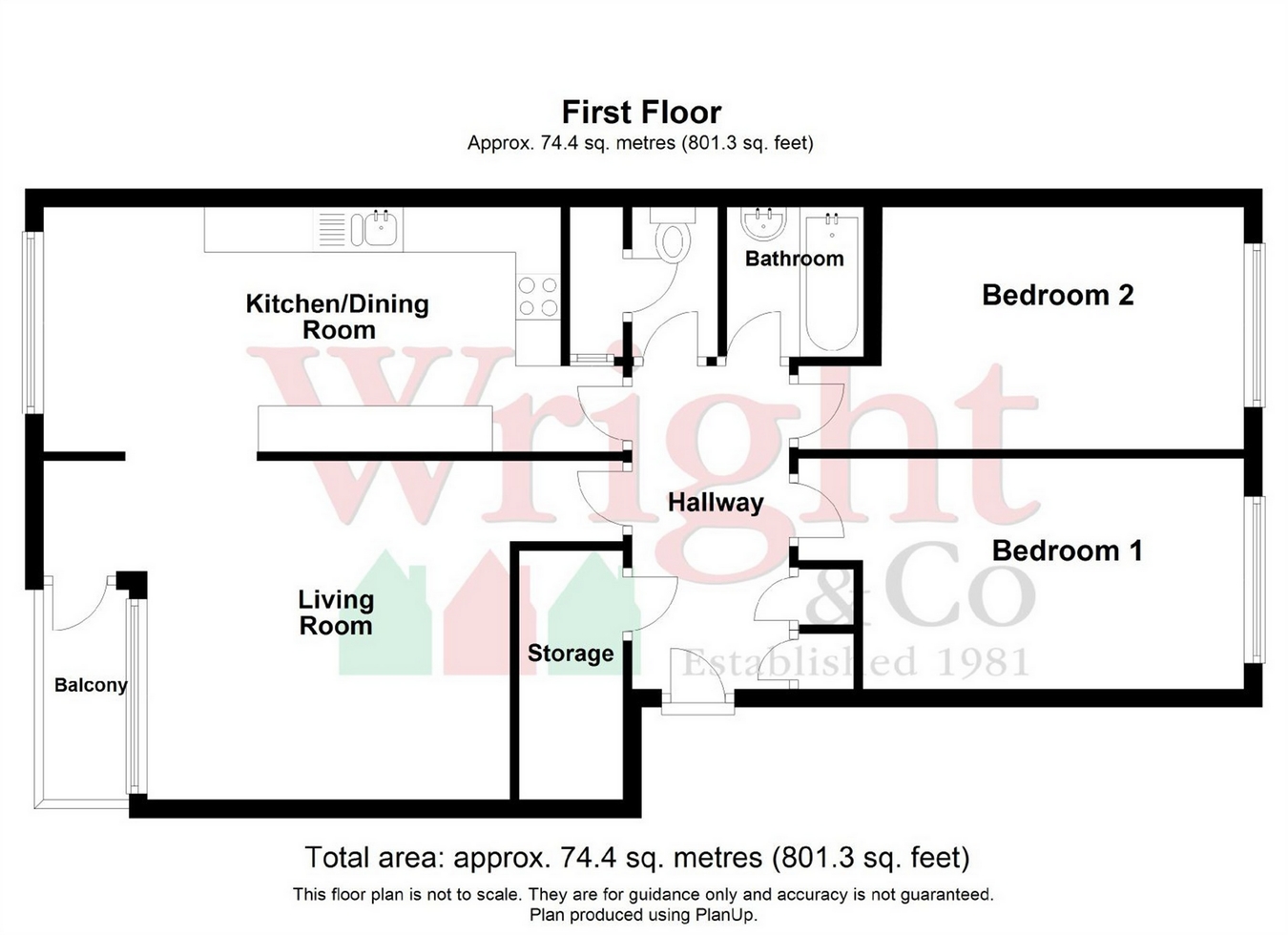Flat for sale in Harlow CM18, 2 Bedroom
Quick Summary
- Property Type:
- Flat
- Status:
- For sale
- Price
- £ 205,000
- Beds:
- 2
- County
- Essex
- Town
- Harlow
- Outcode
- CM18
- Location
- Lower Meadow, Harlow, Essex CM18
- Marketed By:
- Wright & Co
- Posted
- 2019-01-05
- CM18 Rating:
- More Info?
- Please contact Wright & Co on 01279 246649 or Request Details
Property Description
Folio: 14025 136 Lower Meadow is a two bedroom first floor apartment. Situated in the popular location of Lower Meadow which is only a short drive from Harlow’s facilities including shopping centres, schools, recreational facilities, mainline train station serving London Liverpool Street and Cambridge as well as M11 leading to M25 access points.
As previously mentioned, 136 Lower Meadow is a two double bedroom first floor apartment which benefits from having a large living room with private balcony, fitted kitchen, separate bathroom and w.C. And two double bedrooms. Only by internal viewing will this property be fully appreciated.
Communal Entrance Hall
With stairs rising to the first floor, wooden front door leading through into:
Large Entrance Hall
With three separate doors opening up to three large storage cupboards, single panelled radiator, laminate flooring.
Living Room
25' x 12' 13" (7.62m x 3.99m) with a double glazed door giving access to a private balcony, double glazed window to rear, radiator, telephone point, t.V. Aerial point, wooden flooring.
Kitchen/Dining Room
26' x 8' 10" (7.92m x 2.69m) comprising a 1½ bowl single drainer sink with monobloc tap above and cupboard under, further range of matching base and eye level units with a rolled edge worktop over and a complementary tiled surround, integrated four ring electric hob with oven and grill beneath and pull-out extractor fan above, recess and plumbing for washer/dryer, recess for free standing fridge/freezer, double glazed window to side, single panelled radiator, wooden flooring.
Bedroom 1
16' 3" x 8' 4" (4.95m x 2.54m) with a double glazed window to front, single panelled radiator, fitted carpet.
Bedroom 2
15' 8" x 8' 10" (4.78m x 2.69m) with a double glazed window to front, single panelled radiator, fitted carpet.
Bathroom
Comprising a panel enclosed bath with stainless steel mixer tap and wall mounted electric shower, pedestal wash hand basin with a complementary tiled splashback, single panelled radiator, extractor fan, spotlighting to ceiling, tiled flooring.
Separate W.C.
With a door giving access to a cupboard housing the hot water cylinder, low level flush w.C., extractor fan, spotlighting to ceiling, fully tiled walls, tiled flooring.
Lease
91 years remaining
Service Charge
£159 per month
Ground Rent
£10 per annum.
Property Location
Marketed by Wright & Co
Disclaimer Property descriptions and related information displayed on this page are marketing materials provided by Wright & Co. estateagents365.uk does not warrant or accept any responsibility for the accuracy or completeness of the property descriptions or related information provided here and they do not constitute property particulars. Please contact Wright & Co for full details and further information.


