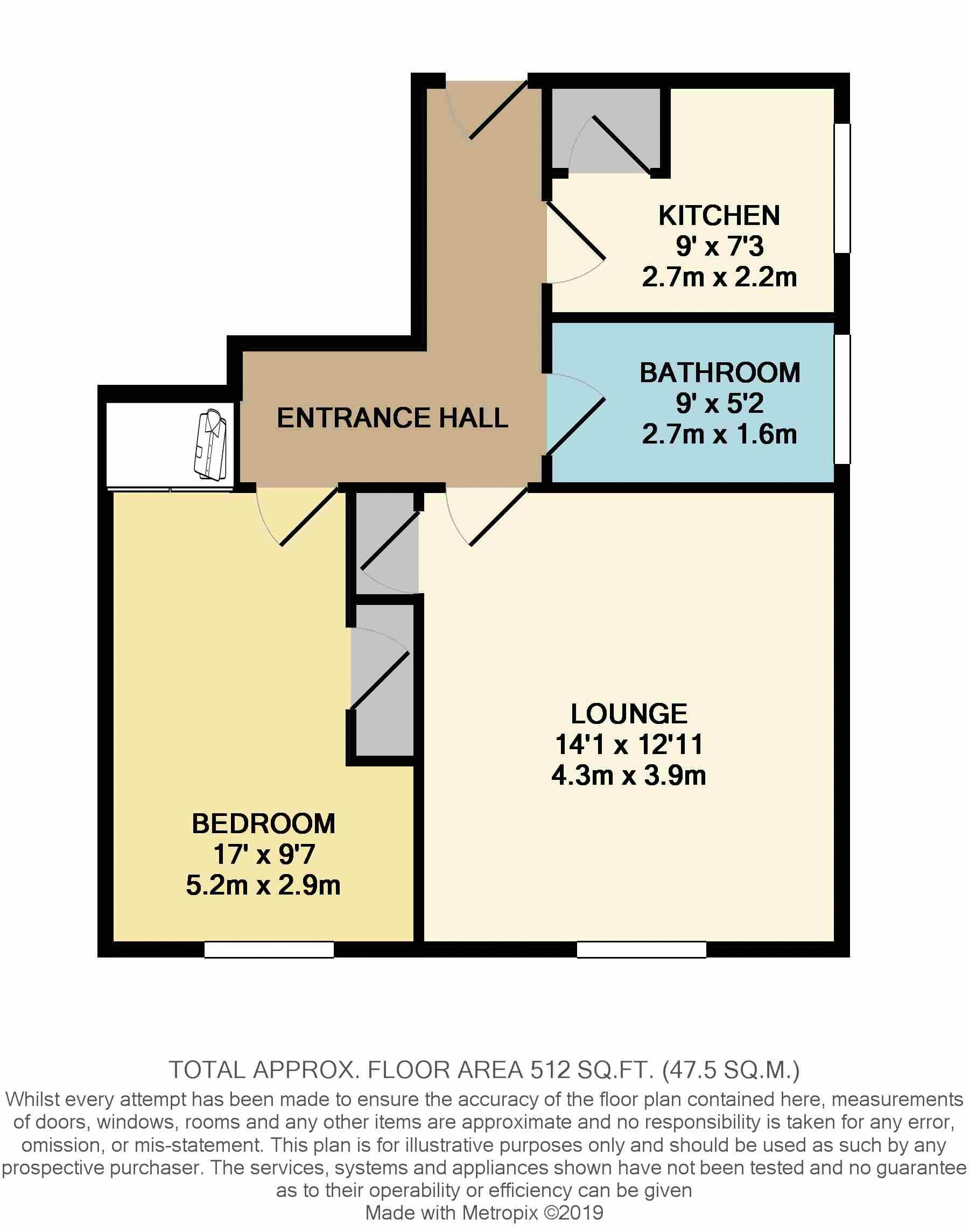Flat for sale in Hamilton ML3, 1 Bedroom
Quick Summary
- Property Type:
- Flat
- Status:
- For sale
- Price
- £ 54,995
- Beds:
- 1
- Baths:
- 1
- Recepts:
- 1
- County
- South Lanarkshire
- Town
- Hamilton
- Outcode
- ML3
- Location
- West Stewart Street, Hamilton ML3
- Marketed By:
- Hemmings Homes
- Posted
- 2024-04-28
- ML3 Rating:
- More Info?
- Please contact Hemmings Homes on 01698 599711 or Request Details
Property Description
Are you looking for a spacious and well presented one bedroom second floor located within walking distance of Hamilton West train station with communal off road parking?
Hemmings Homes are delighted to offer to the market a rarely available one bedroom upper flat which offers a well proportioned layout and is finished to a good standard throughout with fresh neutral decor and quality floor coverings.
The accommodation on offer is set on the preferred second floor with entry via secure entry door system into welcoming entrance hallway, bright and spacious front facing lounge, fitted kitchen, recently fitted three piece contemporary style family bathroom suite with electric shower and large double bedroom with excellent storage. Externally the property benefits from shared garden and communal off street parking.
The selling agent highly recommends early internal inspection to fully appreciate the size and standard of accommodation on offer and to avoid disappointment.
Location: Hamilton is home to excellent shopping facilities, sports amenities including golf courses, swimming baths, gyms and parks. There are numerous schools as well as the nearby Hamilton College. Bothwell is a short drive away and has a wide variety of restaurants, bistros and pubs. For those commuting by public transport there are regular bus and train links to the surrounding towns including East Kilbride, Motherwell, Glasgow and Edinburgh. The nearby M74 motorway provides excellent road links throughout the West of Scotland.
Entrance Hallway
Welcoming entrance hallway with laminate floor, papered ceiling and decorative ceiling coving.
Lounge - 12'10 W x 14'0 L
Side facing double glazed window, laminate floor, storage cupboard, textured ceiling and decorative ceiling coving.
Kitchen - 9'0 W x 7'3 L
Front facing double glazed window, wall+base units, plumbing for washing machine, laminate floor, storage cupboard, ceiling tiles and ceiling spotlights.
Bathroom - 9'0 W x 5'2 L
Front facing double glazed window, three piece contemporary style suite with electric shower, vinyl floor, ceiling tiled and ceiling spotlights.
Bedroom - 9'7 W narrowing to 7'3 W x 14'1 L
Side facing double glazed window, fitted carpet, fitted mirrored wardrobes, storage cupboard, papered ceiling and decorative ceiling coving.
Property Location
Marketed by Hemmings Homes
Disclaimer Property descriptions and related information displayed on this page are marketing materials provided by Hemmings Homes. estateagents365.uk does not warrant or accept any responsibility for the accuracy or completeness of the property descriptions or related information provided here and they do not constitute property particulars. Please contact Hemmings Homes for full details and further information.


