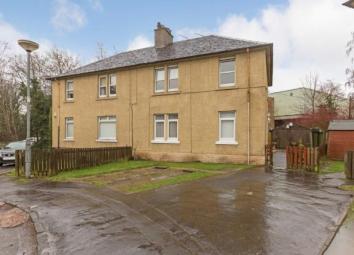Flat for sale in Hamilton ML3, 1 Bedroom
Quick Summary
- Property Type:
- Flat
- Status:
- For sale
- Price
- £ 54,000
- Beds:
- 1
- Baths:
- 1
- Recepts:
- 1
- County
- South Lanarkshire
- Town
- Hamilton
- Outcode
- ML3
- Location
- Shawburn Crescent, Hamilton, South Lanarkshire ML3
- Marketed By:
- Slater Hogg & Howison - Hamilton Sales
- Posted
- 2024-05-12
- ML3 Rating:
- More Info?
- Please contact Slater Hogg & Howison - Hamilton Sales on 01698 599753 or Request Details
Property Description
Spacious upper floor cottage flat with floored and lined loft area. This sizeable apartment offers a pleasing arrangement of accommodation comprising as follows: Entrance vestibule with staircase leading to the first floor landing, front facing lounge, attractive fitted kitchen and bathroom. The double bedroom has a fixed staircase leading to the loft area which has been split into two further rooms to provide excellent storage facilities. The flat benefits from fresh and tasteful decoration with features also including double glazing and gas central heating. The property has private gardens to the rear with the timber garage converted to offer a study area. There is also a shared driveway lying to the side of the property providing off street parking. The enviable cul-de-sac setting provides easy access to a wide variety of both Burnbank and Hamilton facilities including shopping and local train station.
Hall6'10" x 10'9" (2.08m x 3.28m).
Living Room14'5" x 12'9" (4.4m x 3.89m).
Kitchen9'10" x 7'2" (3m x 2.18m).
Bedroom14'9" x 10'5" (4.5m x 3.18m).
Bathroom9'10" x 4'11" (3m x 1.5m).
Attic Room 17'2" x 9'6" (2.18m x 2.9m).
Attic Room 212'1" x 10'2" (3.68m x 3.1m).
Garage9'10" x 8'2" (3m x 2.5m).
Store9'6" x 6'10" (2.9m x 2.08m).
Property Location
Marketed by Slater Hogg & Howison - Hamilton Sales
Disclaimer Property descriptions and related information displayed on this page are marketing materials provided by Slater Hogg & Howison - Hamilton Sales. estateagents365.uk does not warrant or accept any responsibility for the accuracy or completeness of the property descriptions or related information provided here and they do not constitute property particulars. Please contact Slater Hogg & Howison - Hamilton Sales for full details and further information.


