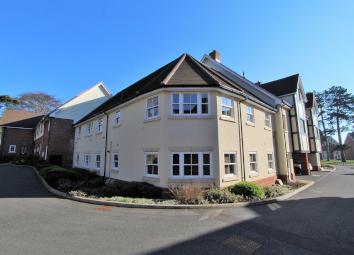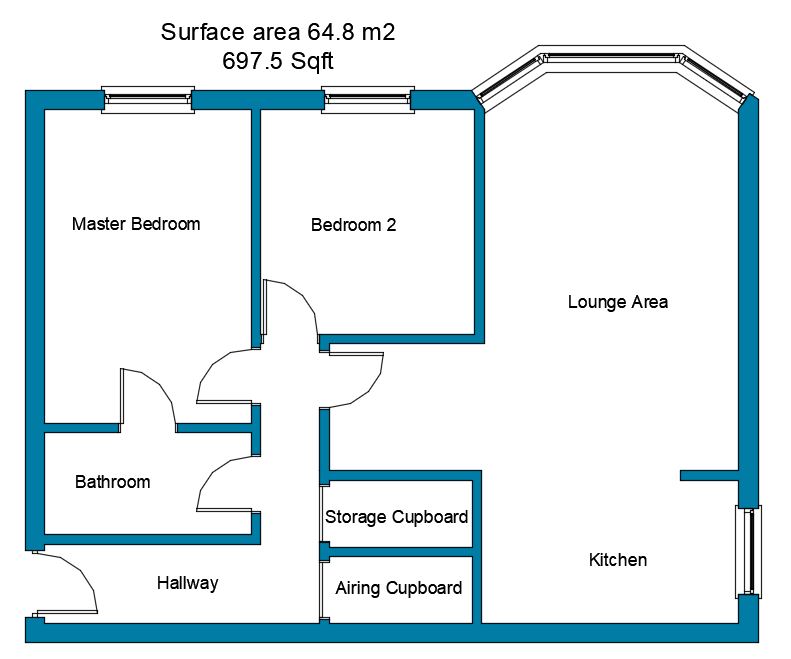Flat for sale in Halstead CO9, 2 Bedroom
Quick Summary
- Property Type:
- Flat
- Status:
- For sale
- Price
- £ 220,000
- Beds:
- 2
- Baths:
- 1
- Recepts:
- 1
- County
- Essex
- Town
- Halstead
- Outcode
- CO9
- Location
- Alexander Court, Dame Mary Walk, Halstead CO9
- Marketed By:
- Oswicks
- Posted
- 2024-04-01
- CO9 Rating:
- More Info?
- Please contact Oswicks on 01787 336007 or Request Details
Property Description
A beautifully kept first floor apartment with lift access situated on the prestigious Priory Hall Development for the over 55’s. Offering a plethora of facilities within its grounds to include healthcare facilities, residents lounge and orangery with outside patio. All situated just a short distance from Halstead High Street.
Halstead offers two super markets, a post office, boutique shops, cafes, butchers and bakers and has good access to the A120 and is a 15 minute drive to Braintree train station.
Accommodation comprises: Half obscured glass front door leading to:
Entrance Hall
A spacious ‘L’ shaped hall with access to all rooms. Entry phone system and emergency call. Two built-in cupboards, one housing the hot water cylinder, and one for storage.
Lounge/Dining Room 3.8m x 3.58m (12.46ft x 11.74ft)
A light filled room with an angular bay with double glazed sash style windows. Fitted carpets, fitted blinds, and wide opening to the kitchen area.
Kitchen Area 3.58m x 1.99m (11.74ft x 6.52ft)
A classically fitted cream kitchen, with all the essential built-in appliances to include fridge/freezer, washer/dryer, dishwasher, four ring gas hob with extractor, and fitted oven. Ceramic sink with swan mixer tap beneath double glazed sash style window to the side, and tiled flooring.
Master bedroom. 3.87m x 2.88m (12.69ft x 9.44ft)
A generously sized bedroom with fitted wardrobes and cupboards, door to bathroom, and double glazed sash style window. Fitted carpets.
Bedroom 2. 3.13m x 2.98m (10.26ft x 9.77ft)
A good sized room with double glazed sash style window, fitted carpets.
Bathroom
Accessed from the hallway and master bedroom. A spacious room comprising of matching suite in white with panelled bath, mixer taps with shower attachment. Close coupled WC, pedestal wash hand basin, and independent shower cubicle. Lino flooring, and heated ladder towel rail.
Residents Facilities
Community Reception Room/Orangery
A beautiful light filled room with its own kitchen and patio, in which to join in the exclusive resident’s events and activities.
Plot:
The property is served by a large community terrace area to the rear of the apartment block. Interconnected with brick paved pathways between the retirement homes and landscaped gardens, flowerbeds housing shrubs and alpines as well as some lawned sections and large patio affronting the rear of the main apartment building.
Services, Local Council and Council tax band
The property is connected to the mains water, electricity and sewage. The average broadband speed is 45Mb/s. The local authority is Braintree District Council and this property falls in council tax band C meaning the total annual council tax is £1494.12
Leasehold Information:
Remaining years on lease is over 900 years
Ground rent £500 Per annum / £41.66 pcm
Service charges £2148 per annum / £179 pcm
Property Location
Marketed by Oswicks
Disclaimer Property descriptions and related information displayed on this page are marketing materials provided by Oswicks. estateagents365.uk does not warrant or accept any responsibility for the accuracy or completeness of the property descriptions or related information provided here and they do not constitute property particulars. Please contact Oswicks for full details and further information.


