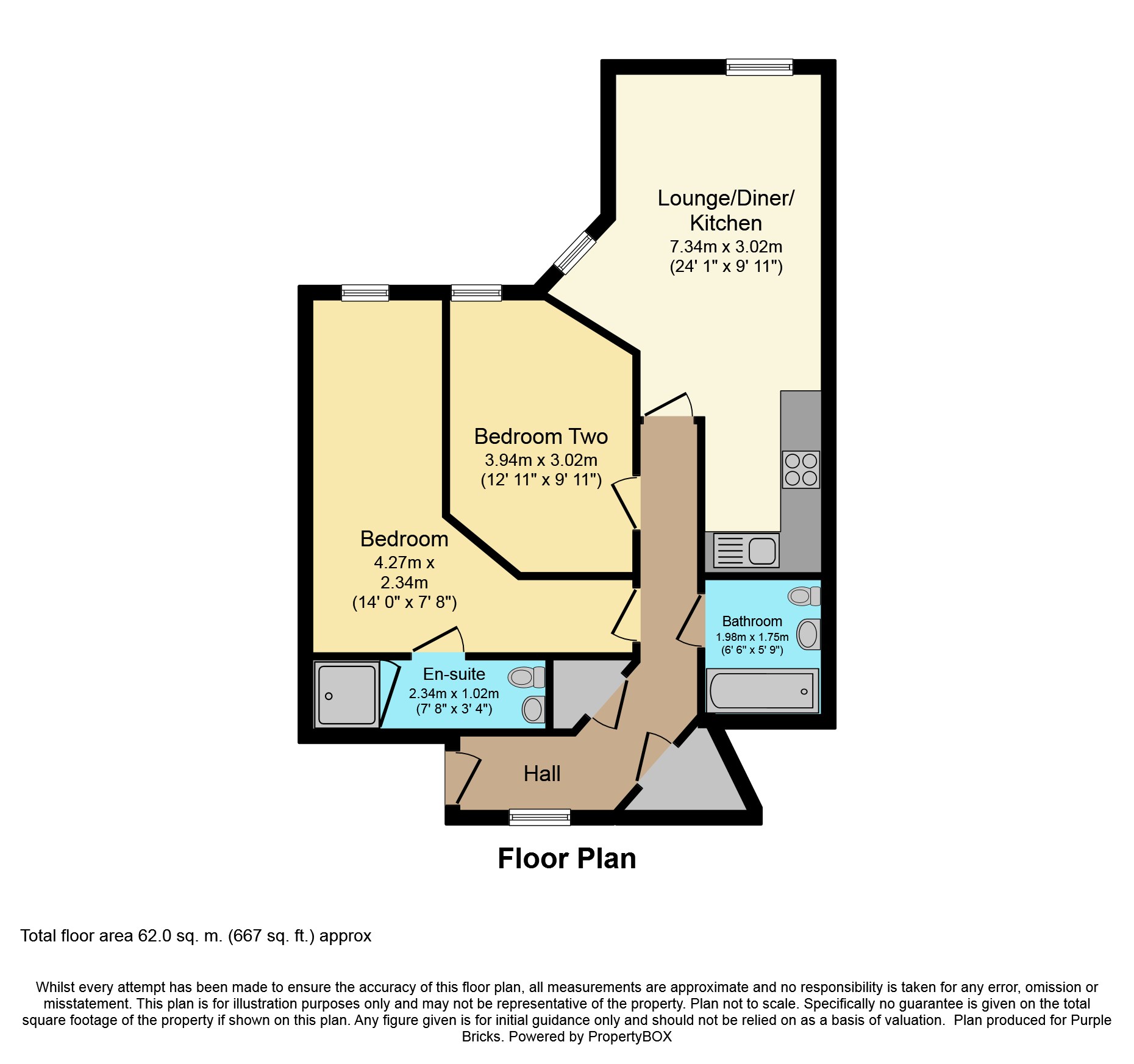Flat for sale in Hailsham BN27, 2 Bedroom
Quick Summary
- Property Type:
- Flat
- Status:
- For sale
- Price
- £ 170,000
- Beds:
- 2
- Baths:
- 1
- Recepts:
- 1
- County
- East Sussex
- Town
- Hailsham
- Outcode
- BN27
- Location
- Reid Crescent, Hailsham BN27
- Marketed By:
- Purplebricks, Head Office
- Posted
- 2019-05-09
- BN27 Rating:
- More Info?
- Please contact Purplebricks, Head Office on 024 7511 8874 or Request Details
Property Description
Two Bedrooms. En-Suite. Open Plan Lounge/Dining/Kitchen. Modern And Well Presented.
This two bedroom apartment is situated on the sought after Roebuck Park development built by Charles Church in Hellingly, within close proximity to Hailsham town centre with its leisure and shopping facilities and within easy reach of schools and local amenities and the main A22.
The property has been in the ownership of the sellers since new, approx. 4 years and comes with allocated parking and long lease plus gas central heating and double glazing throughout.
The accommodation on offer comprises of entrance hall with two double storage cupboards. A bright and spacious double aspect lounge/dining room opening onto well equipped kitchen.
There are two good sized bedrooms, one with en-suite shower facilities and a large family bathroom.
Viewing is highly recommended. If you would like to discuss the property in more detail, please call wendy mison your local property expert on .
Communal Entrance
Secure entrance door, carpeted.
Entrance Hall
Carpeted with radiator. Entry phone. Deep built in storage and airing cupboards.
Lounge/Dining Room
Double aspect with double glazed windows to front and side. Carpeted.
Radiator, T.V and telephone points.
Open plan to kitchen.
Kitchen
Vinyl flooring, partially tiled walls. Range of base and wall units comprising of cupboards and drawers and housing built in electric oven with plumbing for washing machine and space for fridge/freezer.
Work surfaces with inset stainless steel sink and drainer with mixer tap and gas hob, fitted stainless steel cooker hood with splash back.
Bedroom One
Double glazed window, radiator, TV and telephone points.
Door to en-suite.
En-Suite Shower Room
Tiled flooring, partially tiled walls. Extractor fan. Radiator.
White suite comprising of shower cubicle with tiled enclosure, wash hand basin with tiled splash back and low level WC.
Bedroom Two
Double glazed window to front. Radiator.
Bathroom
Vinyl flooring, partially tiled walls. Extractor fan and radiator.
White suite comprising of panel bath with mixer tap and handheld shower attachment, wash hand basin and low level WC.
Lease Information
Lease - 125 years, 121 remaining
Maintenance - £150 pcm
Ground Rent - tbc
Allocated Parking
One allocated space plus visitors parking.
Property Location
Marketed by Purplebricks, Head Office
Disclaimer Property descriptions and related information displayed on this page are marketing materials provided by Purplebricks, Head Office. estateagents365.uk does not warrant or accept any responsibility for the accuracy or completeness of the property descriptions or related information provided here and they do not constitute property particulars. Please contact Purplebricks, Head Office for full details and further information.


