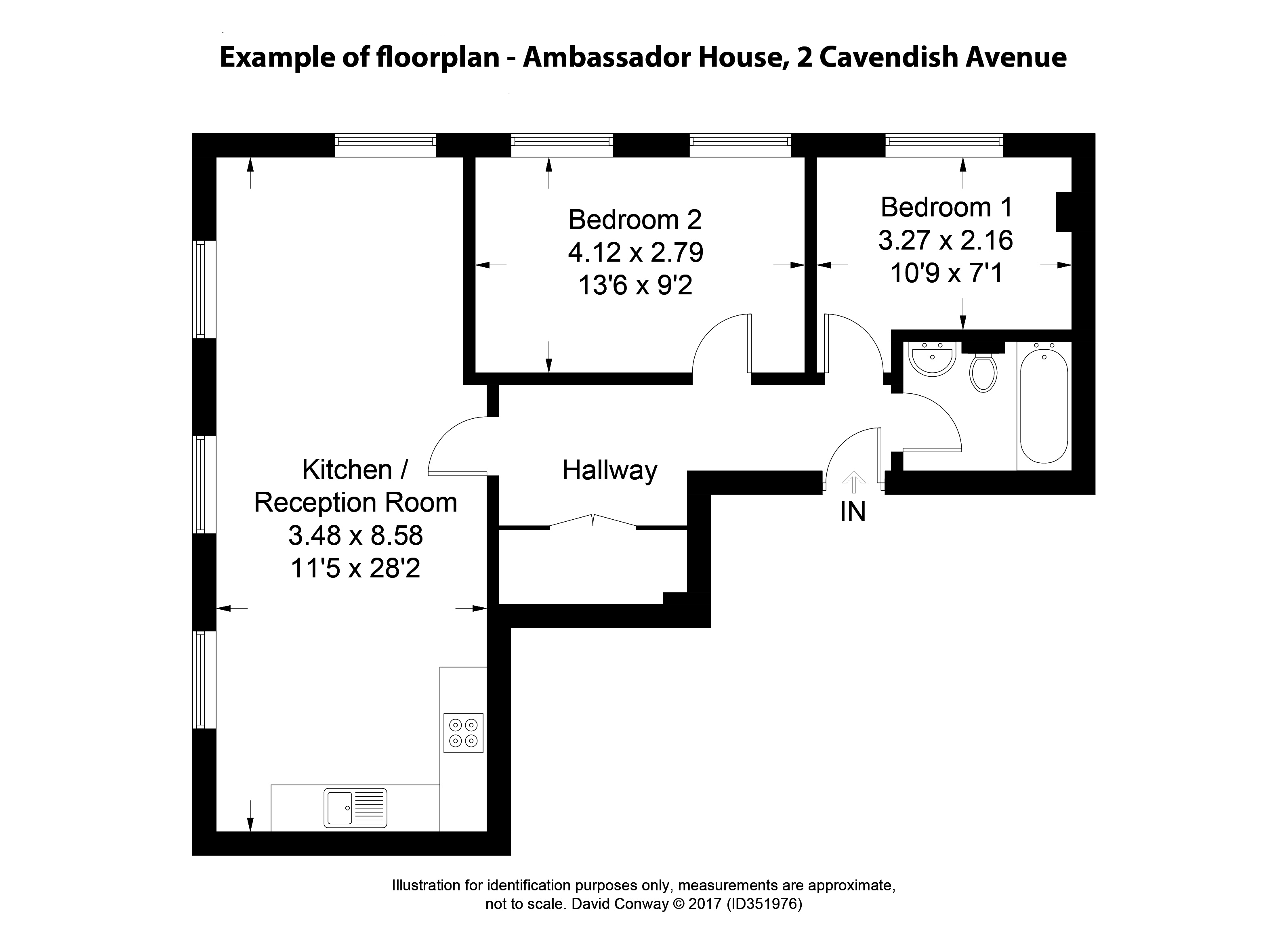Flat for sale in HA1, 2 Bedroom
Quick Summary
- Property Type:
- Flat
- Status:
- For sale
- Price
- £ 345,000
- Beds:
- 2
- Baths:
- 1
- Recepts:
- 1
- County
- Town
- Outcode
- HA1
- Location
- Ambassador House, Cavendish Avenue, Sudbury Hill HA1
- Marketed By:
- David Conway & Co Ltd
- Posted
- 2018-11-08
- HA1 Rating:
- More Info?
- Please contact David Conway & Co Ltd on 020 3478 3220 or Request Details
Property Description
Entrance hallway Built in storage cupboard housing central heating boiler, wood flooring, doors to:-
lounge 15'11 x 18'10 (4.84m x 5.75m) Wood flooring, double aspect upvc windows, radiator, open plan with:
Luxury kitchen Range of white gloss wall units, matching base units with laminate worktops, inset stainless steel sink unit with mixer tap and cupboard under, integrated washing machine and fridge/freezer, ceramic hob, stainless steel built in under oven and extractor.
Bedroom one 12' 0" x 12' 2" (3.66m x 3.70m) Fitted carpet, upvc double glazed window, radiator.
Bedroom two 8' 0" x 13' 7" (2.45m x 4.15m) Fitted carpet, upvc double glazed window, radiator
luxury bathroom White suite with panelled bath with shower screen, ceiling mounted rain shower, vanity wash basin with cupboard under, concealed flush wc, fully tiled walls, tiled floor, chrome heated ladder style towel rail, extractor fan, built in illuminating mirror.
Parking Optional car park charge £360 per annum
Service Charge £1,326.76 per annum
Ground Rent £350.00 " "
lease New lease 125 years unexpired
Property Location
Marketed by David Conway & Co Ltd
Disclaimer Property descriptions and related information displayed on this page are marketing materials provided by David Conway & Co Ltd. estateagents365.uk does not warrant or accept any responsibility for the accuracy or completeness of the property descriptions or related information provided here and they do not constitute property particulars. Please contact David Conway & Co Ltd for full details and further information.


