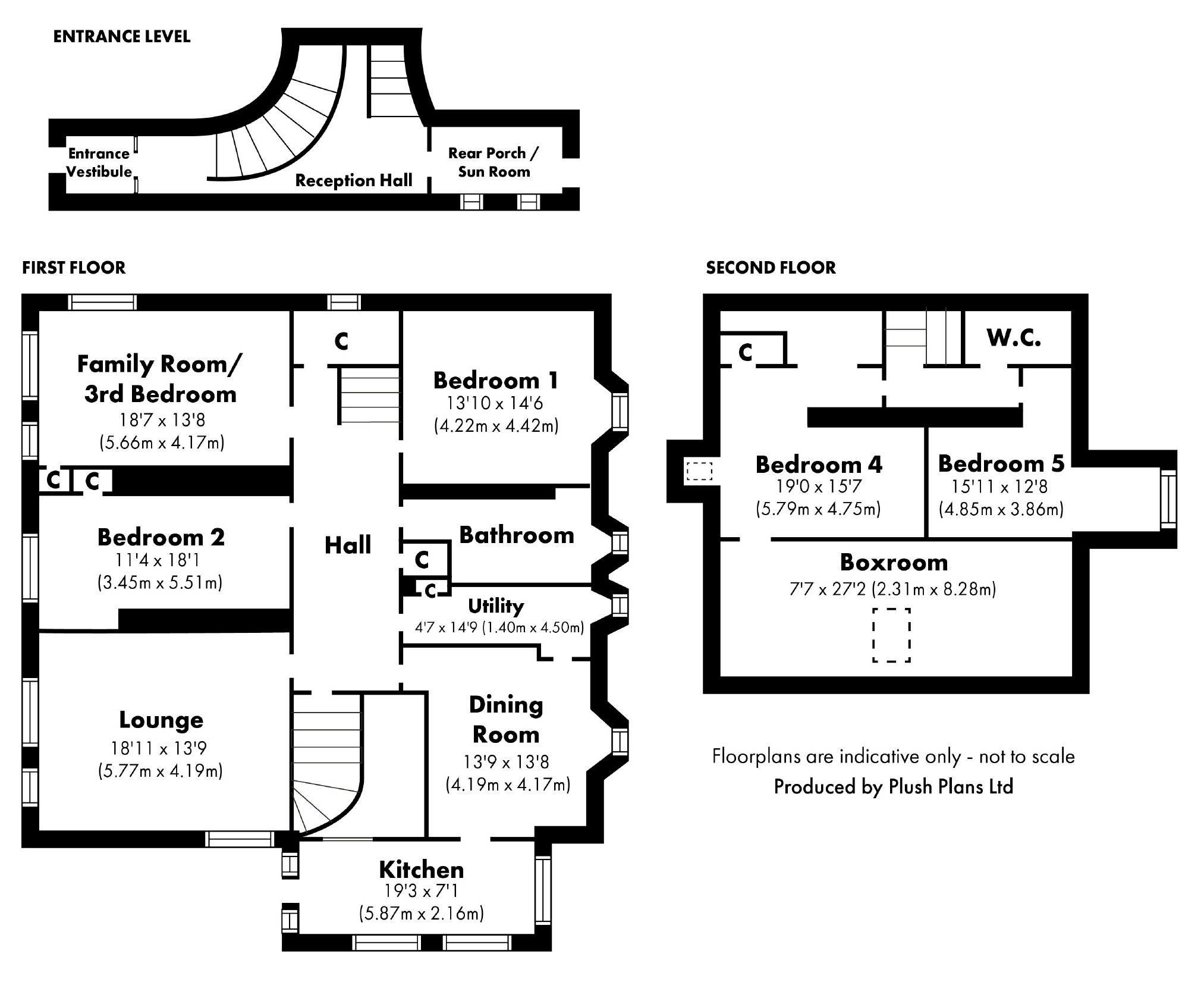Flat for sale in Greenock PA16, 5 Bedroom
Quick Summary
- Property Type:
- Flat
- Status:
- For sale
- Price
- £ 245,000
- Beds:
- 5
- Baths:
- 1
- Recepts:
- 2
- County
- Inverclyde
- Town
- Greenock
- Outcode
- PA16
- Location
- Esplanade, Greenock PA16
- Marketed By:
- Neill Clerk Estate Agents
- Posted
- 2018-10-27
- PA16 Rating:
- More Info?
- Please contact Neill Clerk Estate Agents on 01475 327910 or Request Details
Property Description
This is a rare opportunity to acquire a character filled substantial four / five bedroom traditional purpose built upper apartment with private main door and rear access lying within the West End's most desirable waterfront address. There are superb front facing panoramic views beyond the Esplanade to the River Clyde, Rosneath Peninsula with Helensburgh and the hills beyond which can also be enjoyed from a balcony with ornate stone balustrade.
A particular feature of this home is its spacious south facing private rear garden which extends to Eldon Street. The garden has lawned areas, sections with mature shrubs / trees and an allotment ideal for keen gardeners. There is a timber garage with driveway adjacent accessed by double timber gate from North Street providing secure essential off street parking.
The property benefits from a host of traditional features including detailed cornicing, ceiling roses, ornate handrails and has generously proportioned rooms. There is a spacious basement area accessed by stair from the rear of the reception hall which offers two basement rooms with single glazed windows and coal cellar. This part of the property offers development potential, subject to requisite permissions being granted.
Specification includes: A mix of double glazed, secondary glazed and single glazed windows. There is partial gas central heating with radiators to the first floor apartments. We are advised hot water is provided by the gas boiler which can also be supplemented by the solar panels. A degree of upgrading is required which is reflected in the asking price.
Impressive family accommodation comprises: Entrance Vestibule by stout timber door with glazed arched panel above leads to the Reception Hallway with cupola and ornate staircase to the main living apartments. There is a Rear Porch / Sunroom which gives direct access to the rear garden and has two side windows.
The welcoming First Floor Hallway features ornate detailing, inbuilt cupboard and recess with side window. The bright Lounge benefits from windows to the front and side, marble fireplace with tiled inset and detailed cornice / ceiling rose. The Family Room / 3rd Bedroom has windows to the front and side, black marble fireplace with tiled inset. There is a rear facing Dining Room with stone fireplace which can be reached from the hall or utility room and gives access to the kitchen. The Kitchen has basic oak style fitted units, work surfaces areas, electric ceramic hob and oven. A glazed door leads to the balcony with superb river views which is an ideal space to enjoy summer evenings and the sunsets.
There are two double sized bedrooms on this floor. The 1st Bedroom features a pedestal wash hand basin and overlooks the garden to the rear. The second Bedroom has river views. The Bathroom with rear window has a basic three piece suite comprising: Wash hand basin, WC and bath with chrome style shower. Additional features include: Partial wall tiling and shower screen. The Utility Room has fitted cupboards and sink unit.
A staircase with ornate handrail leads to the Upper Landing. There are two further double sized bedrooms on this floor. The rear facing 3rd Bedroom has a feature arched window formation. Bedroom 4 is front facing with ornate cast iron fireplace and Velux window. This apartment leads to a generous sized Box Room providing ideal storage, plus giving access to the eaves. On the landing, a WC compartment with two piece suite completes the accommodation on this floor.
This property is ideally situated with nearby bus links to both Glasgow and Largs, plus is only a short walk to Fort Matilda rail station with connections to Paisley and Glasgow.
Immediate viewing is highly recommended for this substantial waterfront home with the opportunity to create a fantastic family home. EPC = D.
Entrance Vestibule / Reception Hall
Rear Porch / Sun Room
First Floor: Lounge (18'11 x 13'9 (5.77m x 4.19m))
Family Room / 3rd Bedroom (18'7 x 13'8 (5.66m x 4.17m))
Dining Room (13'9 x 13'8 (4.19m x 4.17m))
Kitchen (19'3 x 7'1 (5.87m x 2.16m))
Utility Room (4'7 x 14'9 (1.40m x 4.50m))
Bedroom 1 (13'10 x 14'6 (4.22m x 4.42m))
Bedroom 2 (11'4 x 18'1 (3.45m x 5.51m))
2nd Floor: Bedroom 4 (19'0 x 15'7 (5.79m x 4.75m))
Bedroom 5 (15'11 x 12'8 (4.85m x 3.86m))
Boxroom (7'7 x 27'2 (2.31m x 8.28m))
Lower Floor: Basement Room 1 (13'0 x 11'6 (3.96m x 3.51m))
Basement Room 2 (11'4 x 6'3 (3.45m x 1.91m))
Coal Cellar (15'1 x 5'3 (4.60m x 1.60m))
Agents Notes:
These sales particulars are set out as a general outline only, issued in good faith, but do not constitute representations of fact and do not form part of any offer or contract. Any services, equipment, appliances, fittings or central heating systems have not been tested and no warranty is given or implied that these are in working order. All measurements are approximate and for guidance only.
Neither Neill Clerk Estate Agents nor any of its employees or agents has any authority to make or give any representation or warranty whatever in relation to this property.
Property Location
Marketed by Neill Clerk Estate Agents
Disclaimer Property descriptions and related information displayed on this page are marketing materials provided by Neill Clerk Estate Agents. estateagents365.uk does not warrant or accept any responsibility for the accuracy or completeness of the property descriptions or related information provided here and they do not constitute property particulars. Please contact Neill Clerk Estate Agents for full details and further information.


