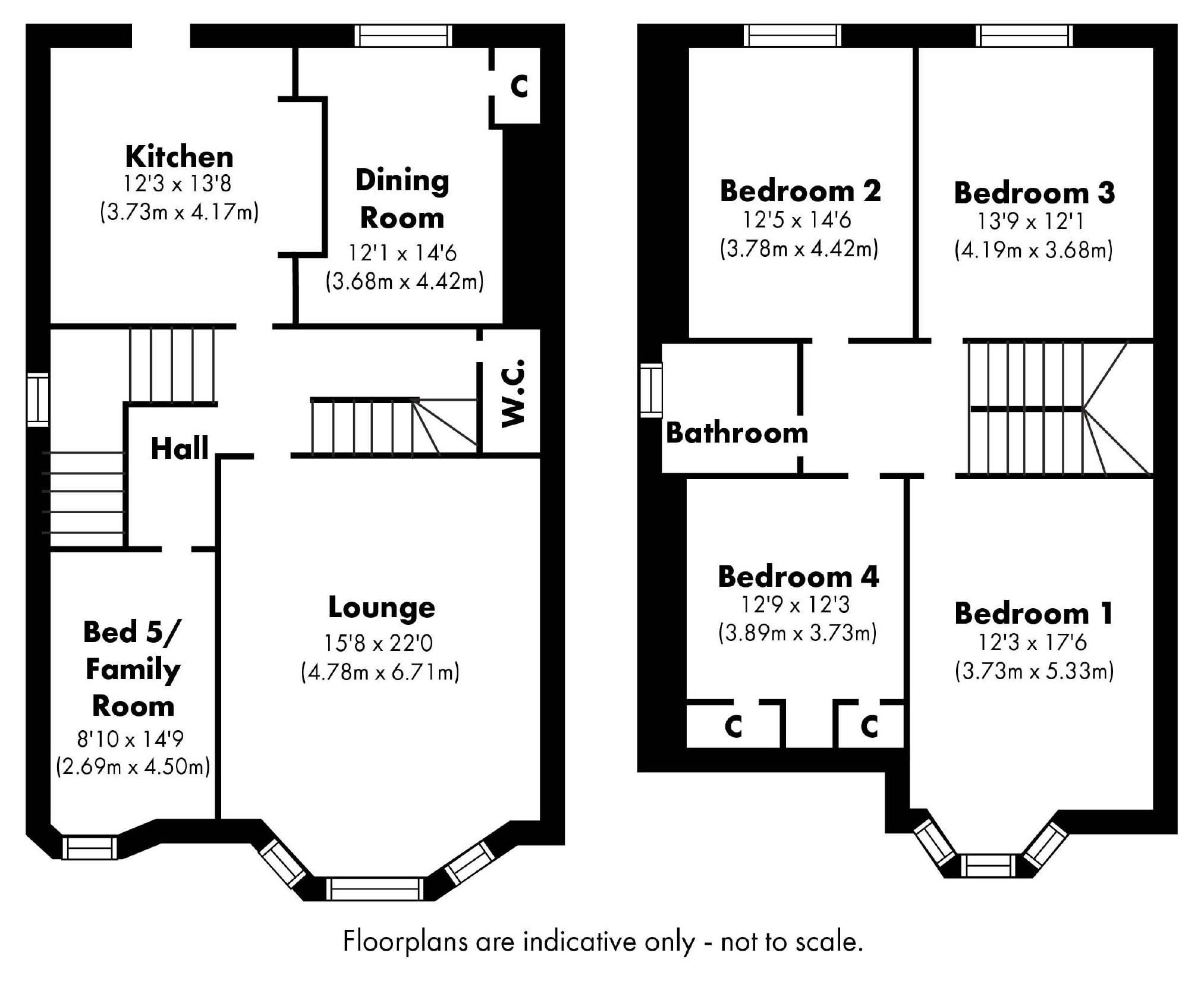Flat for sale in Greenock PA16, 5 Bedroom
Quick Summary
- Property Type:
- Flat
- Status:
- For sale
- Price
- £ 245,000
- Beds:
- 5
- Baths:
- 1
- Recepts:
- 2
- County
- Inverclyde
- Town
- Greenock
- Outcode
- PA16
- Location
- Forsyth Street, Greenock PA16
- Marketed By:
- Neill Clerk Estate Agents
- Posted
- 2018-12-30
- PA16 Rating:
- More Info?
- Please contact Neill Clerk Estate Agents on 01475 327910 or Request Details
Property Description
Set within a highly desirable tree lined West End street this substantial, elegant and well presented five bedroom sandstone fronted traditional upper villa duplex conversion offers a generous sized family home over two levels with private main door access. There is impressive period style detailing including: Intricate cornicing, detailed ceiling roses and ornate banisters.
A particular feature is the private decked balcony accessed by French doors from the kitchen which offers an ideal space for entertaining. Stairs from the balcony lead to the spacious private rear garden which features a lawned plot with mature birch trees and timber shed. Specification includes: Double glazing and gas central heating.
The generous sized accommodation comprises: Entrance Vestibule by timber door which in turn gives access by a double glazed door to the staircase with single glazed side window which leads to the Hallway. There is a Plumbed Cloakroom with two piece suite comprising: Pedestal wash hand basin and wc. The front facing bay windowed Lounge is an airy spacious apartment with feature focal point wall mounted mirror and open fire with marble fireplace.
The Dining Room is on semi open plan with the kitchen with rear window formation. There is a quality fitted Kitchen with oak style units, marble effect work surfaces and splashback tiling. Appliances include: Extractor hood, gas cooker, dishwasher, washing machine, fridge and two freezers. French doors lead directly to the balcony. There is a 5th double Bedroom on this floor which could be used as a family room.
Stairs with ornate banister lead to the Upper Landing. There is a loft access by hatch with metal pull down ladder. The loft has been partially floored and provides generous storage, plus has a single glazed skylight. There are four further double sized Bedrooms. The front facing 1st bedroom benefits from a shower cubicle within the apartment. There is a quality Bathroom with side window and three piece suite comprising: Vanity wash hand basin within beech style unit, wc and bath with mixer shower. Additional features include: Partial wall tiling.
Immediate inspection is advised to acquire this highly impressive West End family home. EPC = D
Entrance Vestibule
Stairway
Reception Hall
Plumbed Cloakroom
Lounge (15'8 x 22'0 (4.78m x 6.71m))
Dining Room (12'1 x 14'6 (3.68m x 4.42m))
Kitchen (12'3 x 13'8 (3.73m x 4.17m))
5th Bedroom / Family Room (8'10 x 14'9 (2.69m x 4.50m))
Upper Landing
Bedroom 1 (12'3 x 17'6 (3.73m x 5.33m))
Bedroom 2 (12'5 x 14'6 (3.78m x 4.42m))
Bedroom 3 (13'9 x 12'1 (4.19m x 3.68m))
Bedroom 4 (12'9 x 12'3 (3.89m x 3.73m))
Bathroom
Agents Notes:
These sales particulars are set out as a general outline only, issued in good faith, but do not constitute representations of fact and do not form part of any offer or contract. Any services, equipment, appliances, fittings or central heating systems have not been tested and no warranty is given or implied that these are in working order. All measurements are approximate and for guidance only.
Neither Neill Clerk Estate Agents nor any of its employees or agents has any authority to make or give any representation or warranty whatever in relation to this property.
Property Location
Marketed by Neill Clerk Estate Agents
Disclaimer Property descriptions and related information displayed on this page are marketing materials provided by Neill Clerk Estate Agents. estateagents365.uk does not warrant or accept any responsibility for the accuracy or completeness of the property descriptions or related information provided here and they do not constitute property particulars. Please contact Neill Clerk Estate Agents for full details and further information.


