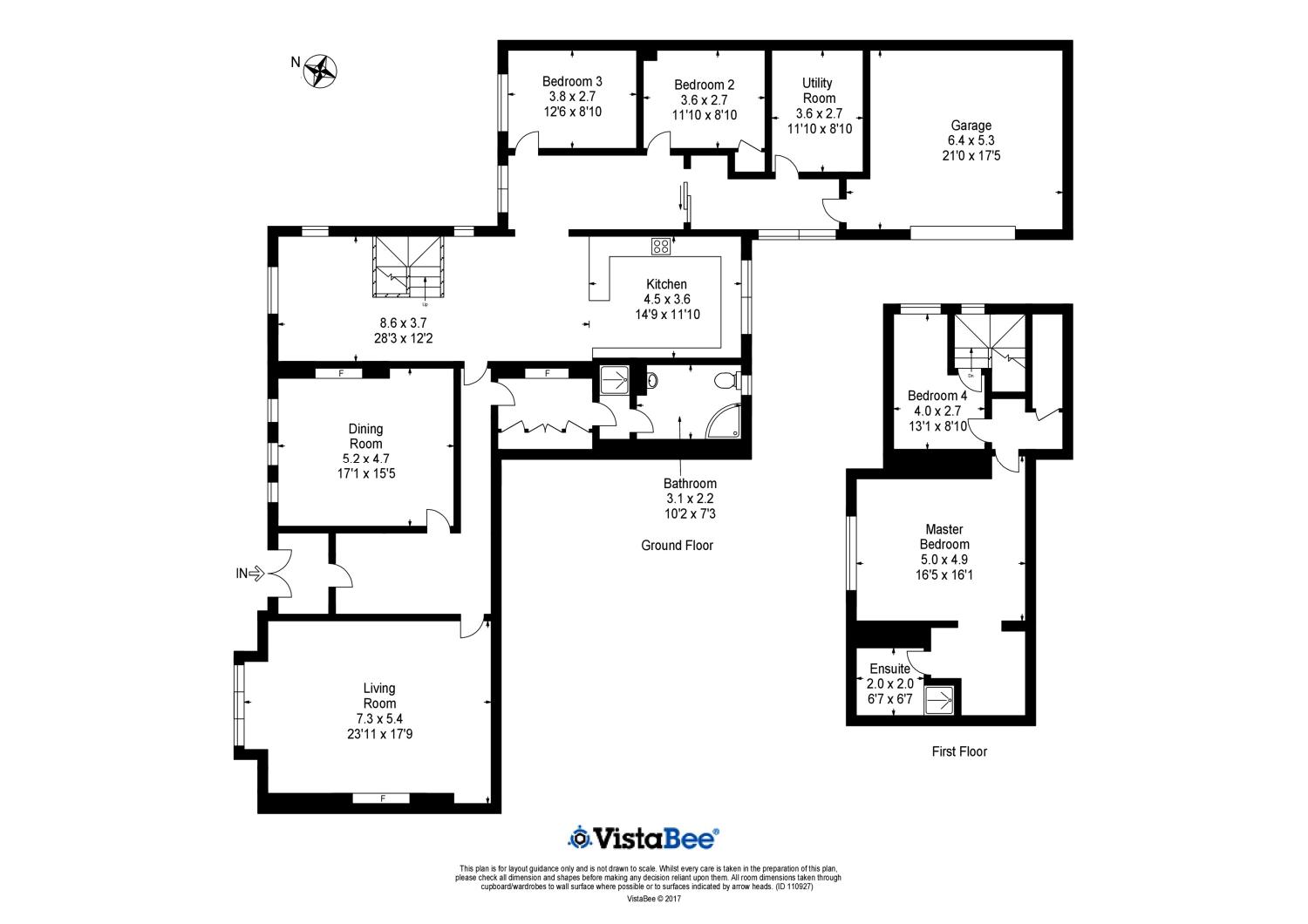Flat for sale in Greenock PA16, 4 Bedroom
Quick Summary
- Property Type:
- Flat
- Status:
- For sale
- Price
- £ 255,000
- Beds:
- 4
- Baths:
- 2
- Recepts:
- 2
- County
- Inverclyde
- Town
- Greenock
- Outcode
- PA16
- Location
- Eldon Street, Greenock, Inverclyde PA16
- Marketed By:
- Slater Hogg & Howison - Greenock Sales
- Posted
- 2024-05-23
- PA16 Rating:
- More Info?
- Please contact Slater Hogg & Howison - Greenock Sales on 01475 327955 or Request Details
Property Description
This impressive traditional main door lower conversion is attractively presented and well positioned within this prestige address within the West End of Greenock.
This superb property is formed over two levels and boasts flexible accommodation. The basement level that is accessed from the family room has the master bedroom with en suite shower room and a fourth bedroom.
The entrance level accommodation as encountered with access via Octavia terrace extends to an entrance hallway leading through the property to a welcoming reception hallway and into the spacious and grand formal living room with box window formation with a fireplace and working open fire as well as a plethora of ornate period features.
Adjacent to the living room is the stunning dining room featuring a further fireplace with a working open fire. Between these two rooms is the front access to the property. In addition there is a beautiful open plan family room extending into the bespoke dining kitchen with a log burning stove, twin " Belfast sinks" and a Rangemaster cooker. There is a separate utility room, two bedrooms and the family bathroom comprises of a 4-piece bathroom suite with walk-in shower cubicle. The specification of the property extends to double glazing, gas central heating and a double car port on the Octavia Terrace entrance.
Externally to the front of the property it enjoys generous and attractive mature formal gardens.
Immediate viewing is highly recommended.
EER Band:
• Impressive lower conversion.
• Sought after location.
• Flexible family accommodation.
• Stunning period features.
• Basement development potential.
• Double car port.
• Stunning living room/dining room and family room open plan to the kitchen.
• EER Band:E
Entrance hallway
Living room23'11" x 17'9" (7.3m x 5.4m).
Dining room17'1" x 15'5" (5.2m x 4.7m).
Family room28'3" x 12'2" (8.6m x 3.7m).
Dining kitchen14'9" x 11'10" (4.5m x 3.6m).
Utility room11'10" x 8'10" (3.6m x 2.7m).
Master bedroom area16'5" x 16'1" (5m x 4.9m).
En suite area6'7" x 6'7" (2m x 2m).
Bedroom 211'10" x 8'10" (3.6m x 2.7m).
Bedroom 312'6" x 8'10" (3.8m x 2.7m).
Bedroom 4 area13'1" x 8'10" (3.99m x 2.7m).
Bathroom10'2" x 7'3" (3.1m x 2.2m).
Property Location
Marketed by Slater Hogg & Howison - Greenock Sales
Disclaimer Property descriptions and related information displayed on this page are marketing materials provided by Slater Hogg & Howison - Greenock Sales. estateagents365.uk does not warrant or accept any responsibility for the accuracy or completeness of the property descriptions or related information provided here and they do not constitute property particulars. Please contact Slater Hogg & Howison - Greenock Sales for full details and further information.


