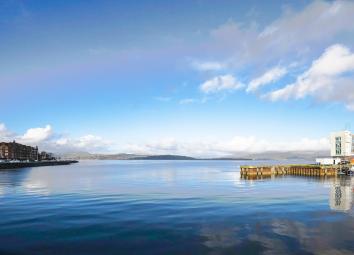Flat for sale in Greenock PA16, 2 Bedroom
Quick Summary
- Property Type:
- Flat
- Status:
- For sale
- Price
- £ 124,995
- Beds:
- 2
- Baths:
- 2
- Recepts:
- 1
- County
- Inverclyde
- Town
- Greenock
- Outcode
- PA16
- Location
- Campbell Street, Greenock PA16
- Marketed By:
- McArthur Scott
- Posted
- 2024-04-07
- PA16 Rating:
- More Info?
- Please contact McArthur Scott on 01475 327917 or Request Details
Property Description
Accommodation on offer includes a spacious living room, kitchen, two double bedrooms, family bathroom and en-suite.
Both the living room and kitchen benefit from the expansive river views. The roomy kitchen features integrated hob, oven, extractor hood and an abundance of above and under-counter cupboard space.
Bedrooms are to the rear of the flat, both rooms have built-in wardrobes and the master benefits from an en-suite with large shower, WC and wash-hand basin.
The family bathroom has a mid-height tile finish with bath, over bath shower, wash-hand basin and WC.
There is a garden to the rear of the property with grass area and established shrubs.
This property is situated adjacent to Greenock's Esplanade and is close to local shop, transport links and amenities.
Living Room : 4.45 x 5.5
Kitchen : 3.51 x 2.94m
Bedroom 1 : 5 x 2.85m
Bedroom 2 : 4.99 x 2.7m
En-suite : 1.76 x 1.5m
Bathroom : 2.4 1.94m
Information provided in these particulars is for guidance only and complete accuracy cannot be guaranteed by McArthur Scott. You should rely on your own enquiries and due diligence at all times and seek your own advice and verification on any particular point. All measurements given are approximate and to the longest and widest points. No apparatus, equipment, fixture or fitting has been tested. Items shown in photographs are not necessarily included.
Property Location
Marketed by McArthur Scott
Disclaimer Property descriptions and related information displayed on this page are marketing materials provided by McArthur Scott. estateagents365.uk does not warrant or accept any responsibility for the accuracy or completeness of the property descriptions or related information provided here and they do not constitute property particulars. Please contact McArthur Scott for full details and further information.

