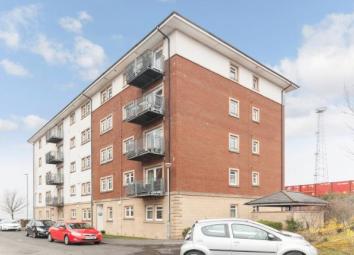Flat for sale in Greenock PA16, 2 Bedroom
Quick Summary
- Property Type:
- Flat
- Status:
- For sale
- Price
- £ 155,000
- Beds:
- 2
- Baths:
- 1
- Recepts:
- 1
- County
- Inverclyde
- Town
- Greenock
- Outcode
- PA16
- Location
- Harwood Court, Campbell Street, Greenock, Inverclyde PA16
- Marketed By:
- Slater Hogg & Howison - Greenock Sales
- Posted
- 2024-04-20
- PA16 Rating:
- More Info?
- Please contact Slater Hogg & Howison - Greenock Sales on 01475 327955 or Request Details
Property Description
An immediately impressive, bright and spacious, first floor, luxury flat offering larger style accommodation for discerning buyers seeking a stylish home within this much admired location. The layout which is in fresh decorative throughout comprises of a welcoming reception hall, a charming lounge with French doors out to a sizeable balcony to provide aspects towards the Esplanade and river. From the lounge there are timber and glazed doors through to a fabulous fitted breakfasting kitchen with a host of wall and floor units and appliances, there are 2 well proportioned double bedrooms (master with a luxury en-suite) and a bathroom completes the layout. Double glazing. Gas central heating. Residents parking. Security entry. The property is set within a much admired West end location adjacent to the Esplanade and its fabulous mile long stretch for leisurely strolls taking in the glorious river views. Local bus routes and amenities are nearby as well as excellent road links to the town centre and out of town for commuters. The development offers a lift service.
Fabulous 1st floor luxury flat - larger style
Immaculate, stylish layout - move in condition
Hall, lounge with balcony and aspects to the river,
Spacious fitted breakfasting kitchen, 2 bedrooms
Master en-suite and bathroom.
Double glazing. Gas central heating. Residents parking
Lift service. Security entry. Communal gardens.
Excellent location for amenities, bus routes and Esplanade
Perfect layout for a variety of buyers - viewing essential
Hall14'9" x 8'6" (4.5m x 2.6m).
Living Room18'4" x 12'1" (5.59m x 3.68m).
Balcony4'7" x 9'2" (1.4m x 2.8m).
Kitchen11'5" x 8'2" (3.48m x 2.5m).
Bedroom 110'5" x 17'2" (3.18m x 5.23m).
Ensuite7'2" x 5'3" (2.18m x 1.6m).
Bedroom 215'1" x 11'9" (4.6m x 3.58m).
Bathroom7'6" x 6'10" (2.29m x 2.08m).
Property Location
Marketed by Slater Hogg & Howison - Greenock Sales
Disclaimer Property descriptions and related information displayed on this page are marketing materials provided by Slater Hogg & Howison - Greenock Sales. estateagents365.uk does not warrant or accept any responsibility for the accuracy or completeness of the property descriptions or related information provided here and they do not constitute property particulars. Please contact Slater Hogg & Howison - Greenock Sales for full details and further information.


