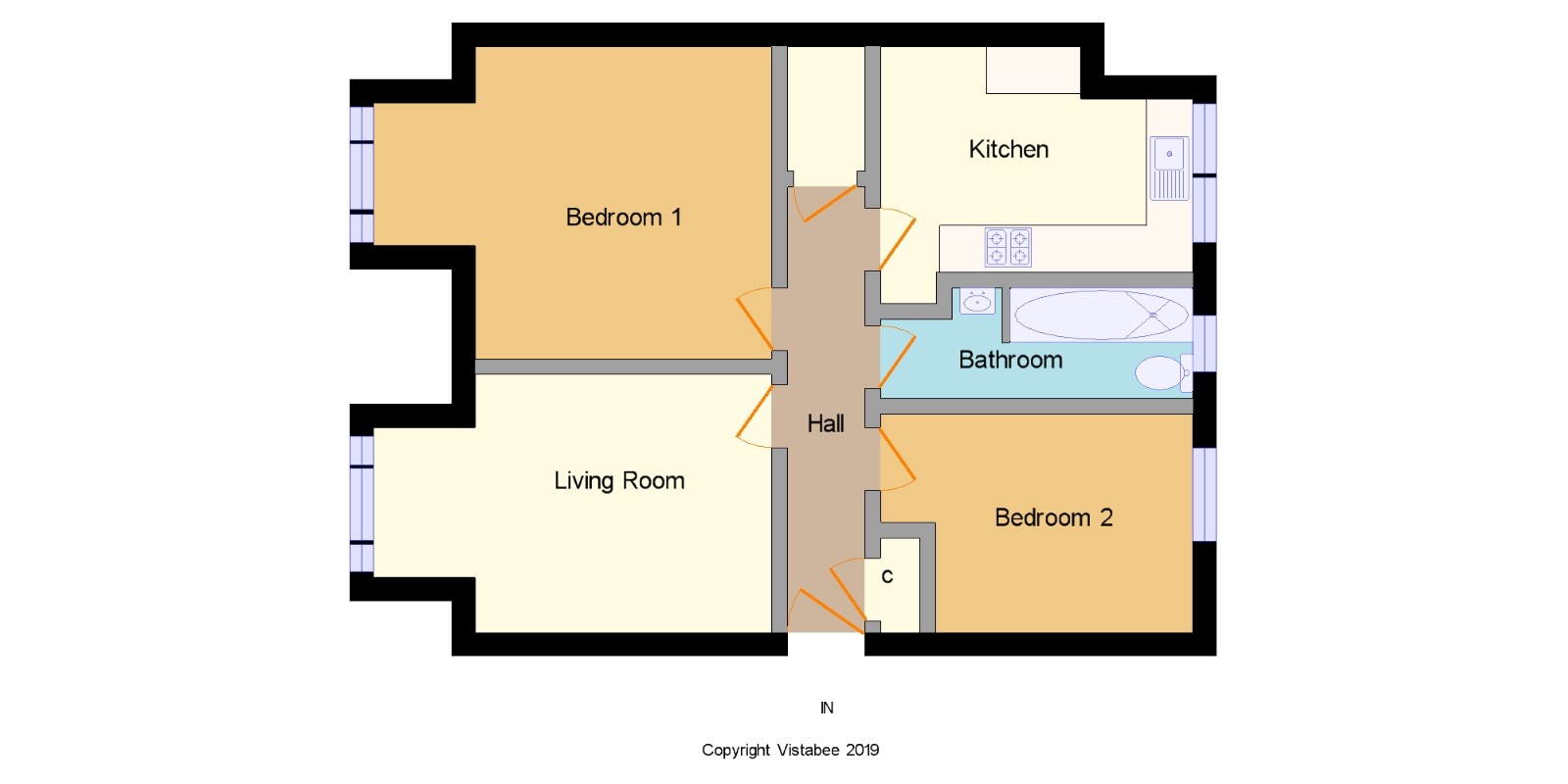Flat for sale in Greenock PA16, 2 Bedroom
Quick Summary
- Property Type:
- Flat
- Status:
- For sale
- Price
- £ 75,000
- Beds:
- 2
- Baths:
- 1
- Recepts:
- 1
- County
- Inverclyde
- Town
- Greenock
- Outcode
- PA16
- Location
- Newton Street, Greenock, Inverclyde PA16
- Marketed By:
- Slater Hogg & Howison - Greenock Sales
- Posted
- 2024-04-20
- PA16 Rating:
- More Info?
- Please contact Slater Hogg & Howison - Greenock Sales on 01475 327955 or Request Details
Property Description
A wonderfully bright and spacious top floor flat offering stylish accommodation sure to appeal with its flexible layout and excellent west end location ideal for quick access to public transport, local shops and the college. The impressive layout comprises of a long, welcoming reception hall with deep storage space, a good size lounge with fine open views, a modern fitted dining kitchen to the rear, 2 large double bedrooms and luxury re-fitted bathroom with shower. Double glazing. Gas central heating. Security entry. Communal gardens. Early viewing is strongly recommended.
Top floor flat - stylish interior - open views
Long hallway with storage, bay window lounge
Fitted dining kitchen, 2 large double bedrooms
Luxury re-fitted bathroom. Double glazed.
Gas central heating. Security entry.
Excellent west end location - close to station
A most impressive home - viewing essential
Hall4'7" x 16'8" (1.4m x 5.08m).
Living Room15'8" x 10'9" (4.78m x 3.28m).
Kitchen10'9" x 11'5" (3.28m x 3.48m).
Bedroom 116'8" x 13'1" (5.08m x 3.99m).
Bedroom 213'1" x 9'2" (3.99m x 2.8m).
Bathroom4'7" x 11'9" (1.4m x 3.58m).
Property Location
Marketed by Slater Hogg & Howison - Greenock Sales
Disclaimer Property descriptions and related information displayed on this page are marketing materials provided by Slater Hogg & Howison - Greenock Sales. estateagents365.uk does not warrant or accept any responsibility for the accuracy or completeness of the property descriptions or related information provided here and they do not constitute property particulars. Please contact Slater Hogg & Howison - Greenock Sales for full details and further information.


