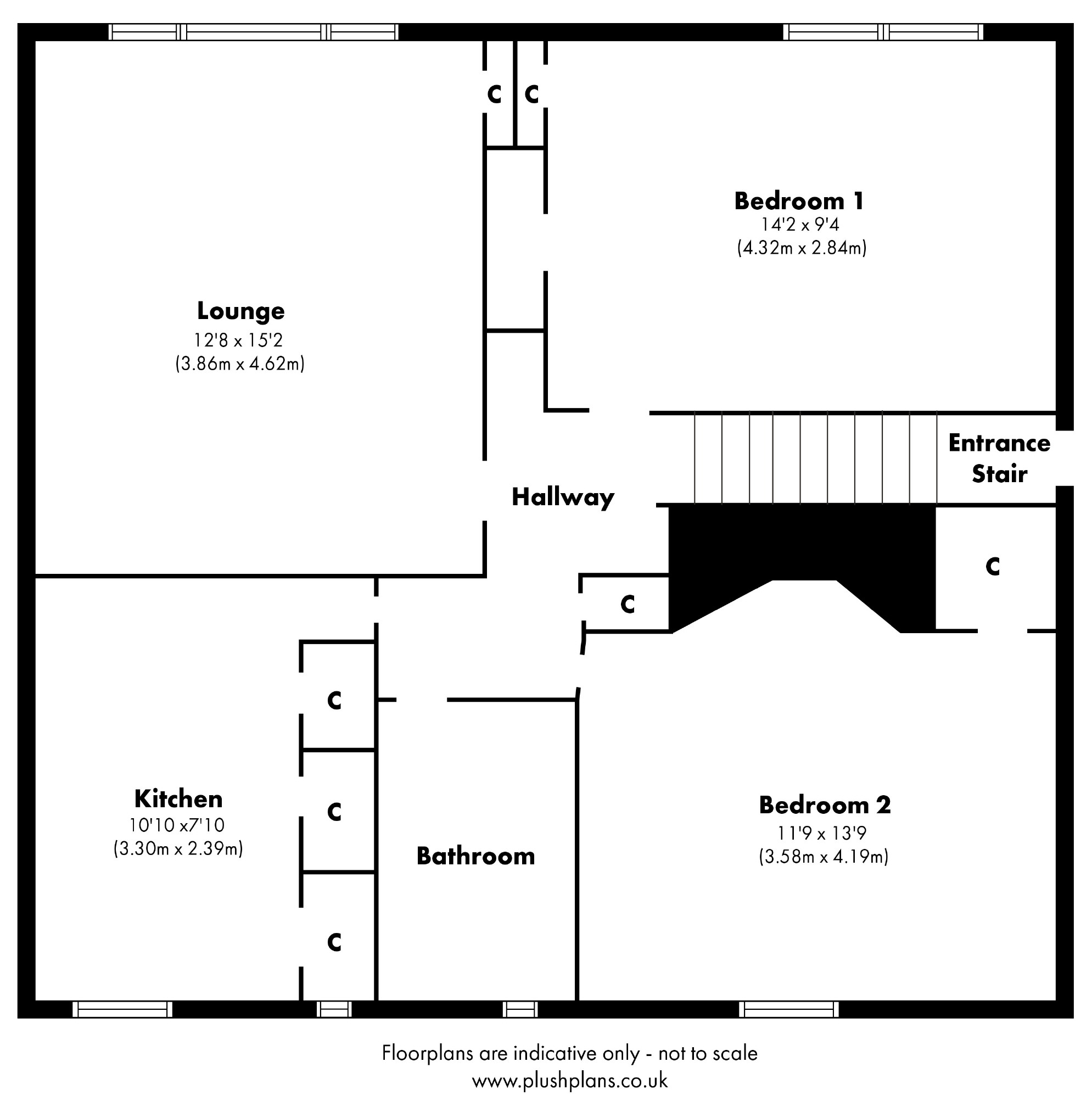Flat for sale in Greenock PA16, 2 Bedroom
Quick Summary
- Property Type:
- Flat
- Status:
- For sale
- Price
- £ 62,000
- Beds:
- 2
- Baths:
- 1
- Recepts:
- 1
- County
- Inverclyde
- Town
- Greenock
- Outcode
- PA16
- Location
- Stafford Road, Greenock PA16
- Marketed By:
- Neill Clerk Estate Agents
- Posted
- 2024-05-23
- PA16 Rating:
- More Info?
- Please contact Neill Clerk Estate Agents on 01475 327910 or Request Details
Property Description
This internally upgraded spacious two bedroom upper quarter villa offers an ideal first time purchase or rental investment opportunity. Enjoys an elevated position within a popular location close to local schooling and transport facilities including Branchton railway station with regular service to Glasgow ideal for commuters. There are views beyond surrounding properties towards the countryside with distant aspects towards Arran.
There is a private section of rear garden which is lawned, plus pebbled section to the side. A small store is located beneath the external entrance stair. The kitchen and bathroom have been refitted in recent years. Specification includes: Double glazing and gas central heating.
The airy generous sized apartments comprise: Entrance Stair by UPVC double glazed door with inbuilt cupboard. The Hallway has an inbuilt shelved cupboard and hatch giving loft access. There is a bright front facing Lounge with shelved alcove, electric fire and storage cupboard. The quality refitted Kitchen rear facing window features oak style units, high gloss marble effect work surfaces and splashback tiling. Appliances include: Extractor hood, electric ceramic hob, oven, washing machine and integrated fridge/freezer.
There are two spacious double sized Bedrooms both benefiting from inbuilt cupboards providing generous storage. The quality refitted Bathroom has a rear window, plus three piece suite comprising: Pedestal wash hand basin, wc and shower bath with chrome style shower. Additional features include: Wall tiling, tiled floor, shower screen and chrome style heated towel rail.
Must be viewed. EPC = C.
Hallway
Entrance Stair
Lounge (12'8 x 15'2 (3.86m x 4.62m))
Kitchen (10'10 x7'10 (3.30m x 2.39m))
Bedroom 1 (14'2 x 9'4 (4.32m x 2.84m))
Bedroom 2 (11'9 x 13'9 (3.58m x 4.19m))
Bathroom
Agents Notes:
These sales particulars are set out as a general outline only, issued in good faith, but do not constitute representations of fact and do not form part of any offer or contract. Any services, equipment, appliances, fittings or central heating systems have not been tested and no warranty is given or implied that these are in working order. All measurements are approximate and for guidance only.
Neither Neill Clerk Estate Agents nor any of its employees or agents has any authority to make or give any representation or warranty whatever in relation to this property.
Property Location
Marketed by Neill Clerk Estate Agents
Disclaimer Property descriptions and related information displayed on this page are marketing materials provided by Neill Clerk Estate Agents. estateagents365.uk does not warrant or accept any responsibility for the accuracy or completeness of the property descriptions or related information provided here and they do not constitute property particulars. Please contact Neill Clerk Estate Agents for full details and further information.


