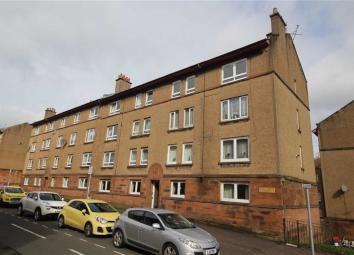Flat for sale in Greenock PA15, 2 Bedroom
Quick Summary
- Property Type:
- Flat
- Status:
- For sale
- Price
- £ 37,000
- Beds:
- 2
- Baths:
- 1
- Recepts:
- 1
- County
- Inverclyde
- Town
- Greenock
- Outcode
- PA15
- Location
- East Shaw Street, Greenock PA15
- Marketed By:
- Neill Clerk Estate Agents
- Posted
- 2024-04-20
- PA15 Rating:
- More Info?
- Please contact Neill Clerk Estate Agents on 01475 327910 or Request Details
Property Description
Offering a spacious bright home this two bedroom second floor flat occupies a corner position close to the Town Centre. Lies convenient for shops and transport facilities. Ideally suits variety of buyers including rental investors. We are advised the current owner has lived in the property since it was built in 1957, so this is the first time the flat has been advertised on the market.
Specification includes: Double glazing, gas central heating and the building is protected by a security entry system. There is a shared rear drying area. Resident's can apply to the local authority for a parking permit. We are advised the building is managed by a long term property factor. A degree of redecoration and upgrading is required which is reflected in the asking price.
Generous sized accommodation comprises: Entrance Hallway by timber door with single glazed panel, inbuilt cupboard and security entry phone. The south facing Lounge is an airy apartment. There is a fitted Kitchen with rear window, beech style fitted units, cherrywood effect work surfaces and inbuilt cupboard. Appliances include: Gas cooker, fridge/freezer and washing machine.
There are two spacious double sized Bedrooms, both featuring two window formations. The Shower Room with rear window has a three piece suite comprising: Pedestal wash hand basin, wc and shower cubicle with "Mira" shower. There is partial wet wall panelling.
Viewing is highly recommended for this affordable home. EPC = C
Hallway
Lounge (14'5 x 12'5 (4.39m x 3.78m))
Kitchen (9'1 x 8'9 (2.77m x 2.67m))
Bedroom 1 (13'11 x 12'8 (4.24m x 3.86m))
Bedroom 2 (11'9 x 12'8 (3.58m x 3.86m))
Shower Room
Agents Notes:
These sales particulars are set out as a general outline only, issued in good faith, but do not constitute representations of fact and do not form part of any offer or contract. Any services, equipment, appliances, fittings or central heating systems have not been tested and no warranty is given or implied that these are in working order. All measurements are approximate and for guidance only.
Neither Neill Clerk Estate Agents nor any of its employees or agents has any authority to make or give any representation or warranty whatever in relation to this property.
Property Location
Marketed by Neill Clerk Estate Agents
Disclaimer Property descriptions and related information displayed on this page are marketing materials provided by Neill Clerk Estate Agents. estateagents365.uk does not warrant or accept any responsibility for the accuracy or completeness of the property descriptions or related information provided here and they do not constitute property particulars. Please contact Neill Clerk Estate Agents for full details and further information.


