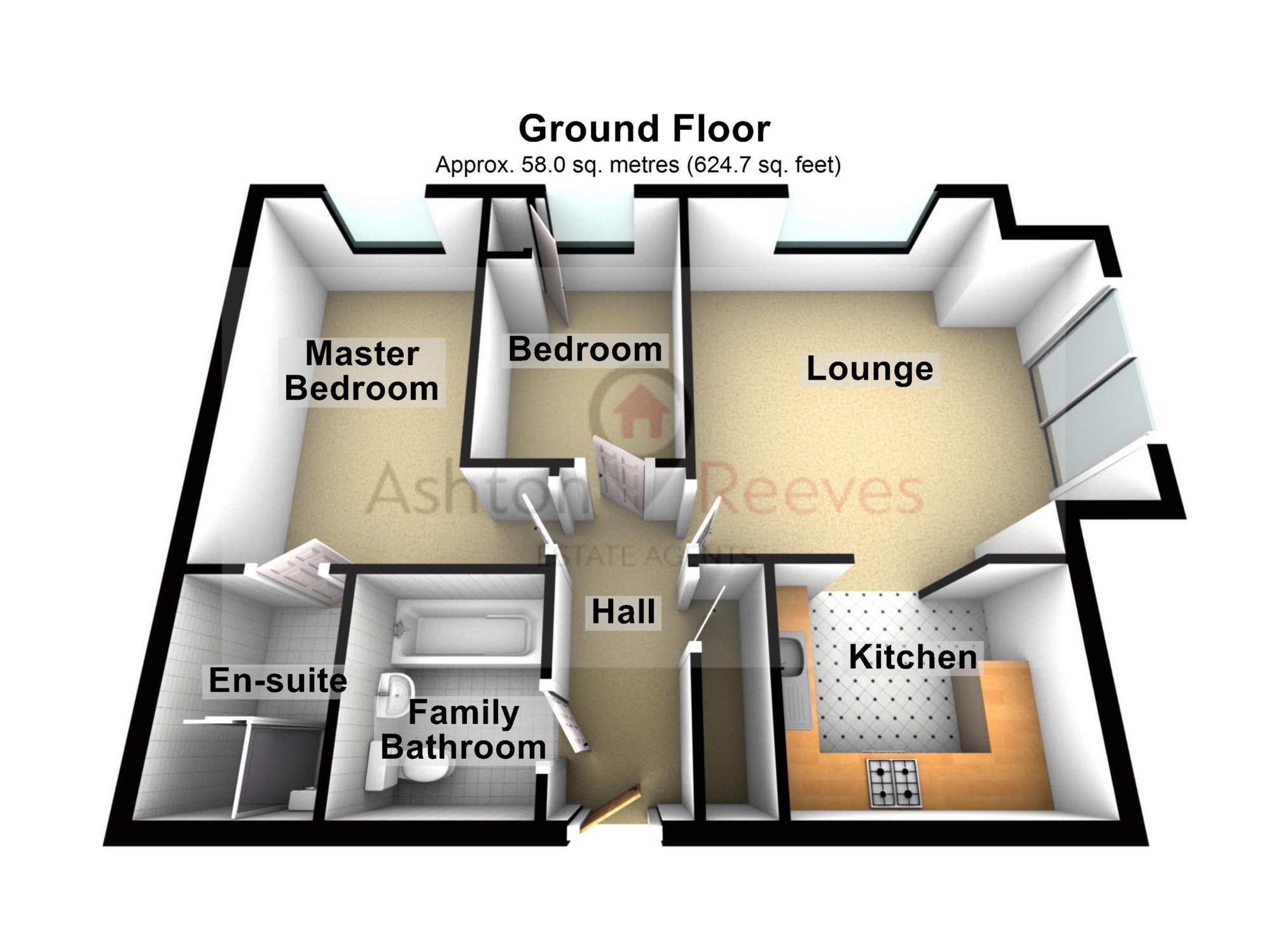Flat for sale in Greenhithe DA9, 2 Bedroom
Quick Summary
- Property Type:
- Flat
- Status:
- For sale
- Price
- £ 250,000
- Beds:
- 2
- Baths:
- 1
- Recepts:
- 1
- County
- Kent
- Town
- Greenhithe
- Outcode
- DA9
- Location
- Hibernia Court, North Star Boulevard, Greenhithe DA9
- Marketed By:
- Ashton Reeves
- Posted
- 2018-11-25
- DA9 Rating:
- More Info?
- Please contact Ashton Reeves on 01322 584844 or Request Details
Property Description
Detailed Description
Ashton Reeves are pleased to offer this 2 bedroom apartment to the market. Located on the popular Thames Waterside Development where you are a short walk from Asda superstore & Greenhithe train station, this location offers great access to the a2, m25 & just a short a drive to Bluewater shopping centre.
Once you enter the building you will find lift access to the 3rd floor. Inside the apartment you will find 2 bedrooms, 1 family bathroom, an en suite of the master bedroom, a good sized lounge with access to the kitchen & the balcony which has lovely river views. This apartment benefits from double glazing & gas central heating.
Lounge : 4.57m x 4.58m (14'12" x 15'0"), Spacious bright reception room with dual aspect window and double doors leading onto the patio area. This room benefits from neutral colours, carpeted flooring with and space for a dining area.
Kitchen : 2.76m x 2.41m (9'1" x 7'11"), Modern kitchen area with matching wooden base and wall units with granite effect work surface over enclosing sink and drainer. Integrated electric oven and hobs with fitted extractor fan over.
Master Bedroom : 3.38m x 4.47m (11'1" x 14'8"), Large sized carpeted double bedroom with a double glazed window offering fantastic views & access to en suite
En Suite : 1.60m x 1.83m (5'3" x 6'0"), Matching three piece suite including shower cubicle, WC and hand wash basin, also benefiting from part wall tiling.
Bedroom : 2.11m x 3.25m (6'11" x 10'8"), Good sized carpeted double bedroom with built in cupboard and double glazed window.
Family Bathroom : 1.70m x 2.13m (5'7" x 6'12"), Modern matching three piece suite comprising of WC, wash basin and a paneled bath with shower over along with full wall tiling.
Property Location
Marketed by Ashton Reeves
Disclaimer Property descriptions and related information displayed on this page are marketing materials provided by Ashton Reeves. estateagents365.uk does not warrant or accept any responsibility for the accuracy or completeness of the property descriptions or related information provided here and they do not constitute property particulars. Please contact Ashton Reeves for full details and further information.


