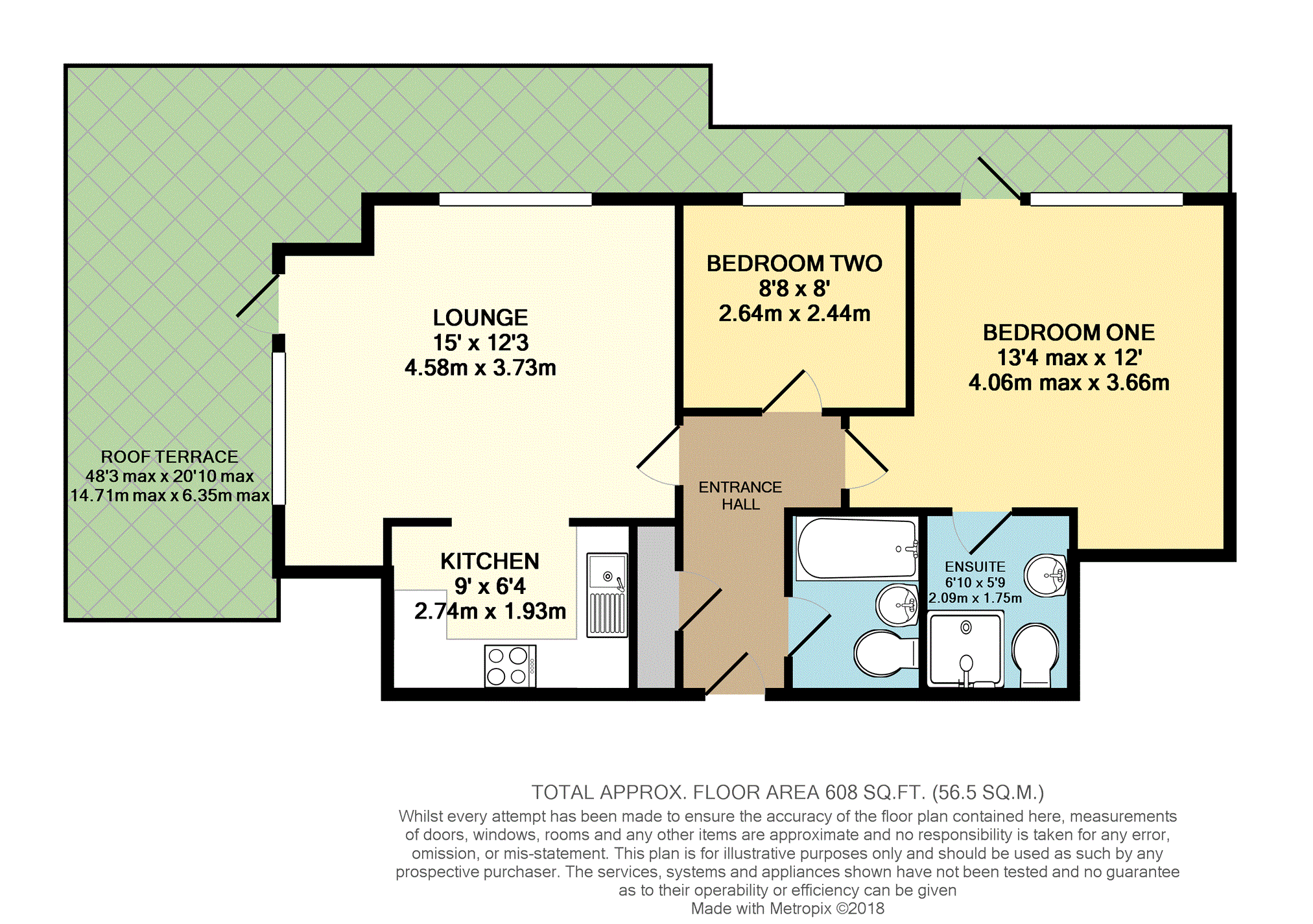Flat for sale in Greenhithe DA9, 2 Bedroom
Quick Summary
- Property Type:
- Flat
- Status:
- For sale
- Price
- £ 240,000
- Beds:
- 2
- Baths:
- 1
- Recepts:
- 1
- County
- Kent
- Town
- Greenhithe
- Outcode
- DA9
- Location
- North Star Boulevard, Greenhithe DA9
- Marketed By:
- Purplebricks, Head Office
- Posted
- 2018-10-27
- DA9 Rating:
- More Info?
- Please contact Purplebricks, Head Office on 0121 721 9601 or Request Details
Property Description
Price Guide £240,000 To £260,000
Purplebricks are excited to offer for sale this outstanding top floor apartment situated in a popular development near to a supermarket and it has stunning views across the River Thames.
The property comprises of a lounge, which is open plan on to the kitchen and it also has two double glazed windows and a door out on to a very large, wrap round roof terrace, forty-eight feet at its widest point by twenty feet to be exact. There are two bedrooms and the largest bedroom has an en-suite shower room and a built in wardrobe, there is also a family bathroom. From all but one of the windows there are views across the river and from the balcony you can see into the beautiful communal gardens as well. Other benefits include a dedicated underground parking space and a small play area for children.
Asda is within a few minutes walking distance and so is Greenhithe station and Bluewater shopping centre. What more do you want? All you need to do not is book your viewing slot today.
Entrance Hall
Entrance door. Radiator. Storage cupboard. Carpets as laid. Security entrance phone.
Bathroom
Heated towel rail. Fitted with a three piece suite comprising of a bath with mixer tap and shower attachment, pedestal hands wash basin with mixer tap and a low level W/c. Tiled flooring.Two bathroom medicine cabinets.
Lounge
15 x 12.3
Two double glazed windows and a door. Two radiators. Carpets as laid.
Kitchen
9 x 6.4
Fitted eye and base level units with matching worktops and sink unit with mixer tap, integrated oven, hob, extractor hood and washer/dryer. Tiled flooring.
Roof Terrace
48.3 max x 20.10 max
Paved roof terrace with large area for outdoor seating and wrap round to the master bedroom external door offering excellent views of the river and Dartford crossing.
Bedroom One
12 x 13.4 max
Double glazed window and door. Radiator. Carpets as laid. Beautiful built in wardrobe.
En-Suite Shower Room
Heated towel rail. Fitted with a three piece suite comprising of a shower cubicle, pedestal hand wash basin with mixer tap and a low level W/c. Tiled flooring. Mirrored bathroom cabinet.
Bedroom Two
8.8 x 8
Double glazed window. Radiator. Carpets as laid.
Communal Gardens
Well maintained communal Gardens
Underground Parking
One allocated space near to the entrance to the building.
Property Location
Marketed by Purplebricks, Head Office
Disclaimer Property descriptions and related information displayed on this page are marketing materials provided by Purplebricks, Head Office. estateagents365.uk does not warrant or accept any responsibility for the accuracy or completeness of the property descriptions or related information provided here and they do not constitute property particulars. Please contact Purplebricks, Head Office for full details and further information.


