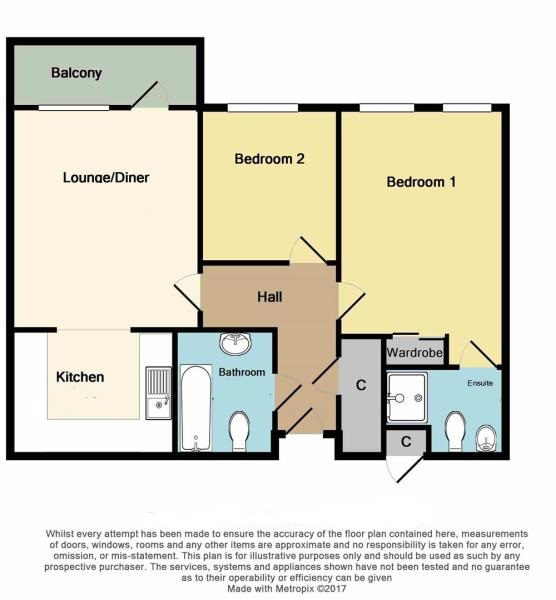Flat for sale in Greenhithe DA9, 2 Bedroom
Quick Summary
- Property Type:
- Flat
- Status:
- For sale
- Price
- £ 300,000
- Beds:
- 2
- Baths:
- 2
- Recepts:
- 1
- County
- Kent
- Town
- Greenhithe
- Outcode
- DA9
- Location
- Clarinda House, Clovelly Place, Greenhithe, Kent DA9
- Marketed By:
- Wisdom Estates
- Posted
- 2018-10-25
- DA9 Rating:
- More Info?
- Please contact Wisdom Estates on 01322 584094 or Request Details
Property Description
Full description Situated on the Award Winning 'Crest Nicholson' Ingress Park Development, and benefitting from numerous transport links to 'Greenhithe' and 'Ebbsfleet International' Train Stations, the A2 / M25, and Bluewater Shopping Centre, is this spacious, well-presented, Chain-Free, 2-Double Bedroom Apartment. Located on the 5th floor and boasting uninterrupted views across the River Thames, a 980+ Year Lease, Secure Underground Parking for 2 cars, alongside modern and stylish furnishings throughout. Early viewings are highly recommended! EPC Rating 88 B
vendors comments Having lived on Ingress park for almost 5 years now I can truly say it is an amazing place to live. When I found this apartment the main reason I bought it was for the fantastic views and the spacious accommodation in which it offered throughout.
Ingress Park itself has so much on offer and whether you are looking for a stroll along the riverside, or just wish to relax on your balcony watching the boats go by, this could be the property for you.
The apartment itself is ideal for a couple and is ready to move straight in, and ranges from a list of benefits such as the en-suite shower room, which means you don't have to queue for the bathroom in the mornings, and also the fact the property has 2 parking spaces within the underground car park, ensuring there is always space to park when you return home from a long day.
I have enjoyed living here and will be sad to go but I feel it is time for me to move on to bigger and better things.
Communal entrance Welcoming you into this recently built and well-presented apartment complex is the stylish and modern Communal Entrance. Benefitting from carpeted and regularly maintained hallways, an entry-phone system, as well as both a staircase and lift access.
Entrance hall Entering via a wooden front door, the Entrance Hall comprises of 'Amtico' wood-laminate flooring, a wall-mounted radiator, a storage cupboard, alongside a further large storage cupboard which is plumbed for a washing machine.
Kitchen / lounge 22' 0" x 12' 0" (6.71m x 3.66m) This property boasts an impressively proportioned Kitchen / Lounge, which measures 22'0 x 12'0" (at its widest points), and so for ease of reading, we have listed the individual features below.
Kitchen area 12' 0" x 8' 3" (3.66m x 2.51m) The Kitchen Area is of a sleek and modern design, and features a range of matching wall and base units (with work-tops over), an integrated electric oven and 4-ring hob (with overhead extractor fan), plumbing for a dish-washer, a sink and drainer unit (with mixer-taps), an integrated fridge-freezer, alongside 'Amtico' wood-laminate flooring laid throughout.
Lounge area 13' 7" x 12' 0" (4.14m x 3.66m) The Lounge Area, with two wall-mounted radiators, offers stunning views out of the large floor-to-ceiling triple-glazed windows, alongside access onto the delightful adjoining balcony via a triple-glazed balcony door.
Master bedroom 16' 1" x 10' 1" (4.9m x 3.07m) This large and spacious Master Bedroom, boasts plentiful natural light via the triple-glazed window to front, and further comprises of a sumptuous fitted carpet, a wall-mounted radiator, built-in wardrobes, as well as direct access into the En-Suite.
En-suite 7' 1" x 5' 6" (2.16m x 1.68m) With a large walk-in shower unit (with glass bi-fold door), this En-Suite also boasts a W/C, a hand-wash basin, a heated-towel rail, 'Amtico' wood-laminate flooring, and part-tiled walls.
Bedroom two 10' 1" x 8' 5" (3.07m x 2.57m) The Second Bedroom, which benefits from a wall-mounted radiator and a fitted carpet, is again of generous proportions, and is naturally well-lit due to the two separate triple-glazed windows to front.
Family bathroom 7' 5" x 5' 8" (2.26m x 1.73m) The Family Bathroom boasts a three-piece suite, incorporating a low-level W/C, a bath with wall-mounted shower unit (and glass folding screen), and a hand-wash basin. Finished off with 'Amtico' wood-laminate flooring, part-tiled walls, and a heated towel rail.
Balcony The fully-decked Balcony is the 'hidden gem' of this fantastic property, and allows for uninterrupted views of the River Thames, alongside the delightful accompanying natural scenery.
Secure underground parking The well-kept communal grounds lead to the Secure Underground Parking Area, which offers two parking spaces, guaranteeing a safe and convenient place to store your vehicles.
Additional benefits Please Note: The numerous benefits of this property are not limited to its fantastic location, modern and stylish design, river views, or spacious living accommodation, but also further include; a very long lease (980+ Years), a selection of good schools and transport links, great energy efficiency, alongside the gas bill (heating and hot-water) being included in the service charge.
Property Location
Marketed by Wisdom Estates
Disclaimer Property descriptions and related information displayed on this page are marketing materials provided by Wisdom Estates. estateagents365.uk does not warrant or accept any responsibility for the accuracy or completeness of the property descriptions or related information provided here and they do not constitute property particulars. Please contact Wisdom Estates for full details and further information.


