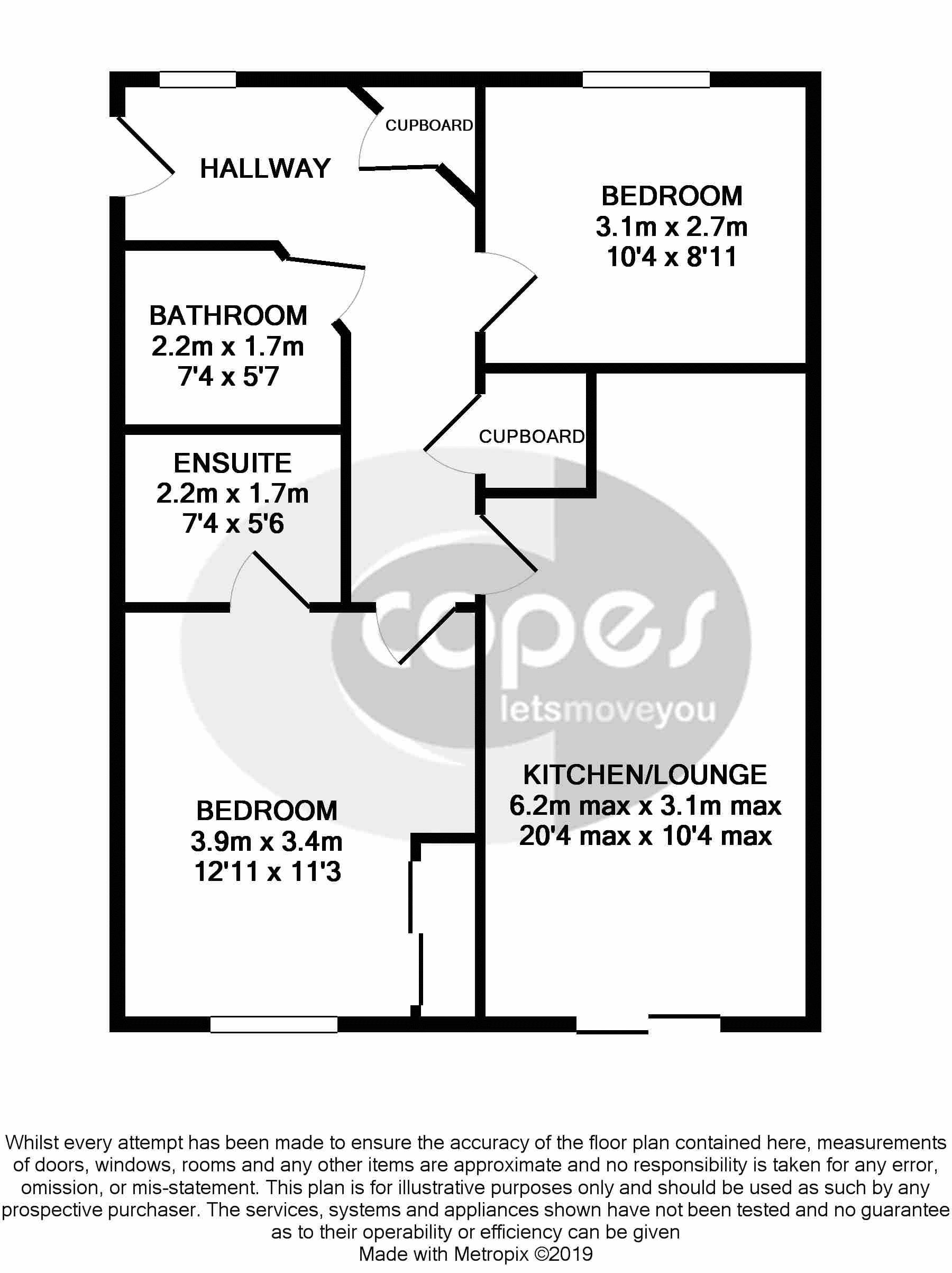Flat for sale in Grays RM17, 2 Bedroom
Quick Summary
- Property Type:
- Flat
- Status:
- For sale
- Price
- £ 230,000
- Beds:
- 2
- Baths:
- 2
- Recepts:
- 1
- County
- Essex
- Town
- Grays
- Outcode
- RM17
- Location
- Saxton Close, Grays RM17
- Marketed By:
- Copes Estate Agents
- Posted
- 2024-04-02
- RM17 Rating:
- More Info?
- Please contact Copes Estate Agents on 01375 318837 or Request Details
Property Description
Ready made home.... Decorated to a good standard is this two double bedroom ground floor apartment, ideall situated on this popular development close to grays town centre and C2C train line. The property benefits from having an allocated parking, modern fitted kitchen, and an en-suite to the master bedroom. Only by viewing can this property be fully appreciated and we would therefore recommend viewing as soon as possible to avoid disappointment.
Communal Hallway
Via security entry door to communal hallways and personal entrance door.
Inner Hallway
Double glazed window to front. Radiator. Two built in storage cupboards. Wood flooring.
Kitchen/Lounge (20' 4'' max x 10' 4'' max (6.20m max x 3.14m max))
Double glazed sliding door leading to rear. Two radiators. Range of modern units to wall and base level. Built in oven and hob with an overhead extractor hood. Further integrated appliance which include a washing machine and a fridge/freezer. 1 1/4 bowl stainless steel single drainer sink unit inset roll edge work surfaces. Wood flooring.
Bedroom One (12' 11'' x 11' 3'' (3.94m x 3.43m))
Double glazed window to rear. Radiator. Fitted wardrobe with mirror fronted sliding doors. Courtesy door to: -
En-Suite (7' 4'' x 5' 7'' (2.24m x 1.69m))
Heated towel rail. Three piece suite comprising of a low level WC, wash hand basin and a shower cubicle with a direct feed shower system. Part tiled walls. Vinyl flooring.
Bedroom Two (10' 4'' x 8' 11'' (3.14m x 2.73m))
Double glazed window to front. Radiator.
Bathroom (7' 4'' x 5' 6'' (2.24m x 1.68m))
Heated towel rail. Three piece suite comprising of a low level WC, wash hand basin and a panelled bath with shower attachment. Part tiled walls. Vinyl flooring.
Exterior
Communal gardens and allocated parking.
Property Location
Marketed by Copes Estate Agents
Disclaimer Property descriptions and related information displayed on this page are marketing materials provided by Copes Estate Agents. estateagents365.uk does not warrant or accept any responsibility for the accuracy or completeness of the property descriptions or related information provided here and they do not constitute property particulars. Please contact Copes Estate Agents for full details and further information.


