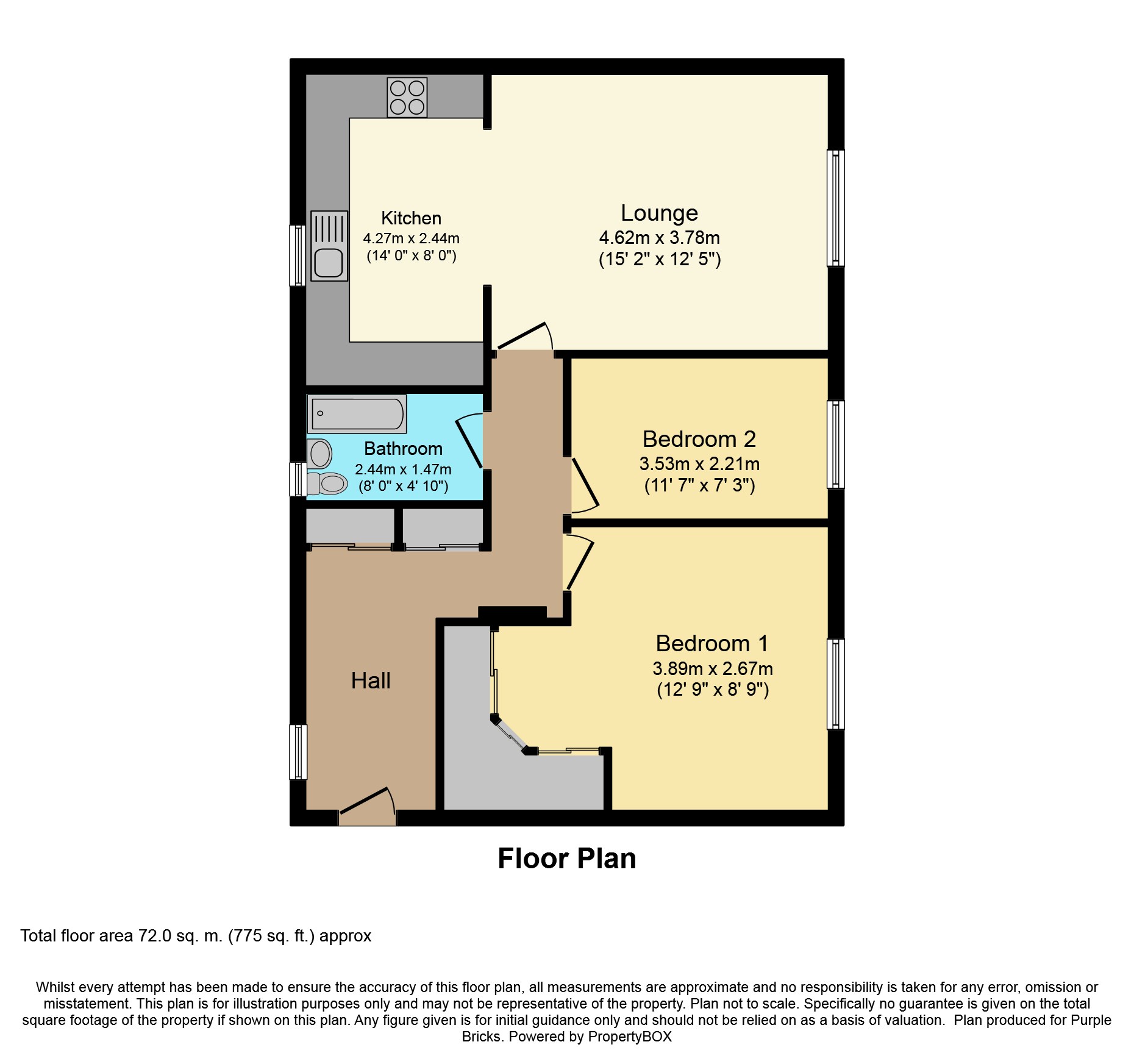Flat for sale in Grantham NG31, 2 Bedroom
Quick Summary
- Property Type:
- Flat
- Status:
- For sale
- Price
- £ 110,000
- Beds:
- 2
- Baths:
- 1
- Recepts:
- 1
- County
- Lincolnshire
- Town
- Grantham
- Outcode
- NG31
- Location
- Porter Square, Grantham NG31
- Marketed By:
- Purplebricks, Head Office
- Posted
- 2024-04-07
- NG31 Rating:
- More Info?
- Please contact Purplebricks, Head Office on 024 7511 8874 or Request Details
Property Description
****open day Tuesday 8th January 6PM - 8PM book your time today**** Built in 2011 Porter Square is a modern apartment with no upward chain on the edge of Grantham Town Centre and is within a few minutes walk to the nearby shops, schools and Grantham Railway Station with fast connections to London, Kings Cross, Leeds and Peterborough. Finished in neutral white and magnolia throughout with beige carpets, this apartment is in excellent condition. It boasts 2 bedrooms, a family bathroom and a great living space adjoining the well-maintained kitchen. The kitchen has built-in dishwasher, fridge-freezer and washer/dryer. The master bedroom has built-in wardrobes. The property is situated on the top floor to the corner so you have privacy from 3 of the 4 sides and overlooks the communal gardens to the side. To the outside, the property also has a dedicated parking space which is owned by the apartment. Accessed via an insulated hatch, the apartment also has a large part-boarded loft space for storage, complete with powered light and drop-down ladder - only available on this floor. The property also benefits from a combi boiler with a Nest thermostat installed which helps save money on energy, plus hard-wired smoke/carbon monoxide/heat alarms. The property also comes with custom-made solid wood Venetian blinds to every window with anti-bacterial vertical blinds to the bathroom. If you are a first time buyer, investor, professional couple or a young family, this property fits the bill. This really is the best example of an apartment locally.
Lounge
Lounge
4.62m x 3.78m
Well maintained living area with vertical radiator and Nest thermostat installed, window to the side overlooking communal gardens.
Kitchen
Kitchen
Really well maintained with built-in full size dishwasher, fridge-freezer and washer/dryer, wall-mounted cupboards and view over the car park.
Master Bedroom
Master Bedroom
3.89m x 2.67m
This double room overlooks the communal gardens and has large built-in wardrobes.
Bedroom Two
Bedroom Two
3.53m x 2.21m
Also over looking the gardens to the rear.
Bathroom
Bathroom
Immaculately presented bathroom with 3 piece suite and shower over the bath. It has tiles to the walls finished in white and window to the side.
Hallway
Hallway
On entering the apartment the wide hallway leads through to the living area. It has two large storage cupboards and built-in wall mounted shoe caddy. The telephone security system is wall-mounted with buzzer to unlock main doors.
Outside
Outside
The property is surrounded by communal gardens and a residents car park to the centre
Property Location
Marketed by Purplebricks, Head Office
Disclaimer Property descriptions and related information displayed on this page are marketing materials provided by Purplebricks, Head Office. estateagents365.uk does not warrant or accept any responsibility for the accuracy or completeness of the property descriptions or related information provided here and they do not constitute property particulars. Please contact Purplebricks, Head Office for full details and further information.


