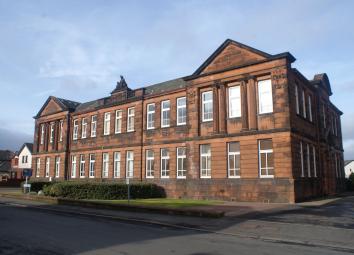Flat for sale in Grangemouth FK3, 2 Bedroom
Quick Summary
- Property Type:
- Flat
- Status:
- For sale
- Price
- £ 85,000
- Beds:
- 2
- Baths:
- 1
- Recepts:
- 1
- County
- Falkirk
- Town
- Grangemouth
- Outcode
- FK3
- Location
- Bryden Court, Grangemouth FK3
- Marketed By:
- Liddle & Anderson
- Posted
- 2024-04-26
- FK3 Rating:
- More Info?
- Please contact Liddle & Anderson on 01506 354946 or Request Details
Property Description
Situated in one of Grangemouth’s most sought after residential areas, this delightful, two bedroom ground floor flat offers accommodation that would suit a wide range of buyers. Set amidst private grounds, within the former Grangemouth High School building, the property features high ceilings and multiple floor to ceiling windows, allowing an abundance of natural light and is conveniently located for access to the Town Centre, Zetland Park and leisure facilities.
Entering through a secure entry door system, you step into the spacious central atrium, featuring beautiful architecture and impressive original stained glass. An entrance vestibule and hallway allow access to all apartments. The open plan lounge/dining and kitchen area with double front aspect is a great space for entertaining and the two large windows give the room a bright and homely feel.
There are two double bedrooms, with the master bedroom featuring built-in mirror wardrobes and, completing the accommodation on offer, is a modern bathroom. Practical features of this property are double glazing, electric heating and resident and visitors’ parking.
Grangemouth sits on the south bank of the River Forth and offers a wide range of housing, schooling and recreational facilities. Nestled adjacent to the M9 motorway, there is easy access to Edinburgh, Falkirk, Stirling and Glasgow. Educational requirements are met by both primary and secondary schools. The La Porte shopping centre is close by and offers a variety of shops and stores. Popular local amenities are a short distance away, including the newly opened Helix which provides a range of family activities and incorporates the famous Kelpies.
Room dimensions
(Longest & Widest)
Hallway – 12’08” x 8’07” Lounge – 14’ x 13’01”
Kitchen – 9’04” x 5’04” Master Bedroom - 15’01” x 10’05”
Bedroom 2 – 11’04” x 8’11” Bathroom – 9’04” x 5’01”
extras: Existing floor coverings and blinds.
EPC rating: D
price Offers Over £85,000 :-
viewing Strictly by appointment with Selling Agents.
Prospective purchasers are advised to have their interest noted through their Solicitor as soon as possible in the event of an early closing date being set for the receipt of Offers. The seller reserves the right to accept an Offer without referral to any note of interest.
These presents are believed to be correct but no representations are made and they do not form part of any contract. The floor plan and measurements are indications only and should not be depended upon. Offerers must satisfy themselves as to their accuracy.
Please note that the systems/services referred to have not been tested by our clients or their agents and no warranty will be given as to their condition.
Property Location
Marketed by Liddle & Anderson
Disclaimer Property descriptions and related information displayed on this page are marketing materials provided by Liddle & Anderson. estateagents365.uk does not warrant or accept any responsibility for the accuracy or completeness of the property descriptions or related information provided here and they do not constitute property particulars. Please contact Liddle & Anderson for full details and further information.


