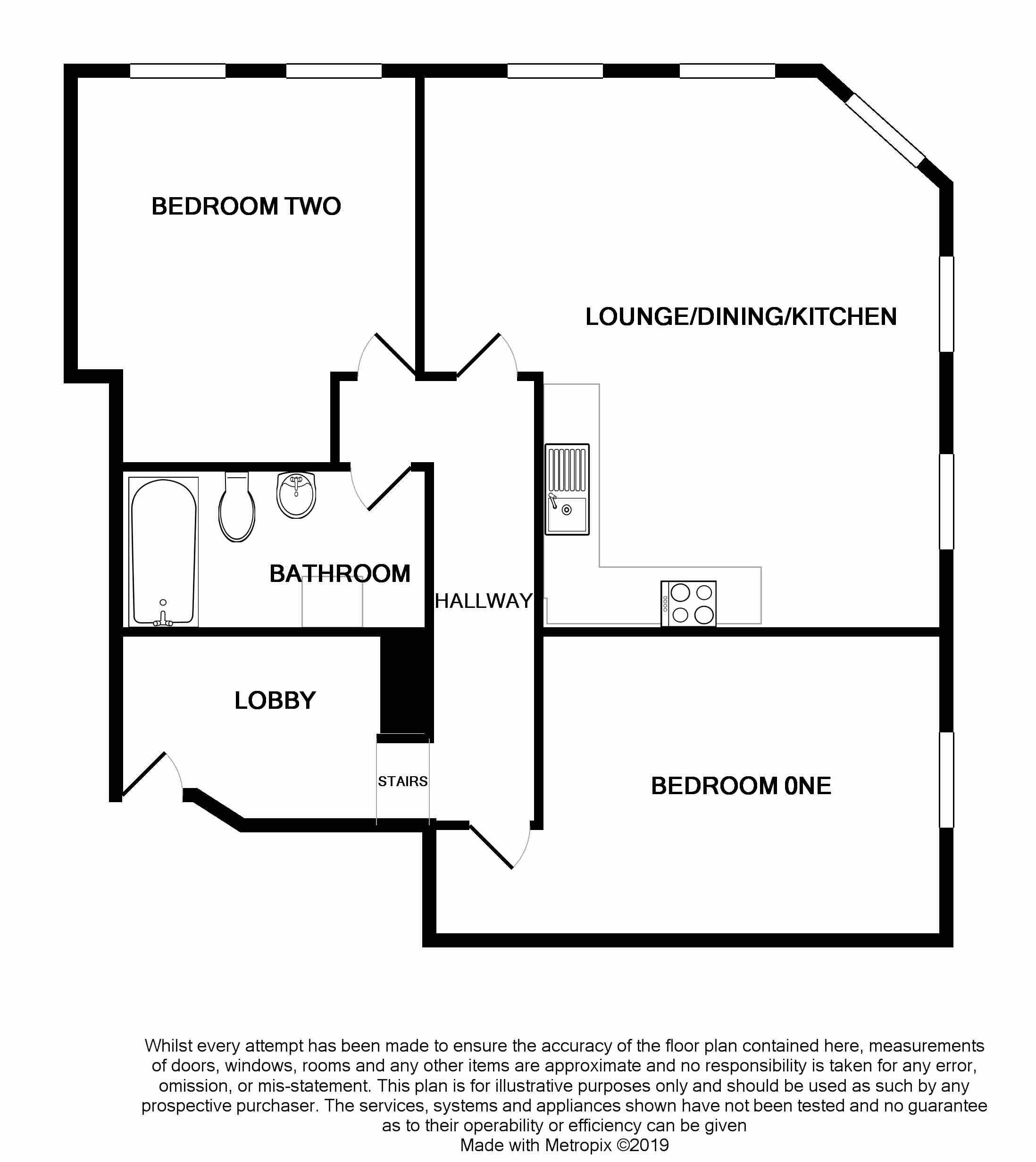Flat for sale in Goole DN14, 2 Bedroom
Quick Summary
- Property Type:
- Flat
- Status:
- For sale
- Price
- £ 109,950
- Beds:
- 2
- County
- East Riding of Yorkshire
- Town
- Goole
- Outcode
- DN14
- Location
- Boothferry Road, Goole DN14
- Marketed By:
- Apian Estate Agents Limited
- Posted
- 2024-04-19
- DN14 Rating:
- More Info?
- Please contact Apian Estate Agents Limited on 01405 471966 or Request Details
Property Description
A super Penthouse apartment with much to offer the discerning purchaser. The well presented accommodation comprises of an entrance lobby, inner hall, open plan lounge/dining/kitchen, bathroom and two double bedrooms. The accommodation enjoys the benefit of a door entry phone system, gas central via a combie boiler and uPVC double glazed windows. There is also allocated parking for the property. From the building entrance vestibule the apartment is approached via the original feature staircase with turned balustrades and inset floor lighting which makes for a very imposing entrance statement.
Entrance lobby 9' 9" x 6 max' (2.97m x 1.83m) plus inner hall 14'11" x 3'5" Timber front entrance door opening to the entrance lobby with three stairs to the inner hall, two radiators, smoke alarm, entry phone, fire alarm, two wall lights.
Open plan lounge/dining/kitchen 19' 6" x 18 max' (5.94m x 5.49m)
This open plan room with a superb vaulted and beamed ceiling and open views out on all sides across the town, is designed to cater for a modern lifestyle. With more than adequate space for furnishings this room is ideal for entertaining friends and family. To the kitchen there is a range of floor and wall cupboards in a Pear wood finish with aluminium handles, a larder cupboard, space and plumbing for both a dishwasher and a washing machine, built under electric fan oven in a stainless steel and smoked glass finish, ceramic hob, stainless steel chimney hood, black granite effect work surfaces with an inset one and a half bowl sink complete with a mixer tap. There are two radiators, five windows to both the front and the side elevations, four wall lights, two spot lights and mood lighting.
Bedroom one 14' 2" x 10' 9 + 4' x 4'" (4.32m x 3.28m) The vaulted beamed ceiling is a feature of this room, window to the side elevation, radiator, three wall lights, fire alarm.
Bedroom two 13' 9" x 9' 2 max" (4.19m x 2.79m) Two windows to the front elevation, radiator, three wall lights and a fire alarm.
Bathroom 10' 9" x 5' 6" (3.28m x 1.68m) Fitted with a white modern suite comprising of W.C., pedestal basin complete with chrome mixer tap, curved end bath with thermostatic shower and curved glazed screen, easy clean high gloss wall boards to all walls, Beech effect laminate to the floor, recessed ceiling lights, chrome ladder style heated towel rail, wall mounted gas combi central heating boiler within a cupboard.
Parking We are advised that there is allocated parking at Tesco and further allocated private parking is available in the town.
Services We are advised that the property is connected to mains drainage, water via a meter, electricity and gas.
Council tax We are advised that the property is Band A
tenure The property is Leasehold the lease being set up as a 999 year lease in 2006. The owner advises there is a Management fee payable annually which is approximately £1000.
Viewing
Viewing is strictly by appointment with Apian Estate Agents who can be contacted on or property ombudsman Apian Estate Agents Ltd are members of the Property Ombudsman Scheme () and abide by their code of conduct appertaining to property sales.
Consumer Protection From Unfair Trading Regulations 2008 (cps)
These particulars are intended to give a fair and reasonable description of the property. No liability is accepted for any errors, omissions, statements either verbal or written by anyone associated with Apian Estate Agents, nor do they constitute an offer, warranty or contract. The vendor advises that all services/appliances operate satisfactorily but have not been tested by the agents. Interested parties must satisfy themselves in this and all other respects appertaining to the property and take such independent advice as may be prudent prior to committing to purchase. All dimensions are approximate and floor plans are for information only and not to scale.
Property Location
Marketed by Apian Estate Agents Limited
Disclaimer Property descriptions and related information displayed on this page are marketing materials provided by Apian Estate Agents Limited. estateagents365.uk does not warrant or accept any responsibility for the accuracy or completeness of the property descriptions or related information provided here and they do not constitute property particulars. Please contact Apian Estate Agents Limited for full details and further information.


