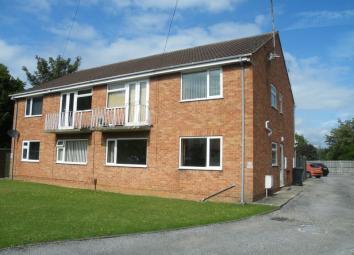Flat for sale in Gloucester GL4, 2 Bedroom
Quick Summary
- Property Type:
- Flat
- Status:
- For sale
- Price
- £ 129,950
- Beds:
- 2
- Baths:
- 1
- Recepts:
- 1
- County
- Gloucestershire
- Town
- Gloucester
- Outcode
- GL4
- Location
- Barnwood Road, Barnwood, Gloucester GL4
- Marketed By:
- Farr & Farr - Hucclecote
- Posted
- 2019-01-22
- GL4 Rating:
- More Info?
- Please contact Farr & Farr - Hucclecote on 01452 768301 or Request Details
Property Description
Ideal property for first time buyer, investor or retirement! This refurbished ground floor maisonette offers good sized living accommodation and a lovely private rear garden with the added benefit of a garage. Inside you will find two double bedrooms, sitting room, kitchen and bathroom. The property also benefits from gas central heating and Upvc double glazing.
The maisonette is positioned in a popular and desirable area of Barnwood, close to all of the local amenities in Hucclecote. A regular bus service runs between Gloucester and Cheltenham and access to the M5 motorway is just a short drive away.
Entrance Hall
Via Upvc double glazed front door. Two storage cupboards. Radiator.
Sitting Room (10' 11'' x 14' 11'' (3.32m x 4.54m))
Radiator. Upvc double glazed window to front. Wall lights. Fitted carpet.
Kitchen
Radiator. Upvc double glazed window to front. Range of wall and base units with beech worktops over. Tiled surround. Vinyl flooring. Space for free-standing fridge freezer. Space and plumbing for washing machine. Four ring induction hob with extractor above. Built in electric oven. Single stainless steel 1 ½ bowl sink and drainer and chrome mixer tap. Cupboard housing Vaillant combination gas central heating boiler.
Bedroom One (10' 2'' x 12' 1'' (3.10m x 3.68m))
Upvc double glazed window to rear. Fitted carpet. Radiator. Fitted wardrobe/cupboard.
Bedroom Two (6' 8'' x 10' 10'' (2.03m x 3.30m))
Upvc double glazed window to rear. Radiator. Fitted carpet.
Bathroom
Upvc frosted window to side. Radiator. Three piece suite comprising of panelled bath, low level WC and vanity wash hand basin with fitted cupboard below. Vinyl floor. Triton electric power shower. Large built in cupboard.
Exterior
Communal washing line area.
Rear Garden
Mature private rear garden. Mainly laid to lawn. Mature flowers and borders.
Garage (Third From Left)
En bloc. Up and over door.
Property Location
Marketed by Farr & Farr - Hucclecote
Disclaimer Property descriptions and related information displayed on this page are marketing materials provided by Farr & Farr - Hucclecote. estateagents365.uk does not warrant or accept any responsibility for the accuracy or completeness of the property descriptions or related information provided here and they do not constitute property particulars. Please contact Farr & Farr - Hucclecote for full details and further information.


