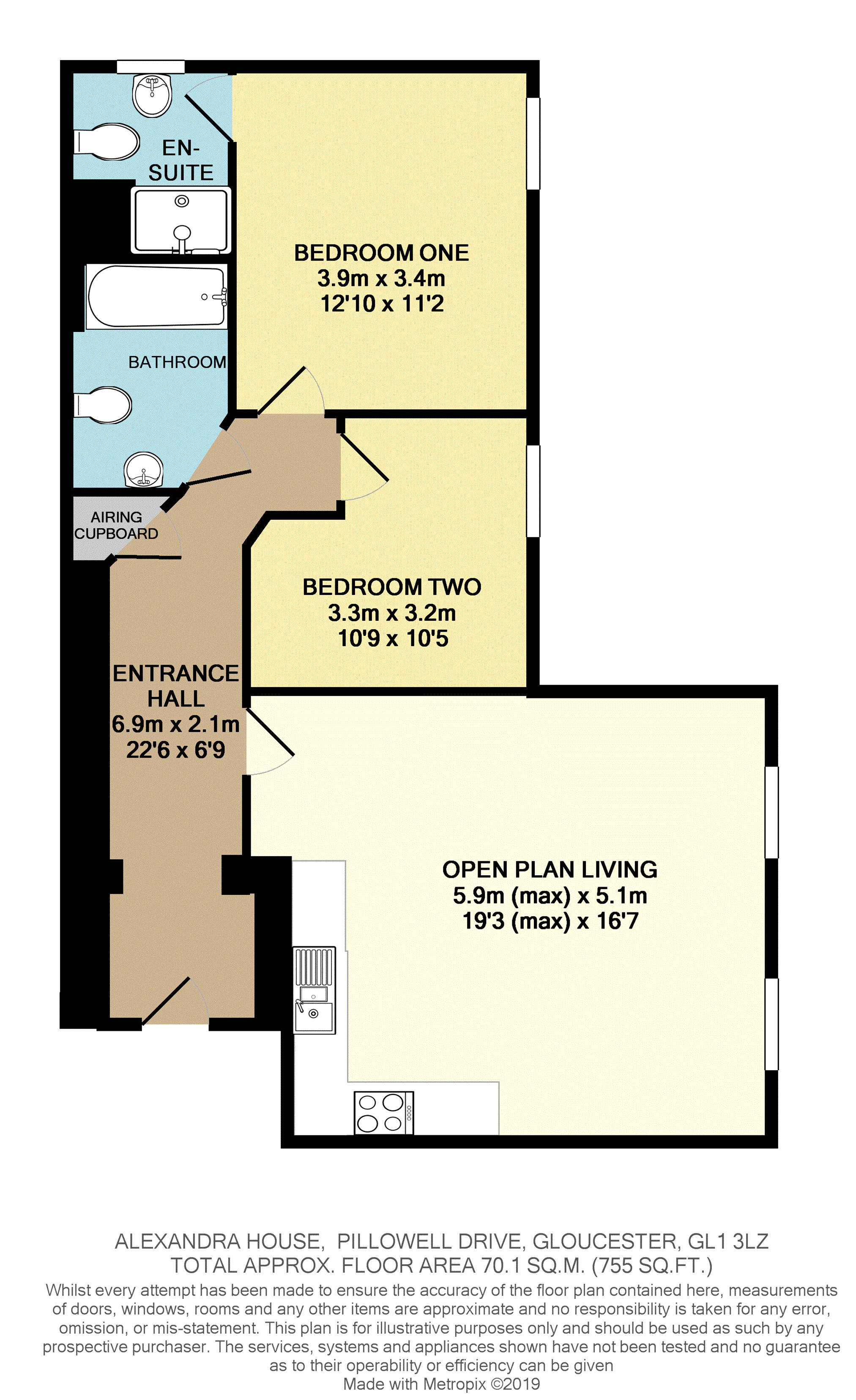Flat for sale in Gloucester GL1, 2 Bedroom
Quick Summary
- Property Type:
- Flat
- Status:
- For sale
- Price
- £ 130,000
- Beds:
- 2
- Baths:
- 1
- Recepts:
- 1
- County
- Gloucestershire
- Town
- Gloucester
- Outcode
- GL1
- Location
- Pillowell Drive, Gloucester GL1
- Marketed By:
- Purplebricks, Head Office
- Posted
- 2024-04-25
- GL1 Rating:
- More Info?
- Please contact Purplebricks, Head Office on 024 7511 8874 or Request Details
Property Description
A well proportioned top floor apartment within close proximity to Gloucester Royal Hospital, with its own garage.
The ground level communal area provides access to the fourth floor either via the staircase of lift.
Inside the apartment, a hallway provides access to the 19’3 open plan living area which combines lounge, kitchen and dining areas; two double bedrooms, with the master benefiting from an en-suite shower room; family bathroom, airing and storage cupboards.
The windows are UPVC double glazed and the property is warmed by wall mounted electric heaters.
In addition to its allocated garage, additional visitor spaces are available.
This property would be an ideal investment or first time buy. Estimated monthly rent of £625-£650 if let.
There is no onward chain.
Communal Entrance
Door to the communal entrance hall. Either stairs or a lift take you to the fourth floor. Door to the apartment is on your left.
Entrance Hall
Wall mounted electric heater. Doors to all rooms, airing and storage cupboards.
Open Plan Living
18’3 x 16’7
2x UPVC double glazed windows to the front. 2x wall mounted electric heaters. TV point. Partially tiled walls. A range of eye and base level storage units with rolled edge worktop surfaces over. Stainless steel one and a half bowl and single drainer sink unit with mixer tap over. Electric hob and oven with stainless steel extractor hood over. Plumbing for the washing machine and dishwasher. Coving.
Bedroom One
12’10 x 11’2
UPVC double glazed window to the front. Wall mounted electric heater. Door to the en-suite.
En-Suite
UPVC double glazed window to the side. Wall mounted electric heater. Low level W.C. Pedestal wash hand basin with hot and cold taps and tiled splashbacks over. Double sized tiled shower cubicle with mains shower over. Extractor fan. Shaver point.
Bedroom Two
10’9 x 10’5
UPVC double glazed window to the front. Wall mounted electric heater.
Bathroom
Wall mounted electric heater. Panelled bath with mixer tap and shower attachment over. Low level W.C. Pedestal wash hand basin with hot and cold taps over. Extractor fan. Shaver point.
Parking
Private garage for one car plus visitor spaces.
Lease Information
Length of lease - 982 years (999 years from commencement date of 1 January 2002)
Maintenance - £ 153.08 per month
Ground rent - £ 75.00 every six months
Property Location
Marketed by Purplebricks, Head Office
Disclaimer Property descriptions and related information displayed on this page are marketing materials provided by Purplebricks, Head Office. estateagents365.uk does not warrant or accept any responsibility for the accuracy or completeness of the property descriptions or related information provided here and they do not constitute property particulars. Please contact Purplebricks, Head Office for full details and further information.


