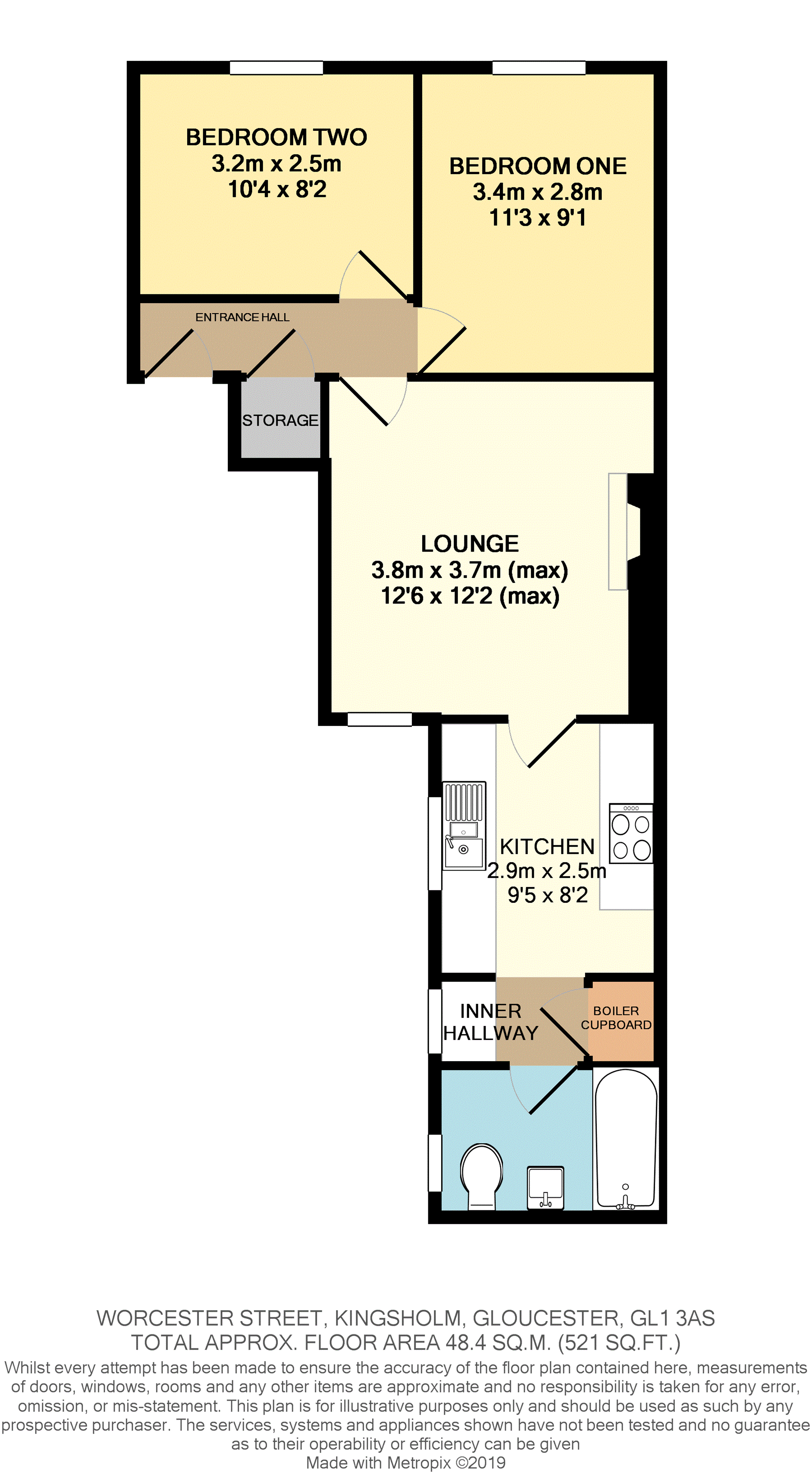Flat for sale in Gloucester GL1, 2 Bedroom
Quick Summary
- Property Type:
- Flat
- Status:
- For sale
- Price
- £ 110,000
- Beds:
- 2
- Baths:
- 1
- Recepts:
- 1
- County
- Gloucestershire
- Town
- Gloucester
- Outcode
- GL1
- Location
- Worcester Street, Kingsholm, Gloucester GL1
- Marketed By:
- Purplebricks, Head Office
- Posted
- 2024-04-25
- GL1 Rating:
- More Info?
- Please contact Purplebricks, Head Office on 024 7511 8874 or Request Details
Property Description
*** Top floor apartment situated centrally to Gloucester City Centre & Kingsholm Rugby ***
Internally the property offers two bedrooms, a 12’6 lounge, 9’5 kitchen and bathroom.
The windows are UPVC double glazed and the property is warmed through gas central heating.
Communal parking is positioned to the rear of the property, which is valuable for this location with it being so close to the City Centre.
There is no onward chain.
Communal Entrance
Door to the communal entrance hall. Stairs lead to the top floor. Door to the entrance hall.
Entrance Hall
Radiator. Doors to the lounge, bedrooms and storage cupboard.
Bedroom One
11’3 x 9’1
UPVC double glazed window to the front. Downlighters.
Bedroom Two
10’4 x 8’2
UPVC double glazed window to the front. Downlighters.
Lounge
12’6 x 12’2 (max)
UPVC double glazed window to the rear. 2 x radiator. Downlighters. TV point. Door to the kitchen.
Kitchen
9’5 x 8’2
UPVC double glazed window to the side. Tiled floor and partially tiled walls. A range of eye and base level storage units with rolled edge worktop surfaces over. Electric hob and oven with extractor hood over. Plumbing for the dishwasher and washing machine. Further appliance space. Downlighters. Door to inner hall.
Inner Hall
UPVC double glazed window to the side. Base level storage unit with rolled edge worktop surface over. Doors to the airing cupboard and bathroom.
Bathroom
UPVC double glazed window to the side. Heated chrome towel rail. Tiled floor and partially tiled walls. Panelled jacuzzi bath with mixer tap and mains shower over. Low level W.C. Vanity unit mounted wash hand basin with mixer tap over. Downlighters.
Basement
Shared storage.
Parking
Communal parking to the rear.
Lease Information
The lease was originally signed on 2/12/1982 for 999 years.
The management fee is £25 per month standing order. Which covers the annual building insurance and leaves a little in the company account. Any major works are discussed and paid for 1/3 each flat.
Property Location
Marketed by Purplebricks, Head Office
Disclaimer Property descriptions and related information displayed on this page are marketing materials provided by Purplebricks, Head Office. estateagents365.uk does not warrant or accept any responsibility for the accuracy or completeness of the property descriptions or related information provided here and they do not constitute property particulars. Please contact Purplebricks, Head Office for full details and further information.


