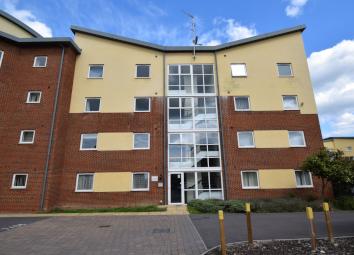Flat for sale in Gloucester GL1, 2 Bedroom
Quick Summary
- Property Type:
- Flat
- Status:
- For sale
- Price
- £ 140,000
- Beds:
- 2
- Baths:
- 1
- Recepts:
- 1
- County
- Gloucestershire
- Town
- Gloucester
- Outcode
- GL1
- Location
- 66 Longhorn Avenue, Gloucester GL1
- Marketed By:
- Purplebricks, Head Office
- Posted
- 2024-04-25
- GL1 Rating:
- More Info?
- Please contact Purplebricks, Head Office on 024 7511 8874 or Request Details
Property Description
This immaculate two double bedroomed ground floor apartment is located within the popular Market Place development offering spacious accommodation throughout and being offered with no onward chain. This would be ideal for both first time buyers or investors.
The property provides an Open Plan Kitchen /Lounge area offering spacious living space which can easily afford a dining table. It benefits from an ensuite to the master bedroom. There is a second spacious double bedroom and family bathroom. These all flow off the hallway with a storage cupboard. Set within the popular St Oswalds' Park, this property is close to many restaurants, bars and shops. The property is also perfect for the professional looking to commute to Gloucester City and Cheltenham Town. Externally there is an allocated parking place.
Longhorn Avenue is located on the outskirts of the St Oswalds retail park offering an array of shops, eateries and a Tesco supermarket. There is a gym within a 2 minute walk with swimming, equipment and classes offered in its facilities. The property is also within a short distance of the historical Gloucester City Centre and the popular Gloucester Quays providing further access to shops, bars, restaurants, alongside various other amenities. The famous Kingsholm Stadium, home to Gloucester Rugby is also within close proximity. Within a short distance of the bus and train station offering a direct line to London Paddington this location is ideal for both professionals, first time buyer and investors alike.
Entrance Hall
Intercom system and radiator, storage cupboard. Doors to bedrooms one and two, bathroom and lounge.
Lounge/Dining Room
15'3" X 12'4"
Upvc double glazed window to front aspect. TV aerial point, two radiators. Leading onto kitchen.
Kitchen
(12'4" X 6'2"
Matching range of wall and base mounted storage units with work surfaces, sink with mixer tap, part tiled walls. Built in electric oven, gas hob and extractor fan. Plumbing for a washing machine and slimline dishwasher. Position for Fridge Freezer
Bedroom One
11'10" X 11'
Upvc double glazed window to rear aspect. Storage cupboard housing combination boiler. Radiator. Door to ensuite.
Master En-Suite
Matching Suite comprising shower cubicle with built in shower, low level WC, pedestal wash hand basin with mixer tap, extractor fan and radiator.
Bedroom Two
11'11" X 9'2"
Upvc double glazed window to front aspect, radiator.
Family Bathroom
Matching bathroom suite comprising of low level WC, pedestal wash hand basin with mixer tap, panelled bath with extractor fan and wall mounted mirror. Radiator.
Allocated Parking
Allocated Parking place adjacent apartment.
Property Location
Marketed by Purplebricks, Head Office
Disclaimer Property descriptions and related information displayed on this page are marketing materials provided by Purplebricks, Head Office. estateagents365.uk does not warrant or accept any responsibility for the accuracy or completeness of the property descriptions or related information provided here and they do not constitute property particulars. Please contact Purplebricks, Head Office for full details and further information.


