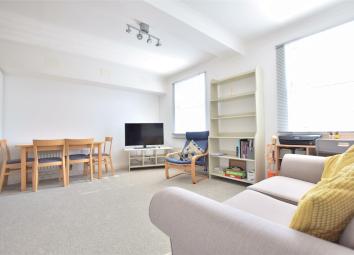Flat for sale in Gloucester GL1, 2 Bedroom
Quick Summary
- Property Type:
- Flat
- Status:
- For sale
- Price
- £ 130,000
- Beds:
- 2
- Baths:
- 2
- Recepts:
- 1
- County
- Gloucestershire
- Town
- Gloucester
- Outcode
- GL1
- Location
- Victoria House Mayhill Way, Gloucester GL1
- Marketed By:
- Andrews - Gloucester
- Posted
- 2024-04-25
- GL1 Rating:
- More Info?
- Please contact Andrews - Gloucester on 01452 679101 or Request Details
Property Description
Victoria House is a block of purpose built apartments located in Gloucester City Centre. This particular building is popular due to it's proximity to Gloucester Royal Hospital, Gloucester University's Oxstalls Campus and Gloucester City Centre itself. It is ideally located for commuting to Cheltenham, Bristol, Birmingham and London, via multiple bus routes, Gloucester Railway Station or the M5 motorway.
The property itself has lift access and is located on the third floor of the building. As you enter the apartment you have a double cupboard on your right hand side before reaching the master bedroom, including the en-suite with an enclosed shower cubicle. Next to this is the second bedroom which is opposite the main bathroom with a shower over the bath. Following on from here is the hub of the home, the open plan kitchen and living room with ample space for dining. The apartment is very bright due to south facing windows in all the main rooms. The property has been newly carpeted throughout and also benefits from an allocated parking space and no onward chain. There are tenants currently in the property who are in contract until 09/09/19 and are paying £820pcm (inclusive of bills) through Andrews, however this has the potential to be mutually ended earlier than that that date.
The vendors have stated that the service charges are £1,828 per year which includes buildings insurance, paid in 2 half yearly instalments. The ground rent is £150 per year, with 982 years remaining on the lease.
As this is a leasehold property you are likely to be responsible for management charges and ground rent. You may also incur fees for items such as leasehold packs and in addition you will also need to check the remaining length of the lease. You must therefore consult with your legal representatives on these matters at the earliest opportunity before making a decision to purchase.
Hallway
Lounge/Diner (4.60m x 3.40m)
Two south facing sash style windows. Two radiators. Open plan through to Kitchen.
Kitchen (2.80m x 2.00m)
Range of wall and base units with roll over work surface and sunken stainless steel sink/dryer with mixer tap faucet. Fitted oven and hob with extractor fan over and metallic splashback. Space for Washing Machine and Fridge Freezer units.
Bedroom 1 (4.10m x 3.00m)
South facing sash style window, Radiator. Door to En-Suite.
En-Suite (2.40m x 1.20m)
White panel shower suite with full tile surround and sliding shower door. Double tap hand basin with tiled splashback. Lower level W/C
Bedroom 2 (3.00m x 2.70m)
South facing sash style window. Radiator.
Bathroom (2.40m x 2.00m)
White panel bath suite with mixer faucet and shower over. Full tiled surround and showerr screen. Double Tap hand basin with tiled splashback. Low level W/C
Property Location
Marketed by Andrews - Gloucester
Disclaimer Property descriptions and related information displayed on this page are marketing materials provided by Andrews - Gloucester. estateagents365.uk does not warrant or accept any responsibility for the accuracy or completeness of the property descriptions or related information provided here and they do not constitute property particulars. Please contact Andrews - Gloucester for full details and further information.


