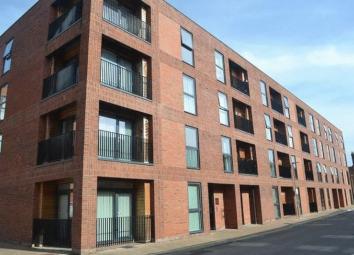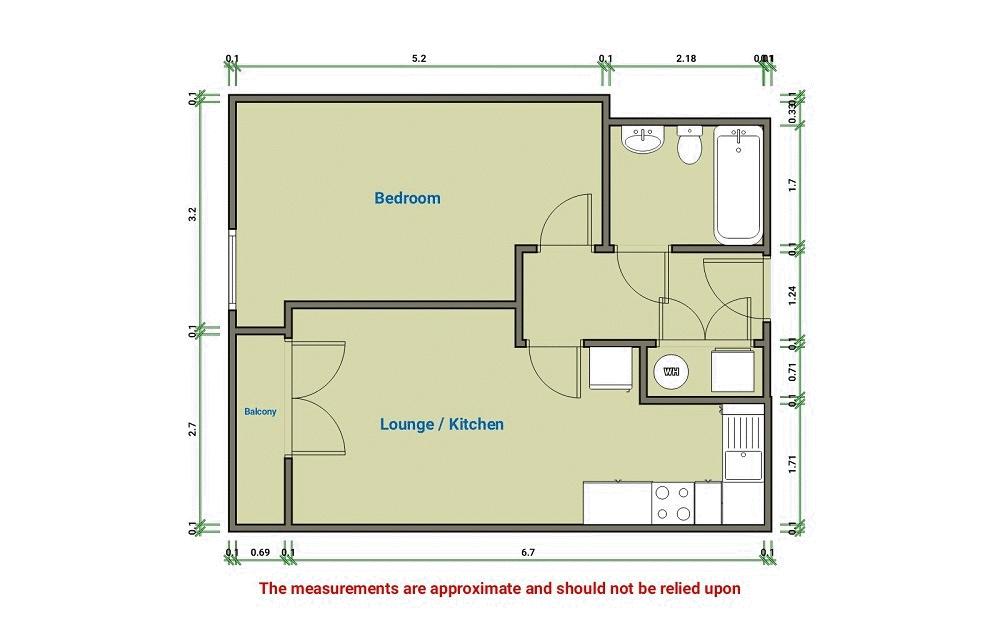Flat for sale in Gloucester GL1, 1 Bedroom
Quick Summary
- Property Type:
- Flat
- Status:
- For sale
- Price
- £ 125,000
- Beds:
- 1
- Baths:
- 1
- Recepts:
- 1
- County
- Gloucestershire
- Town
- Gloucester
- Outcode
- GL1
- Location
- Kiln Close, Gloucester GL1
- Marketed By:
- Tolley Gibbs Residential
- Posted
- 2024-04-13
- GL1 Rating:
- More Info?
- Please contact Tolley Gibbs Residential on 01452 679567 or Request Details
Property Description
Tg sales & lettings are delighted to offer to the market this impressive top floor apartment, which is situated in the heart of the city and a stone’s throw away from Gloucester quays where you will find a abundance of shops, bars & eateries.
The accommodation is light and spacious and in brief consists of; a large entrance hall, utility cupboard with washing machine, an open plan lounge/kitchen which is fully fitted and comes with built in oven/hob and there is space for a free-standing fridge/freezer. In the lounge an Aluminium door opens onto a balcony and a large double bedroom and impressive bathroom with shower over the bath complete this apartment.
The property benefits from the remaining 10 Year NHBC Guarantee (2017), double glazing, electric heating and allocated parking for one car.
This property is an ideal investment opportunity with a potential rental income of £595 pcm or would suit a first time buyer!.
*Available with no onward chain.*
Entrance
Approached via secure communal doors to front and rear with stairs and lift to all floors.
Entrance Hall (11' 2'' x 3' 11'' (3.4m x 1.2m))
Door from landing, panel heater, power points, telephone door entry (communal door), telephone point, utility cupboard, central heating thermostat and light oak veneer door to all other rooms, door to:
Utility Cupboard
Pluming for washing machine, Vent-Axia air recovery system controller for all room, water meter, fuse panel, unvented hot water cylinder and storage.
Kitchen (With Open Plan Lounge)
Selection of eye & base level units with roll edge work surfaces, electric oven/hob with stainless steel hood & splash back, electric panel heater, sink/drainer and space for fridge/freezer, door to:
Lounge (With Open Plan Kitchen) (14' 1'' x 11' 10'' (4.3m x 3.6m))
Aluminium double glazed door and side window leading to balcony to front of property, electric panel heater, power points, TV point and telephone point, door to:
Bedroom (17' 1'' x 9' 2'' (5.2m x 2.8m))
Aluminium double glazed window, electric panel heater, power points, telephone point door to:
Bathroom
White suite comprising of: Panelled bath, low level WC & pedestal wash hand basin, shower over bath, shaver point, electric towel rail, extractor fan.
Balcony (2' 0'' x 9' 10'' (0.6m x 3m))
To the front of the property
Outside
Allocated parking space (x1) to rear and bin store.
Property Location
Marketed by Tolley Gibbs Residential
Disclaimer Property descriptions and related information displayed on this page are marketing materials provided by Tolley Gibbs Residential. estateagents365.uk does not warrant or accept any responsibility for the accuracy or completeness of the property descriptions or related information provided here and they do not constitute property particulars. Please contact Tolley Gibbs Residential for full details and further information.


