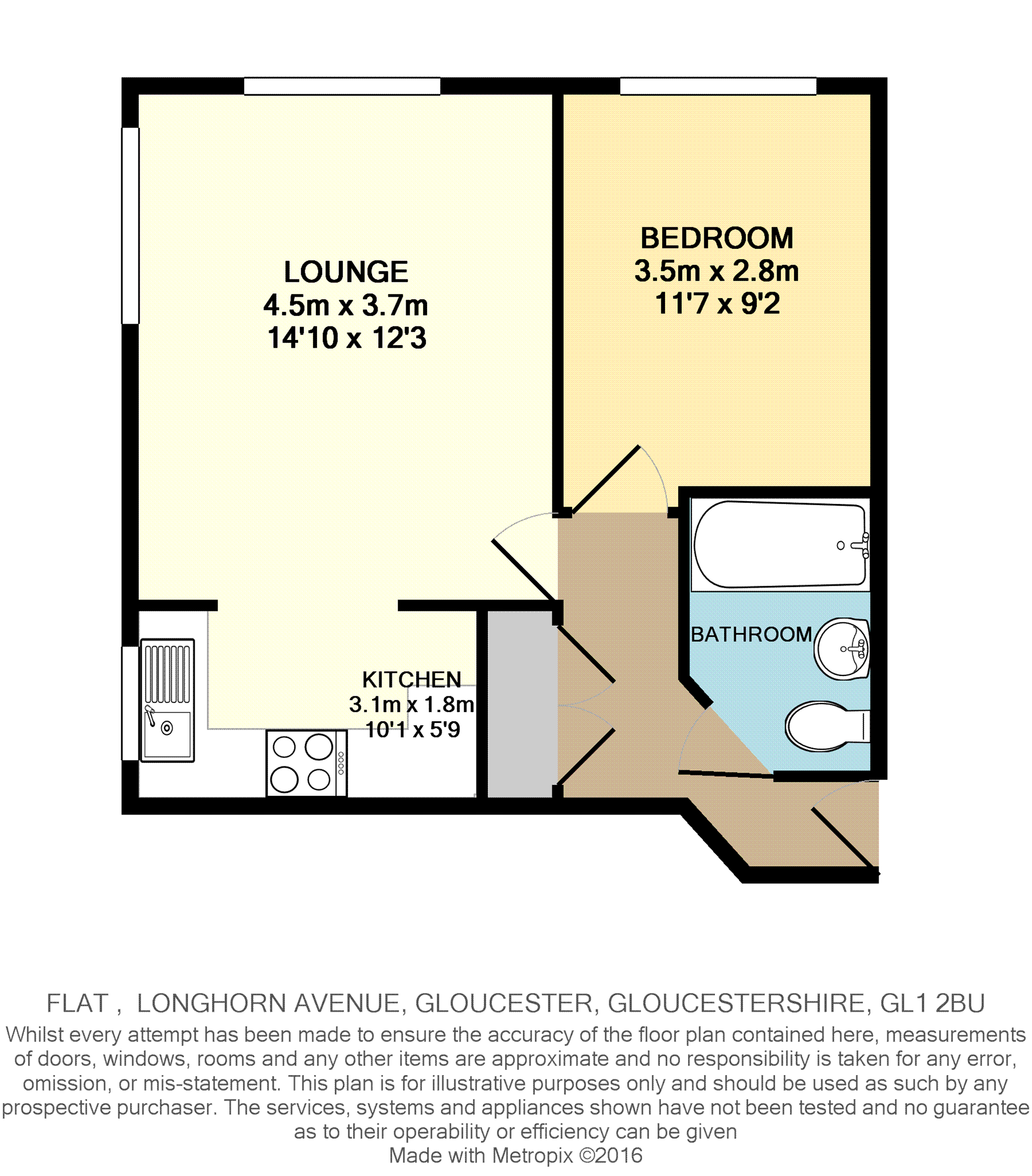Flat for sale in Gloucester GL1, 1 Bedroom
Quick Summary
- Property Type:
- Flat
- Status:
- For sale
- Price
- £ 105,000
- Beds:
- 1
- Baths:
- 1
- Recepts:
- 1
- County
- Gloucestershire
- Town
- Gloucester
- Outcode
- GL1
- Location
- 66 Longhorn Avenue, Gloucester GL1
- Marketed By:
- Purplebricks, Head Office
- Posted
- 2024-04-25
- GL1 Rating:
- More Info?
- Please contact Purplebricks, Head Office on 0121 721 9601 or Request Details
Property Description
A rarely seen first floor apartment situated within the St. Oswald's development.
Internally, the property offers one double bedroom, an open plan 14'10 lounge with an archway leading into the modern 10'1 kitchen, white bathroom suite, UPVC double glazing, gas central heating and an allocated parking space for one car.
The property is situated with local amenities and within a mile of the city centre and would ideally suit a first time or investment buyer.
Entrance
Via a UPVC double glazed communal entrance door access via individual intercom / door release systems within each apartment. Via the communal entrance hall and up the stairs to the first floor. Door to the apartment entrance hall.
Entrance Hall
Intercom / door release phone system. Doors to the lounge, bedroom, bathroom and double sized storage cupboard.
Lounge
14'10 x 12'3
UPVC double glazed windows to the front and side. 2x radiator. TV and telephone point. Arch to the kitchen.
Kitchen
10'1 x 5'9
UPVC double glazed window to the front. A range of eye and base level storage units with rolled edge worktop surfaces over. Integrated Elextrolux stainless steel gas hob and electric double oven with stainless steel extractor hood over. Plumbing for a washing machine and a dish washer. Cupboard enclosed combination boiler. Further appliance space. Stainless steel single bowl and drainer sink unit with mixer tap over. Part tiled walls.
Bedroom
9'2 x 11'7
UPVC double glazed window to the side. Radiator. TV and telephone points.
Bathroom
Panelled bath with hot and cold taps and mains shower over and glass screen. Low level W.C. Pedestal wash hand basin with mixer tap over and tiled splashbacks. Part tiled walls. Extractor fan.
Allocated Parking
One allocated parking space.
Lease Information
120 years as of July 2013.
Maintenance costs: £420 per annum which includes buildings insurance
Ground rent: £180 per annum.
Property Location
Marketed by Purplebricks, Head Office
Disclaimer Property descriptions and related information displayed on this page are marketing materials provided by Purplebricks, Head Office. estateagents365.uk does not warrant or accept any responsibility for the accuracy or completeness of the property descriptions or related information provided here and they do not constitute property particulars. Please contact Purplebricks, Head Office for full details and further information.


