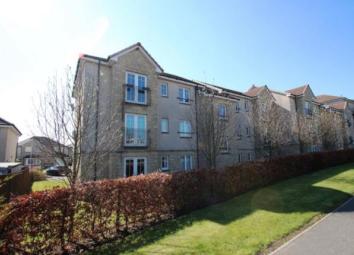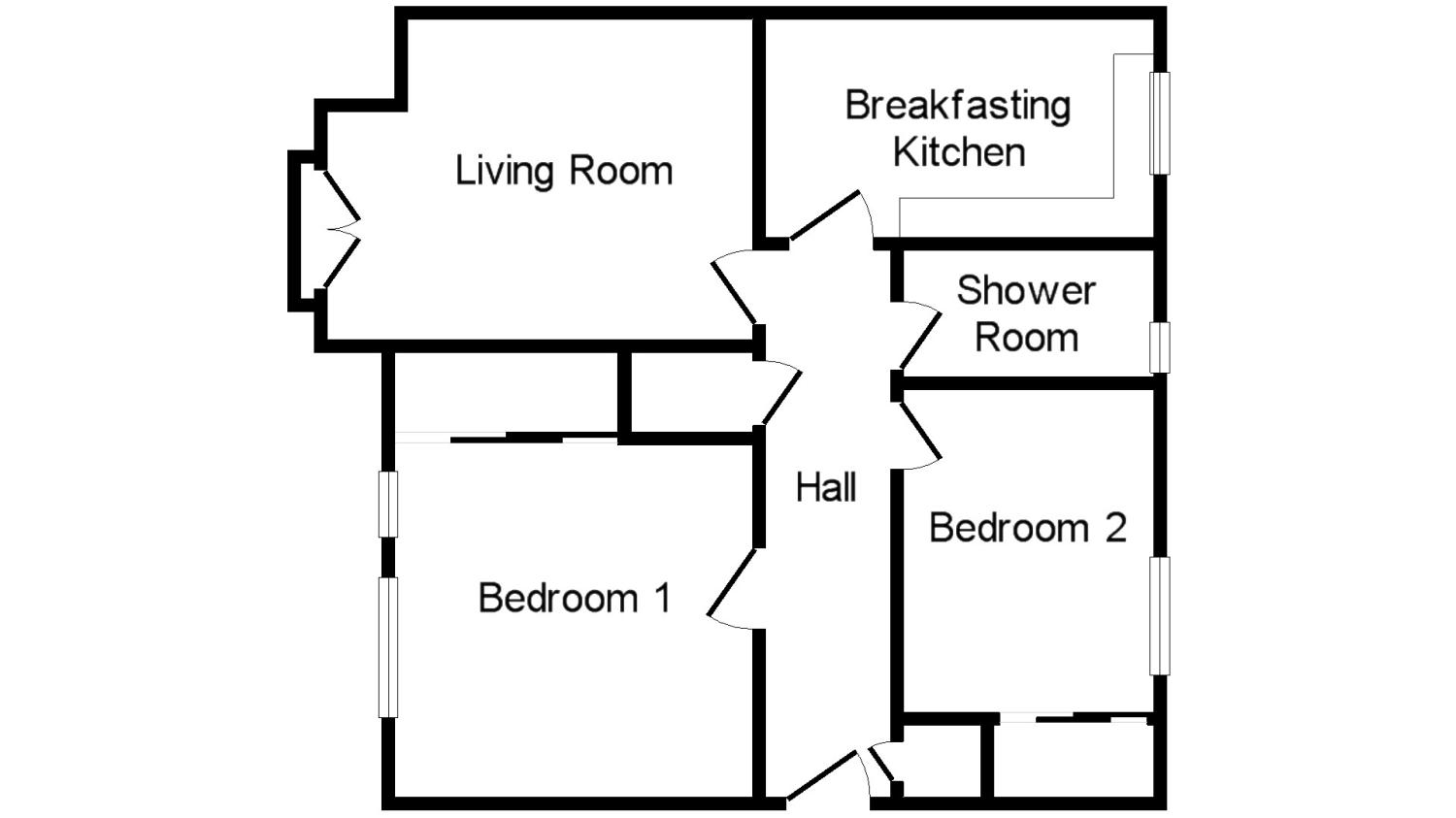Flat for sale in Glenrothes KY6, 2 Bedroom
Quick Summary
- Property Type:
- Flat
- Status:
- For sale
- Price
- £ 102,000
- Beds:
- 2
- Baths:
- 1
- Recepts:
- 1
- County
- Fife
- Town
- Glenrothes
- Outcode
- KY6
- Location
- Balfour Gardens, Glenrothes, Fife KY6
- Marketed By:
- Slater Hogg & Howison - Glenrothes
- Posted
- 2024-04-01
- KY6 Rating:
- More Info?
- Please contact Slater Hogg & Howison - Glenrothes on 01592 508843 or Request Details
Property Description
Beautifully presented executive upper floor apartment within a modern residential development. Conveniently located for local amenities including the Michael Woods sports facilities and for commuter links throughout Fife and beyond, the property should make for an ideal purchase and appeal to an array of potential purchasers.
The property is entered via a secure entry system and carpeted stairs lead to the upper floor landing shared with one other property. The accommodation comprises of welcoming entrance hall with two storage cupboards, bright lounge with French doors to Juliet balcony, attractive dining kitchen fitted with base & wall units, complimentary work surfaces, integrated gas hob, electric oven, extractor hood and washing machine with space for fridge freezer and for dining furniture. The two double bedrooms benefit from fitted wardrobes and the stylish shower room has a modern white suite with walk-in shower. There is also a Ramsay style ladder access from the hall to the attic which has been beautifully converted to provide a versatile room with storage area behind.
The property is maintained through a factoring agent at a cost of approx.. £65 pcm. The factor agent tends to the communal grounds which includes residents parking, building maintenance and cleaning of communal areas.
Benefitting from gas central heating and double glazing, early viewing is recommended.
• Modern Upper Floor Executive Apartment
• Entrance Hall With Storage
• Lounge With Juliet Balcony
• Stylish Dining Kitchen & Bathroom
• 2 Double Bedrooms With Wardrobes
• Attic Room
• Residents Parking
• Double Glazing & Gas Central Heating
• EER Band C
Entrance Hall
Lounge14'5" x 12'6" (4.4m x 3.8m).
Dining Kitchen13'6" x 8'9" (4.11m x 2.67m).
Bedroom 112'1" x 12' (3.68m x 3.66m).
Bedroom 210'4" x 9'7" (3.15m x 2.92m).
Shower Room9'11" x 4'11" (3.02m x 1.5m).
Residents Parking
Property Location
Marketed by Slater Hogg & Howison - Glenrothes
Disclaimer Property descriptions and related information displayed on this page are marketing materials provided by Slater Hogg & Howison - Glenrothes. estateagents365.uk does not warrant or accept any responsibility for the accuracy or completeness of the property descriptions or related information provided here and they do not constitute property particulars. Please contact Slater Hogg & Howison - Glenrothes for full details and further information.


