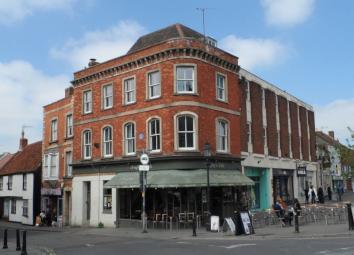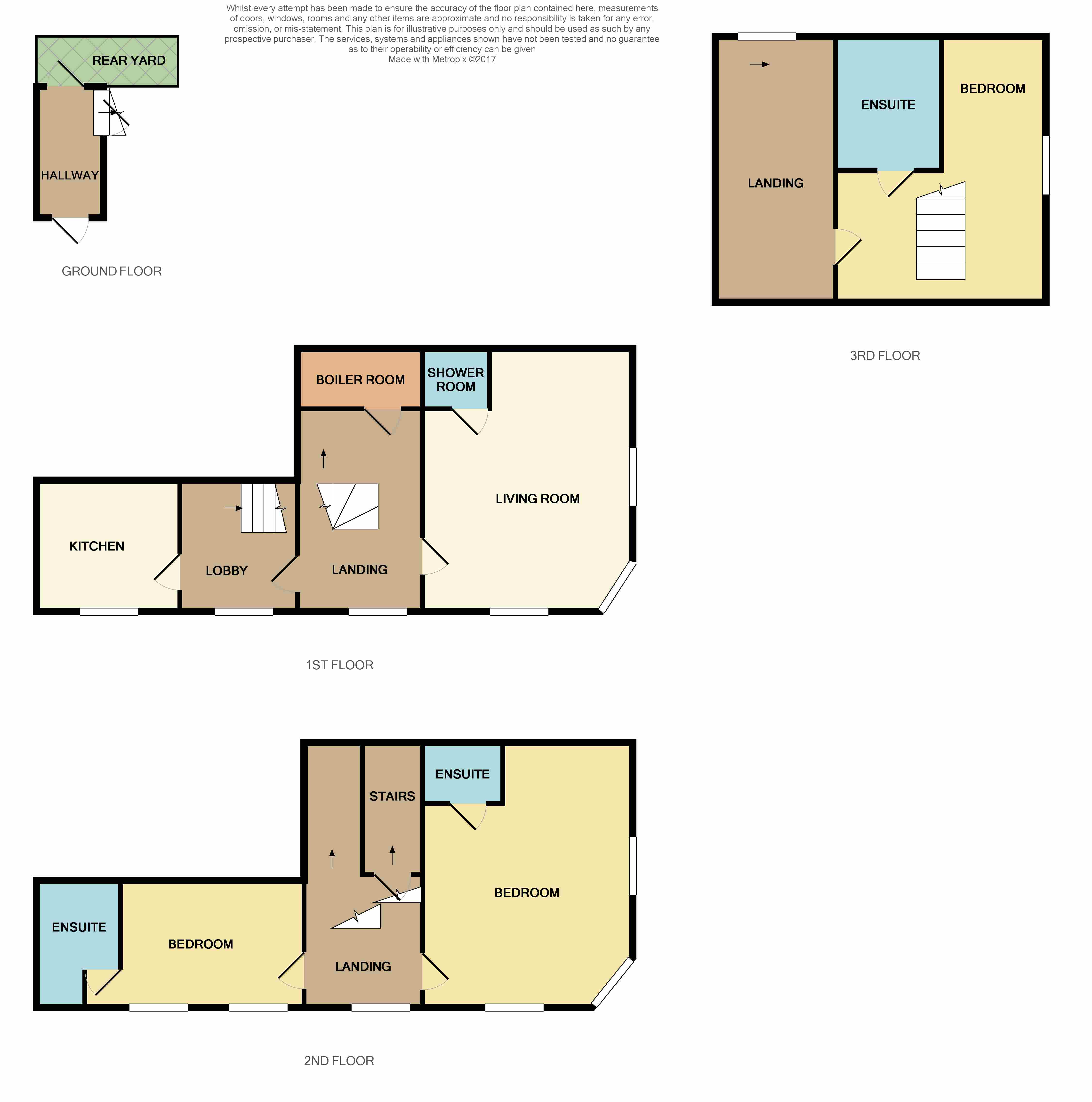Flat for sale in Glastonbury BA6, 2 Bedroom
Quick Summary
- Property Type:
- Flat
- Status:
- For sale
- Price
- £ 145,000
- Beds:
- 2
- Baths:
- 4
- Recepts:
- 1
- County
- Somerset
- Town
- Glastonbury
- Outcode
- BA6
- Location
- Market Place, Glastonbury BA6
- Marketed By:
- YOPA
- Posted
- 2019-03-01
- BA6 Rating:
- More Info?
- Please contact YOPA on 01322 584475 or Request Details
Property Description
Steeped in history, this beautiful grade II listed building is being sold as a leasehold residential dwelling. The property was successfully run as a four bedroom B&B, and each of the rooms still has full en-suite facilities. The kitchen is currently a basic commercial style and the main living room is laid out as a large double bedroom. There are two further double bedrooms and small single bedroom which could be altered to form a main bathroom. All the first and second floor rooms have large windows, giving unrivalled views of the town centre and making this property ideal for people watching. The living room and bedroom two are both double aspect, giving a wonderful amount of natural light. There is no outside space, but Glastonbury cafe culture is right on your doorstep, as are the vast Abbey Grounds. The entrance is via a door from Benedict Street, giving access to a large hallway shared with the adjoining cafe, and to the main entrance door. There is a shared bin store to the rear, that is not suitable for any other purpose. This property would make a wonderful and spacious apartment over three floors. It lends itself well to a work from home property, as one of the current bedrooms could easily become a home office or treatment room. All business use would be subject to any necessary planning consents. There is a long lease and a peppercorn ground rent paid annually.
Kitchen 6' 9'' x 10' 8'' (2.06m x 3.25m)
Living Room / Bedroom One 15' 3'' x 15' 6'' (4.64m x 4.72m)
Bedroom Two 16' 2'' x 12' 3'' (4.92m x 3.73m)max
Bedroom Three 13' 10'' x 10' 4'' (4.21m x 3.15m) sloping ceiling
Potential Bathroom / Bedroom Four 12' 2'' x 5' 8'' (3.71m x 1.73m)
Property Location
Marketed by YOPA
Disclaimer Property descriptions and related information displayed on this page are marketing materials provided by YOPA. estateagents365.uk does not warrant or accept any responsibility for the accuracy or completeness of the property descriptions or related information provided here and they do not constitute property particulars. Please contact YOPA for full details and further information.


