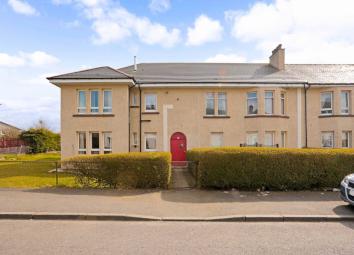Flat for sale in Glasgow G78, 2 Bedroom
Quick Summary
- Property Type:
- Flat
- Status:
- For sale
- Price
- £ 65,950
- Beds:
- 2
- Baths:
- 1
- Recepts:
- 1
- County
- Glasgow
- Town
- Glasgow
- Outcode
- G78
- Location
- Craig Road, Neilston, Glasgow G78
- Marketed By:
- Penny Lane Homes
- Posted
- 2024-04-20
- G78 Rating:
- More Info?
- Please contact Penny Lane Homes on 0141 376 7875 or Request Details
Property Description
This beautiful first floor apartment is presented to the market in fantastic condition throughout and is set within a sought-after location of Neilston, Glasgow.
Internally the property comprises of reception hall, lounge, kitchen, two bedrooms and family bathroom.
Entering into the property is the reception hall which gives access to all rooms. The spacious lounge is set to the front of the property with feature fireplace and large bay window which allows the natural light to flood the room making it a bright and airy space.
The fully fitted kitchen offers a great range of floor and wall mounted units with space for cooker, fridge freezer and washing machine. There is also ample space for table and chairs.
The bedrooms are well proportioned and both benefit from mirror fitted wardrobe's.
Completing the lovely property is the modern three piece fully tiled bathroom with coordinating white suite and over bath shower.
Further benefits to the property are gas central heating, double glazing and on street parking. There is a fantastic sized communal garden to the rear of the property.
Neilston has a good selection of amenities with local shops and easy access to the Silverburn and Newton Mearns Avenue Shopping Centres. East Renfrewshire Council is recognised as having some of the finest schools in Scotland. In addition, there is an excellent public transport and road system such as the M77 motorway which allows for ease of commuting to major towns and cities throughout the central belt of Scotland, whilst Glasgow International Airport and Prestwick Airport provides access to destinations further a field.
Reception Hall - 10'10" (3.3m) x 10'2" (3.1m)
Lounge - 15'1" (4.6m) x 12'2" (3.71m)
Kitchen - 8'2" (2.49m) x 14'2" (4.32m)
Master bedroom - 12'2" (3.71m) x 12'2" (3.71m)
Bedroom Two - 10'2" (3.1m) x 10'2" (3.1m)
Bathroom - 4'11" (1.5m) x 6'11" (2.11m)
Notice
Please note we have not tested any apparatus, fixtures, fittings, or services. Interested parties must undertake their own investigation into the working order of these items. All measurements are approximate and photographs provided for guidance only.
Property Location
Marketed by Penny Lane Homes
Disclaimer Property descriptions and related information displayed on this page are marketing materials provided by Penny Lane Homes. estateagents365.uk does not warrant or accept any responsibility for the accuracy or completeness of the property descriptions or related information provided here and they do not constitute property particulars. Please contact Penny Lane Homes for full details and further information.


