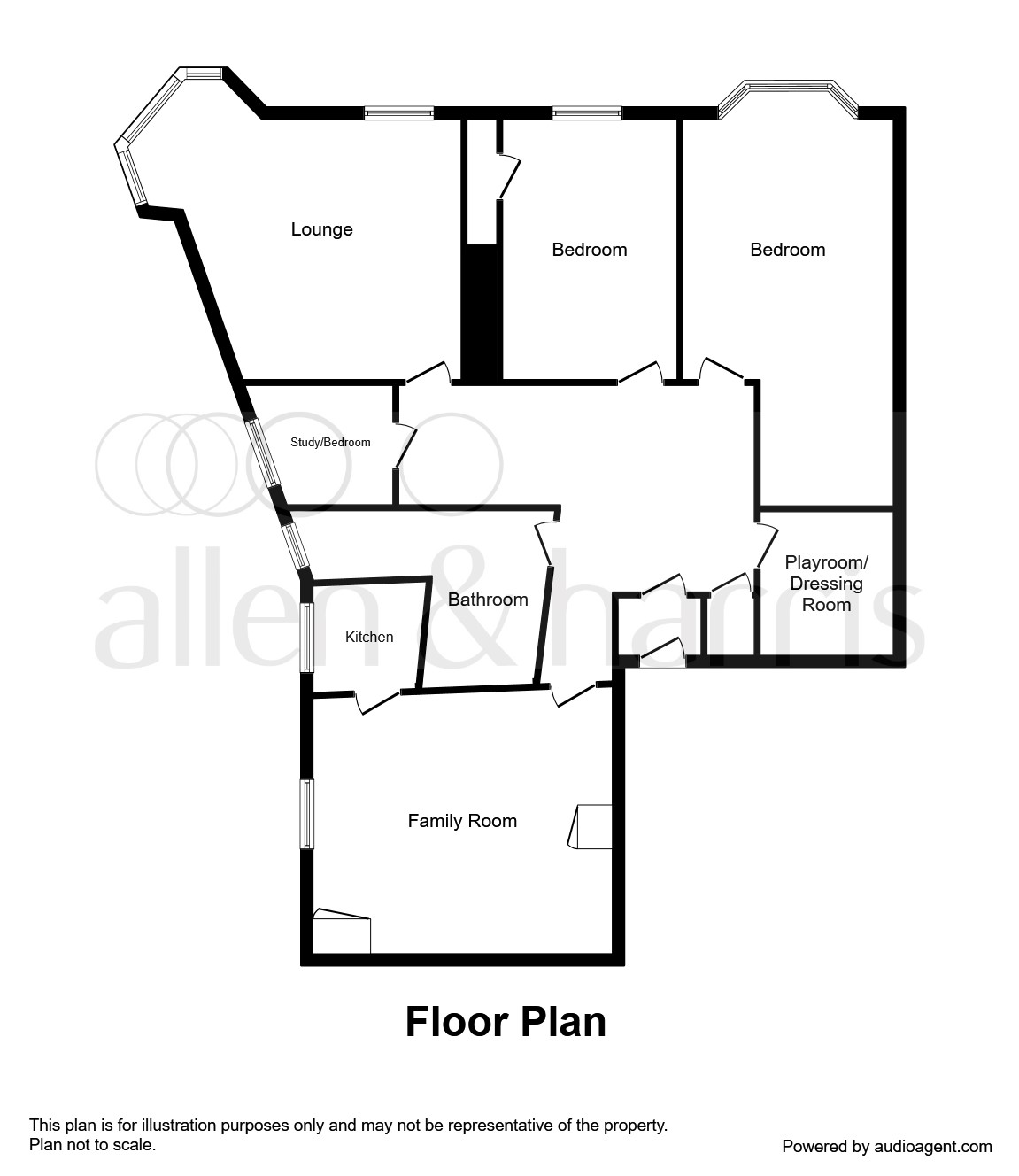Flat for sale in Glasgow G76, 2 Bedroom
Quick Summary
- Property Type:
- Flat
- Status:
- For sale
- Price
- £ 140,000
- Beds:
- 2
- Baths:
- 1
- Recepts:
- 1
- County
- Glasgow
- Town
- Glasgow
- Outcode
- G76
- Location
- Mearns Road, Clarkston, Glasgow G76
- Marketed By:
- Allen & Harris
- Posted
- 2018-11-30
- G76 Rating:
- More Info?
- Please contact Allen & Harris on 0141 433 0318 or Request Details
Property Description
Summary
A truly impressive second floor flat delivering a charming balance of traditional character with notably spacious accommodation throughout.
Description
Truly unique to central Clarkston, this very generously proportioned second floor flat delivers an undisputed balance of traditional character with an impressive range of spacious apartments.
Entered by way of a useful external porch, access is granted in turn to a generous and welcoming reception hallway off which all principal apartments can be found as well as a sizeable walk-in storage cupboard. Thereafter, this truly striking home boasts a flexible six apartment compliment which can be utilised to suit the specific needs of a number of different buyer types albeit lending itself most obviously to formal lounge with dual aspect window formations, separate family room with kitchen area off, two generously proportioned double bedrooms, study, dressing/play room and family bathroom. A number of traditional features are evident throughout this home further complementing its charm and all external windows have been double glazed.
This most central Clarkston address provides the ideal location for a variety of buyer groups given its immediate proximity to a wide range of shops catering for day-to-day requirements, banks, post office, health centre, restaurants and bar. The area also provides regular public transport links making it an ideal base for commuters and socialites alike whilst a number of leisure facilities and parks are also available close by.
Sitting Room Irregular Shaped Room 18' 3" Into bay x 14' 9" max ( 5.56m Into bay x 4.50m max )
Family Room 16' 10" max x 15' 1" max ( 5.13m max x 4.60m max )
Kitchen 5' 1" x 5' 11" ( 1.55m x 1.80m )
Bedroom One 21' 9" max into bay x 11' 10" max ( 6.63m max into bay x 3.61m max )
Bedroom Two 14' 10" x 9' 11" ( 4.52m x 3.02m )
Study Irregular Shaped Room 7' 2" x 5' 2" ( 2.18m x 1.57m )
Dressing Room/playroom 7' 6" x 8' 1" ( 2.29m x 2.46m )
Bathroom l-Shaped Room x + x ( x + x )
1. Money laundering regulations: Intending purchasers will be asked to produce identification documentation at a later stage and we would ask for your co-operation in order that there will be no delay in agreeing the sale.
2. General: While we endeavour to make our sales particulars fair, accurate and reliable, they are only a general guide to the property and, accordingly, if there is any point which is of particular importance to you, please contact the office and we will be pleased to check the position for you, especially if you are contemplating travelling some distance to view the property.
3. Measurements: These approximate room sizes are only intended as general guidance. You must verify the dimensions carefully before ordering carpets or any built-in furniture.
4. Services: Please note we have not tested the services or any of the equipment or appliances in this property, accordingly we strongly advise prospective buyers to commission their own survey or service reports before finalising their offer to purchase.
5. These particulars are issued in good faith but do not constitute representations of fact or form part of any offer or contract. The matters referred to in these particulars should be independently verified by prospective buyers or tenants. Neither sequence (UK) limited nor any of its employees or agents has any authority to make or give any representation or warranty whatever in relation to this property.
Property Location
Marketed by Allen & Harris
Disclaimer Property descriptions and related information displayed on this page are marketing materials provided by Allen & Harris. estateagents365.uk does not warrant or accept any responsibility for the accuracy or completeness of the property descriptions or related information provided here and they do not constitute property particulars. Please contact Allen & Harris for full details and further information.


