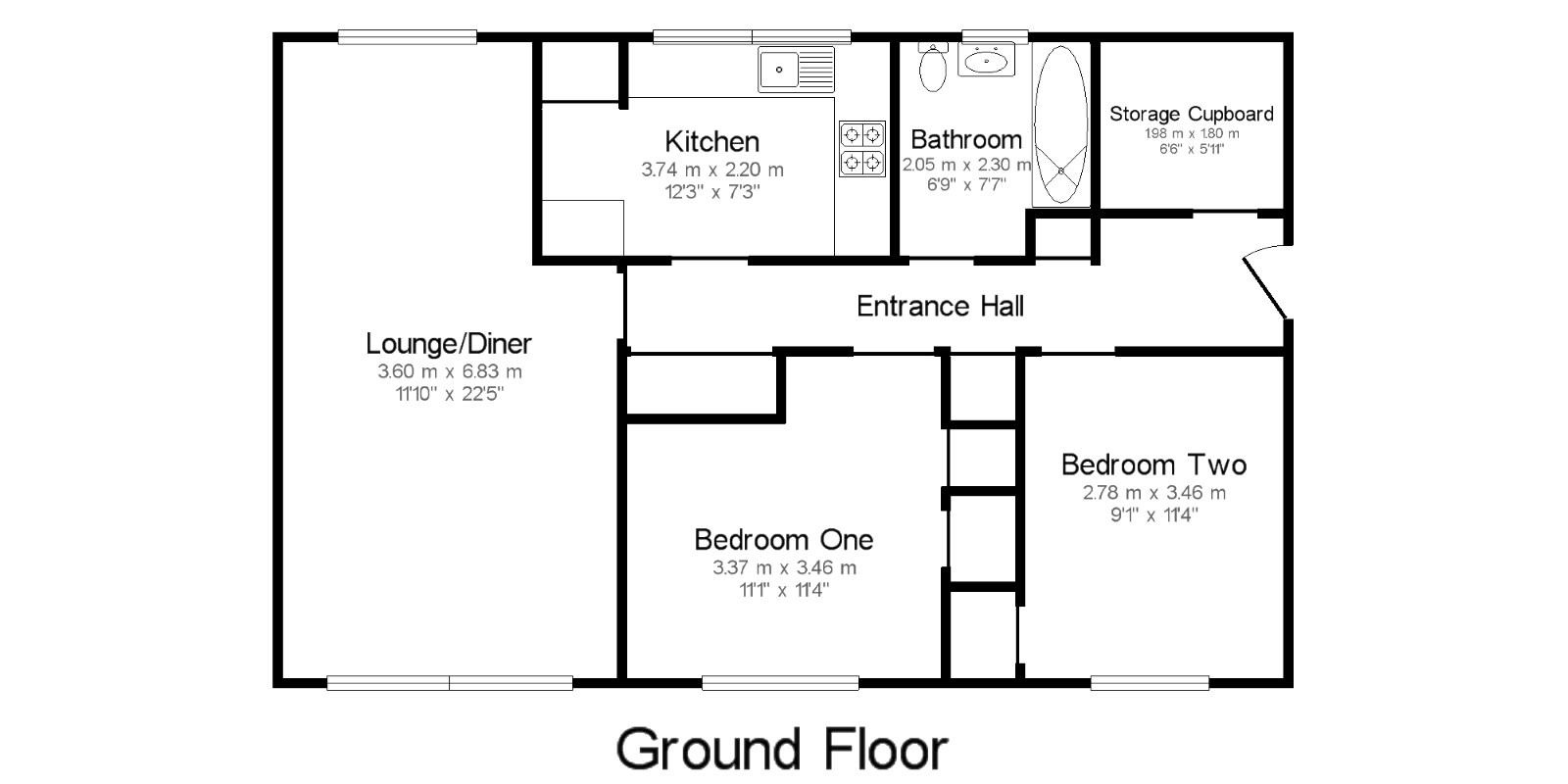Flat for sale in Glasgow G75, 2 Bedroom
Quick Summary
- Property Type:
- Flat
- Status:
- For sale
- Price
- £ 59,000
- Beds:
- 2
- Baths:
- 1
- Recepts:
- 1
- County
- Glasgow
- Town
- Glasgow
- Outcode
- G75
- Location
- Juniper Avenue, Greenhills, East Kilbride, South Lanarkshire G75
- Marketed By:
- Slater Hogg & Howison - East Kilbride Sales
- Posted
- 2024-04-01
- G75 Rating:
- More Info?
- Please contact Slater Hogg & Howison - East Kilbride Sales on 01355 385935 or Request Details
Property Description
Quality two bedroom home in Greenhills with gas central heating, double glazing, bright spacious rooms and great local amenities.Enter a clean, well kept close and proceed to the second floor to enter a fresh, bright home with a traditional layout.A large lounge at the top of the flat has double aspect views and a dining area with neutral decor and laminate flooring.The kitchen is modern with wall and base mounted units, worktops offering plenty of space and a quality integrated hob and oven, with a small breakfast bar space to the rear. Each of the bedrooms are well sized with built in storage and the family bathroom has a quality three piece suite with shower over the bath, and tiled splash areas.The home benefits from gas central heating and double glazing.Juniper Avenue sits in a nice quiet locale in Greenhills overlooking a well tended common green and the neighbouring Greenhills Primary School with a good measure of residents' parking. The area has its own Morrisons supermarket and the Alistair McCoist Complex sports facility, and sits close to a host of excellent amenities including the ek shopping centre, various bars, restaurants, shops and public transport links, all of which are within easy reach. There are excellent road links to the M8 and M74 motorway networks allowing swift access to Glasgow city centre and the rest of the central belt.
Second Floor Flat
Two Double Bedrooms
Great Storage
Double Glazing
Gas Central Heating
Residents Parking
Popular Primary Schooling
Excellent Local Amenities
Lounge/Diner11'10" x 22'5" (3.6m x 6.83m).
Kitchen12'3" x 7'3" (3.73m x 2.2m).
Bedroom One11'1" x 11'4" (3.38m x 3.45m).
Bedroom Two9'1" x 11'4" (2.77m x 3.45m).
Bathroom6'9" x 7'7" (2.06m x 2.31m).
Property Location
Marketed by Slater Hogg & Howison - East Kilbride Sales
Disclaimer Property descriptions and related information displayed on this page are marketing materials provided by Slater Hogg & Howison - East Kilbride Sales. estateagents365.uk does not warrant or accept any responsibility for the accuracy or completeness of the property descriptions or related information provided here and they do not constitute property particulars. Please contact Slater Hogg & Howison - East Kilbride Sales for full details and further information.


