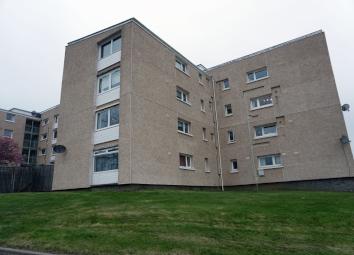Flat for sale in Glasgow G74, 2 Bedroom
Quick Summary
- Property Type:
- Flat
- Status:
- For sale
- Price
- £ 70,000
- Beds:
- 2
- Baths:
- 1
- Recepts:
- 1
- County
- Glasgow
- Town
- Glasgow
- Outcode
- G74
- Location
- Tarbolton, Calderwood, East Kilbride G74
- Marketed By:
- Joyce Heeps Homes LTD
- Posted
- 2024-04-20
- G74 Rating:
- More Info?
- Please contact Joyce Heeps Homes LTD on 01355 385948 or Request Details
Property Description
This spacious, 1st floor flat comprises of the welcoming entrance hallway with walk in storage cupboard which could be used as office or utility space, spacious lounge dining room with open aspect, modern fitted kitchen and bathroom and two double bedrooms both with fitted wardrobes.
The breakfasting kitchen has a range of cream shaker style cabinets, work surfaces and breakfast bar, integrated electric oven and ceramic hob. The bathroom has an electric shower over the bath, is tiled to the walls and has vinyl flooring
Location
The property lies within the popular Calderwood area overlooking and close to Calderglen. It is conveniently located for all local amenities and transport links. East Kilbride has an impressive range of high street shopping, entertainment, and sporting facilities, all of which are easily accessed from the area. The town also offers bus and rail services that connect to Glasgow City Centre and other destinations throughout west and central Scotland, as well as access to central Scotland’s motorway networks, making it a popular area.
Measurements
Lounge/Dining 21’2” x 10’6” (narrowing to 9’2”)
Kitchen 11’8” x 7’2”
Bedroom 1 11’ x 10’6”
Bedroom 2 10’9” x 10’5”
Bathroom 6’7” x 5’6”
Property Location
Marketed by Joyce Heeps Homes LTD
Disclaimer Property descriptions and related information displayed on this page are marketing materials provided by Joyce Heeps Homes LTD. estateagents365.uk does not warrant or accept any responsibility for the accuracy or completeness of the property descriptions or related information provided here and they do not constitute property particulars. Please contact Joyce Heeps Homes LTD for full details and further information.

