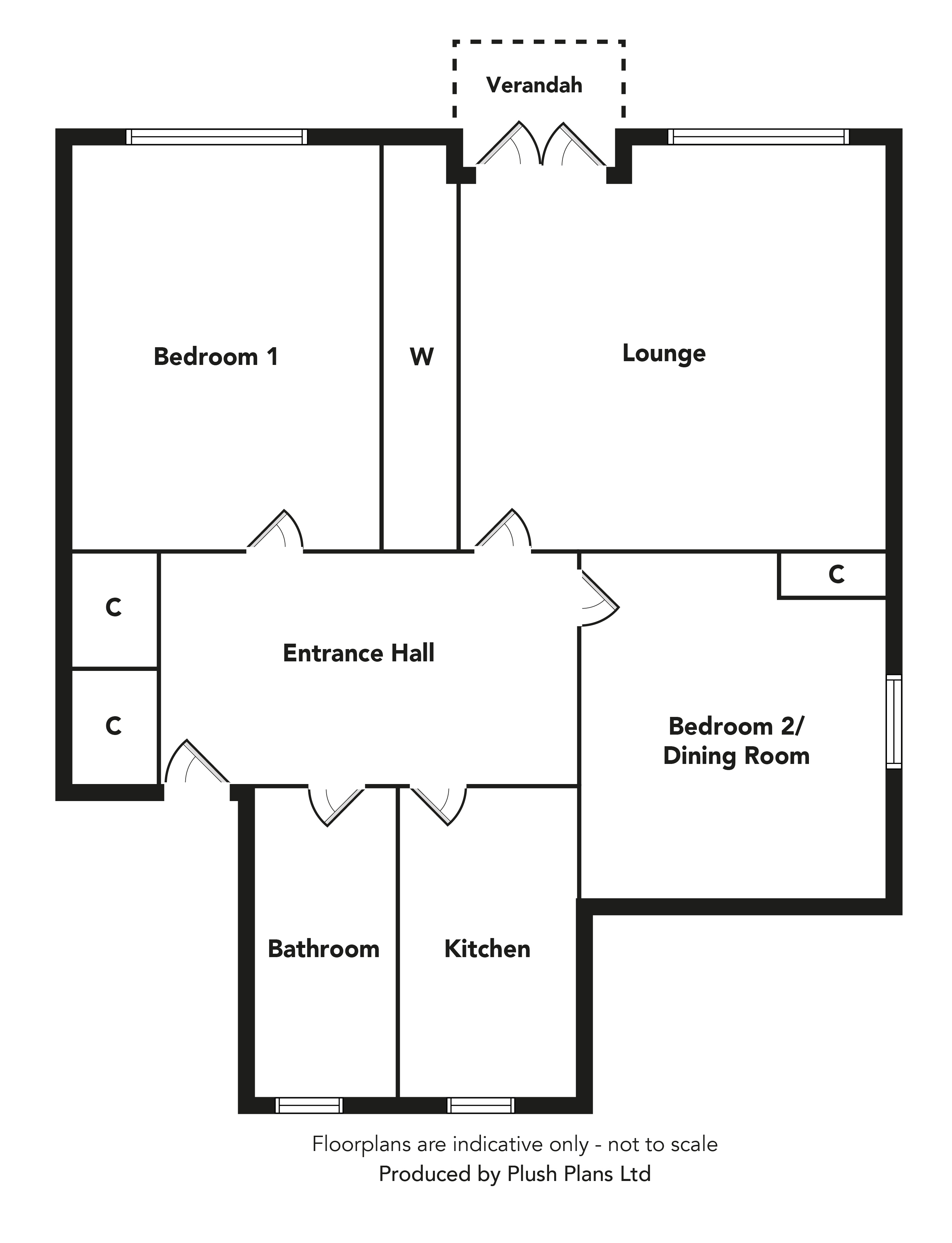Flat for sale in Glasgow G74, 2 Bedroom
Quick Summary
- Property Type:
- Flat
- Status:
- For sale
- Price
- £ 69,995
- Beds:
- 2
- Baths:
- 1
- Recepts:
- 1
- County
- Glasgow
- Town
- Glasgow
- Outcode
- G74
- Location
- Dalrymple Drive, East Kilbride G74
- Marketed By:
- Macallans Solicitors
- Posted
- 2019-03-15
- G74 Rating:
- More Info?
- Please contact Macallans Solicitors on 0141 376 8940 or Request Details
Property Description
Description
Situated within one of East Kilbrides most prestigious village addresses, this spacious 2nd floor flat is situated in Dalrymple Drive and is within easy reach of all the excellent amenities that East Kilbride has to offer. The property is a short walk to the Village Main Street where local independent shops cater for day to day requirements. There are a variety of recreational facilities to suit most requirements, the Play Sport Complex which has football pitches, a nine hole golf course, tennis courts and swimming pool, The James Hamilton Heritage Park, which has a loch and water sports centre and Calderglen Country Park is also within easy reach. There are several Retail Parks and the main shopping centre at the Town Centre has a variety of high street shops, bars and restaurants as well as a cinema and ice rink. East Kilbride is approximately 10 miles from Glasgow City Centre 15 miles from Glasgow Airport and 30 miles from Prestwick Airport. The area has excellent public transport services including regular train services into Glasgow Central Station. For those who commute by car, the M8, M77 and M74 give easy access to most centres of business throughout the central belt and beyond. The area has highly regarded schools at both Primary and Secondary levels.
Accommodation
There is a clean and well maintained communal close with stairs to all floors. The reception hallway gives access to all apartments and has two storage cupboards. The lounge is a lovely bright room with access to the sun balcony. There is a window with lovely views and the room could accommodate a table and chairs if required. There are two double bedrooms, the master bedroom has built in wardrobes along one wall and bedroom two is currently being used as a dining room. The kitchen is a galley style and has wall and base units, work surfaces and space for domestic appliances. The accommodation is completed by the bathroom. There is double glazing and gas central heating. The property is priced to reflect the upgrading required but provides an ideal opportunity to acquire a property in the Village to restyle to the buyers own taste.
Measurements
Lounge/dining 10’3” X 18’3”
kitchen 9’6” X 8’
bedroom one 11’4” X 12’2”
bedroom two/dining room 10’4” X 9’4”
bathroom 5’ X 9’
Property Location
Marketed by Macallans Solicitors
Disclaimer Property descriptions and related information displayed on this page are marketing materials provided by Macallans Solicitors. estateagents365.uk does not warrant or accept any responsibility for the accuracy or completeness of the property descriptions or related information provided here and they do not constitute property particulars. Please contact Macallans Solicitors for full details and further information.


