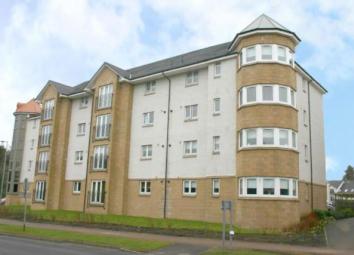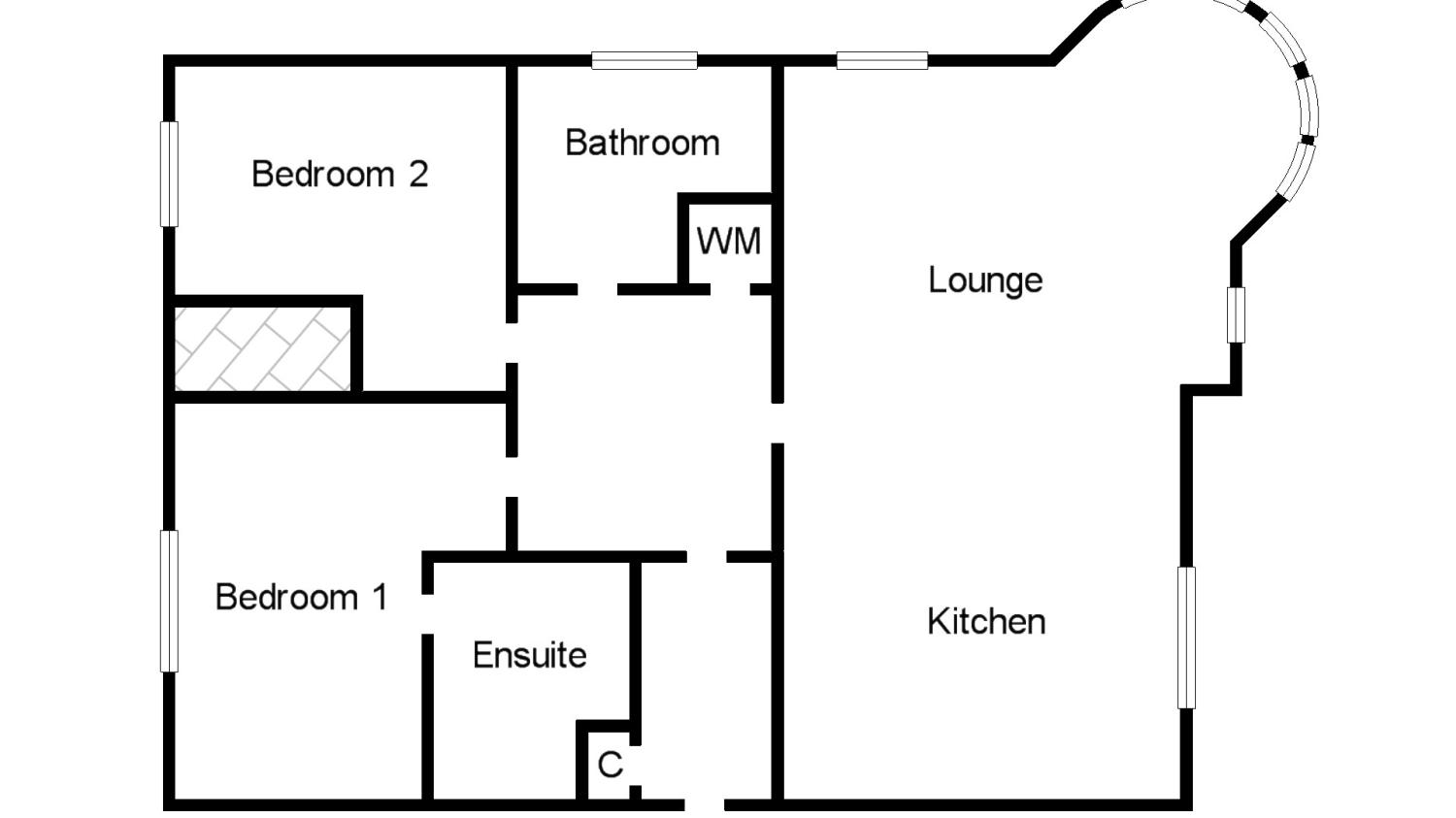Flat for sale in Glasgow G74, 2 Bedroom
Quick Summary
- Property Type:
- Flat
- Status:
- For sale
- Price
- £ 135,000
- Beds:
- 2
- Baths:
- 2
- Recepts:
- 1
- County
- Glasgow
- Town
- Glasgow
- Outcode
- G74
- Location
- Gullion Park, East Mains, East Kilbride, South Lanarkshire G74
- Marketed By:
- Slater Hogg & Howison - East Kilbride Sales
- Posted
- 2024-04-01
- G74 Rating:
- More Info?
- Please contact Slater Hogg & Howison - East Kilbride Sales on 01355 385935 or Request Details
Property Description
This beautiful ground floor, luxury modern flat is set within the popular Fountain Gate development in East Kilbride.
The property is finished to a high specification with new carpets and freshly painted throughout it boasts contemporary and spacious living accommodation and would suit both young and elderly purchasers alike.
The accommodation comprises security entry system to communal hallway, welcoming reception hallway with cloaks cupboard, this then leads through to a central hallway which gives access off to all apartments. There is a beautiful corner lounge with six panelled bay window which is open plan to a generous kitchen. The kitchen has modern fixtures and fittings as well as a breakfast bar and oven, hob and extractor hood as well as integrated fridge freezer and plenty of storage and worktop areas. There are two generous double bedrooms which both benefit from fitted wardrobes and the master bedroom boasts a three piece en-suite comprising sink, wc and shower cubicle. There is also a three piece family bathroom.
The property also benefits from gas central heating, double glazing and residents parking.
Internal inspection is highly recommended to fully appreciate the standard of accommodation on offer and this can be arranged through the Selling Agents.
East Kilbride Town Centre lies a short distance away and offers a comprehensive range of amenities which include excellent Supermarket and retail shopping, transport and recreational facilities. For the commuter East Kilbride enjoys a central locale with regular rail and bus services and motorway links in and around the Central Belt.
Lounge16'3" x 13'4" (4.95m x 4.06m).
Kitchen11'4" x 10'8" (3.45m x 3.25m).
Bathroom8'6" x 8'2" (2.6m x 2.5m).
Bedroom 110'10" x 9'6" (3.3m x 2.9m).
Bedroom 212'6" x 9'2" (3.8m x 2.8m).
Ensuite7'2" x 5'5" (2.18m x 1.65m).
Property Location
Marketed by Slater Hogg & Howison - East Kilbride Sales
Disclaimer Property descriptions and related information displayed on this page are marketing materials provided by Slater Hogg & Howison - East Kilbride Sales. estateagents365.uk does not warrant or accept any responsibility for the accuracy or completeness of the property descriptions or related information provided here and they do not constitute property particulars. Please contact Slater Hogg & Howison - East Kilbride Sales for full details and further information.


