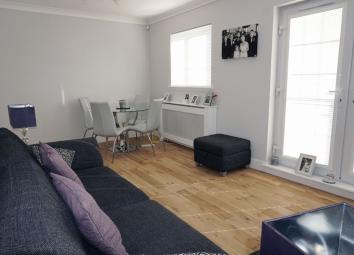Flat for sale in Glasgow G74, 2 Bedroom
Quick Summary
- Property Type:
- Flat
- Status:
- For sale
- Price
- £ 137,000
- Beds:
- 2
- Baths:
- 2
- Recepts:
- 1
- County
- Glasgow
- Town
- Glasgow
- Outcode
- G74
- Location
- Stewartfield Gardens, Stewartfield, East Kilbride G74
- Marketed By:
- Joyce Heeps Homes LTD
- Posted
- 2019-03-05
- G74 Rating:
- More Info?
- Please contact Joyce Heeps Homes LTD on 01355 385948 or Request Details
Property Description
This ground floor, executive apartment built by Cala Homes is maintained to a very high standard and situated within a highly desirable pocket within Stewartfield.
It is accessed via the carpeted communal stairway and comprises of a welcoming entrance hallway and lounge dining room both having engineered wood flooring, stylish well-equipped kitchen, two double bedrooms, master en suite shower room and Jack and Jill bath/shower room.
The stylish kitchen includes all integrated appliances, has a range of white, high gloss base and wall units, with contrasting work surfaces and breakfast bar.
The re-fitted en-suite shower room has a corner cubicle with thermostatic shower, a heated towel rail and is fully tiled to the walls and floor.
Both bedrooms have built in wardrobes and the ‘Jack and Jill’ bath/shower room can be accessed from the hallway and the 2nd double bedroom.
The apartment is tastefully decorated in neutral tones and benefits from having gas central heating, UPVC double glazing, security entry, and private parking.
Location
This Cala built executive apartment is located within a highly desirable pocket of the Stewartfield area, a short walk to the James Hamilton Heritage Loch. The area is popular with commuters allowing easy access to East Kilbride Train Station, bus services and the motorway network. It is conveniently located for East Kilbride’s main shopping centre and Village where a range of high street shopping, restaurants and bars are available and East Kilbride offers a wide range of sports and recreational facilities.
Measurements
Lounge 17’9” x 10’6”
Breakfasting kitchen 10’7” x 7’1”
Bedroom 1 11’10” x 9’10”
En-suite 5’1” x 5’5”
Bedroom 2 8’4” x 8’11”
Bathroom 9’6” x 5’5”
Property Location
Marketed by Joyce Heeps Homes LTD
Disclaimer Property descriptions and related information displayed on this page are marketing materials provided by Joyce Heeps Homes LTD. estateagents365.uk does not warrant or accept any responsibility for the accuracy or completeness of the property descriptions or related information provided here and they do not constitute property particulars. Please contact Joyce Heeps Homes LTD for full details and further information.

