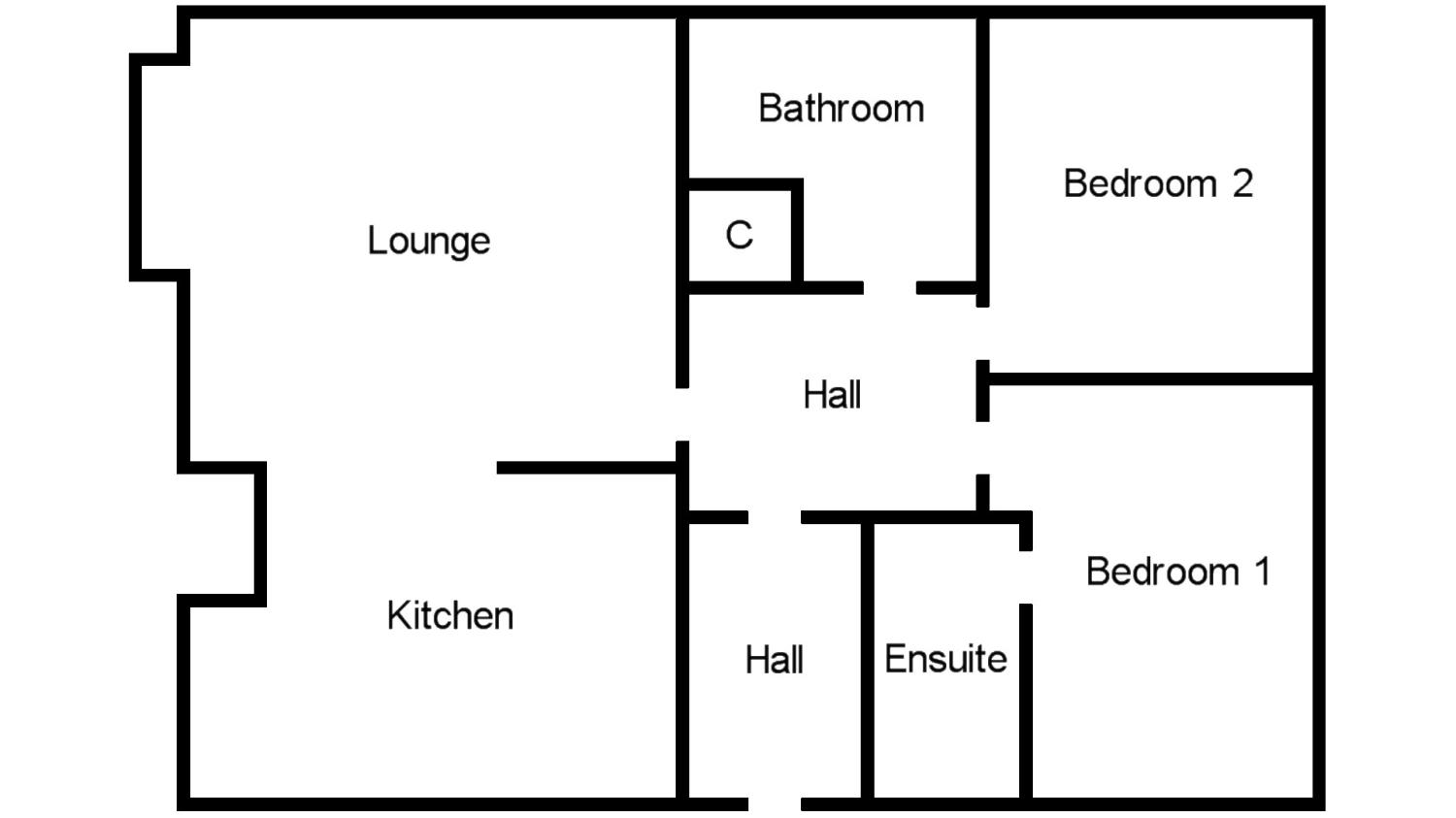Flat for sale in Glasgow G74, 2 Bedroom
Quick Summary
- Property Type:
- Flat
- Status:
- For sale
- Price
- £ 120,000
- Beds:
- 2
- Baths:
- 2
- Recepts:
- 1
- County
- Glasgow
- Town
- Glasgow
- Outcode
- G74
- Location
- Gullion Park, East Mains, East Kilbride, South Lanarkshire G74
- Marketed By:
- Slater Hogg & Howison - East Kilbride Sales
- Posted
- 2024-04-01
- G74 Rating:
- More Info?
- Please contact Slater Hogg & Howison - East Kilbride Sales on 01355 385935 or Request Details
Property Description
Modern two bedroom ground floor apartment with master en suite set within the popular Gullion Park estate.
The accommodation starts with an entrance vestibule leading to a welcoming good sized hall with access to all rooms, including large sized open plan kitchen and living space with Parisian balcony, with modern fitted kitchen which has a range of base and wall mounted units and a large breakfasting area.
Through the hallway are two double bedrooms, both with fitted wardrobes, with a master en suite with white two piece suite, Glass splash areas and shower cubicle. The family bathroom has a modern three piece suite incorporating WC, wash hand basin and panelled bath tub with tile surround.
Further features of the property include gas central heating and double glazing, with controlled entry system, factored communal gardens and residents parking.
This locally admired collection of homes is conveniently positioned in Fountain Gate within ever popular East Mains, with its own local shops and services. The area sits close to a host of excellent amenities including the village conservation area and the ek shopping centre, various cafes, bars, restaurants, shops, supermarkets and public transport links, all within easy reach and East Kilbride train station is within walking distance.
The home sits near to the Whirlies Roundabout system and Kingsgate retail park, and as such there are excellent road links to the M8, M77 and M74 networks allowing swift access to Glasgow, Hamilton, Strathaven, Blantyre and the rest of the central belt.
Entrance Hall
Lounge Dining19'5" (5.92m) x 11'3" (3.44m) at widest.
Kitchen9'8" x 7'10" (2.95m x 2.39m).
Bedroom 114'9" x 8'11" (4.5m x 2.72m).
Bedroom 211'7" x 10'4" (3.53m x 3.15m).
Bathroom6'2" x 5'7" (1.88m x 1.7m).
Gardens
Property Location
Marketed by Slater Hogg & Howison - East Kilbride Sales
Disclaimer Property descriptions and related information displayed on this page are marketing materials provided by Slater Hogg & Howison - East Kilbride Sales. estateagents365.uk does not warrant or accept any responsibility for the accuracy or completeness of the property descriptions or related information provided here and they do not constitute property particulars. Please contact Slater Hogg & Howison - East Kilbride Sales for full details and further information.


