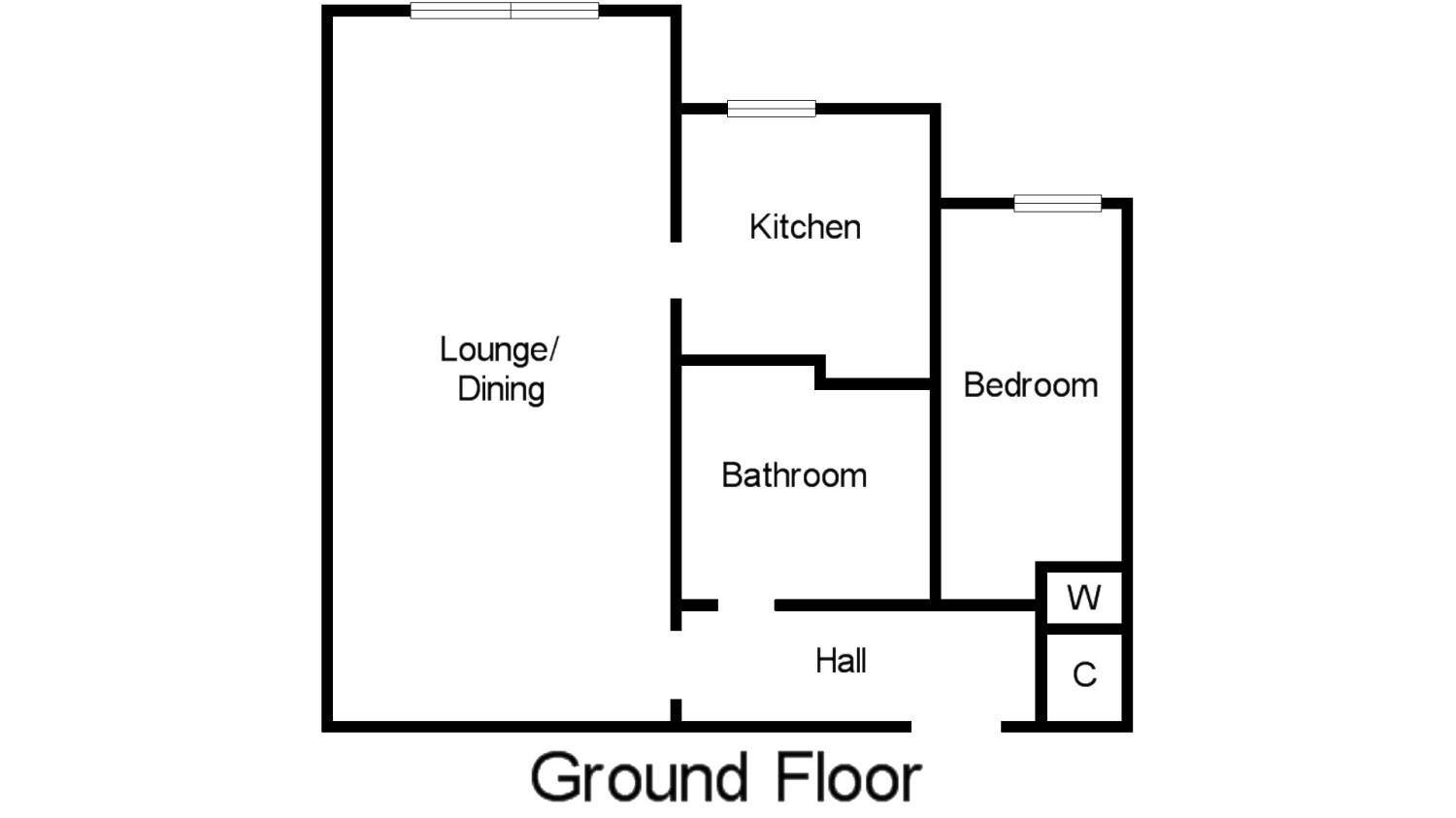Flat for sale in Glasgow G74, 1 Bedroom
Quick Summary
- Property Type:
- Flat
- Status:
- For sale
- Price
- £ 125,000
- Beds:
- 1
- Recepts:
- 1
- County
- Glasgow
- Town
- Glasgow
- Outcode
- G74
- Location
- Kittoch Court, 2 Roxburgh Park, Glasgow, South Lanarkshire G74
- Marketed By:
- Slater Hogg & Howison - East Kilbride Sales
- Posted
- 2019-01-06
- G74 Rating:
- More Info?
- Please contact Slater Hogg & Howison - East Kilbride Sales on 01355 385935 or Request Details
Property Description
A bright one bedroom home within a peaceful McCarthy Stone development with Parisian balcony, generous rooms, accessible features and wonderful residents' facilities.
The apartment is accessed on level 4 of the block one level up from the main reception area with a nearby elevator to either, and the building's guest suite just on the lower level.
A reception hallway has a large storage cupboard and opens up a generous layout, starting with a cosy, spacious lounge with dining area looking out through French doors down to one of the residents' gardens. The adjoining kitchen is well equipped with worktops, integrated appliances and tiled splash areas.
Next door, the double bedroom is carpeted, with neutral decor and built-in mirrored storage wardrobes. The internal bathroom enjoys a double shower cubicle, wc and basin with tiled splash areas throughout.
The home enjoys double glazing, electric heating, a 24 hour call system and plenty of parking.
The property appeals to those looking for the quieter life within well appointed surroundings providing both privacy and security. The development offers facilities like the homeowners' lounge to socialise with other residents, beautifully tended communal gardens for all to enjoy and when friends or family stay over, there's a convenient guest suite available. Further features of the development include a house manager, residents' car parking, elevator to every floor, laundry room and 24-hour emergency call system.
Kittoch Court sits close to all local amenities within the local Village conservation area, and handy transport links with frequent buses and trains from East Kilbride rail station. The nearby ek shopping centre hosts a huge variety of shops, eateries, leisure and entertainment facilities. Glasgow, Strathaven, Blantyre and Hamilton can be reached within 15 minutes, and the M8 and M74 motorway links a short distance away for the greater commute.
Kitchen7'4" x 6'11" (2.24m x 2.1m).
Lounge/Dining22'8" x 10'3" (6.9m x 3.12m).
Hall9'1" x 4' (2.77m x 1.22m).
Bedroom13'3" x 8'10" (4.04m x 2.7m).
Bathroom6'11" x 5'7" (2.1m x 1.7m).
Property Location
Marketed by Slater Hogg & Howison - East Kilbride Sales
Disclaimer Property descriptions and related information displayed on this page are marketing materials provided by Slater Hogg & Howison - East Kilbride Sales. estateagents365.uk does not warrant or accept any responsibility for the accuracy or completeness of the property descriptions or related information provided here and they do not constitute property particulars. Please contact Slater Hogg & Howison - East Kilbride Sales for full details and further information.


