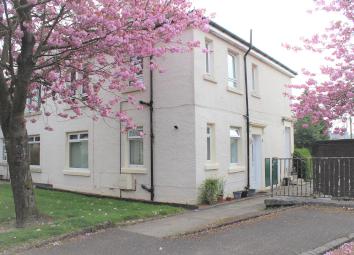Flat for sale in Glasgow G65, 2 Bedroom
Quick Summary
- Property Type:
- Flat
- Status:
- For sale
- Price
- £ 79,995
- Beds:
- 2
- Baths:
- 1
- Recepts:
- 1
- County
- Glasgow
- Town
- Glasgow
- Outcode
- G65
- Location
- Kingston Flats, Kilsyth, Glasgow G65
- Marketed By:
- Penworth Properties Estate Agents
- Posted
- 2024-04-15
- G65 Rating:
- More Info?
- Please contact Penworth Properties Estate Agents on 01236 793008 or Request Details
Property Description
This upper floor flat is within easy walking distance of the Main Street in Kilsyth and Bus links to Cumbernauld, Glasgow & Falkirk.
Ideal flat for first time buyers to those looking to down size. The property has been decorated in neutral tones with some new flooring laid in modern colours, The property consists of entrance with carpeted stairs to upper hallway, spacious lounge with 2 large windows overlooking the front of the property, modern style kitchen with freestanding goods including a large Rangemaster cooker & extractor hood, a range of upper and lower units and one and a half sink unit, 2 well proportioned double bedrooms, master with freestanding wardrobes and additional storage cupboard and the 3 piece suite family bathroom completes this family home.
The property benefits further with garden & drying area, external storage cupboard, gas central heating and double glazing.
This area is well served by reputable nursery, primary and secondary schools, a good range of sports and recreational facilities including local golf courses, bowling green, tennis courts, equestrian centres and ideally placed for walks or cycles. Bus service to Glasgow, Falkirk and Cumbernauld is within easy walking distance where you will find a wide variety of high street shopping and supermarkets. The rail link to Glasgow and Edinburgh is at nearby Croy station which is only a short distance away and the bus service to the station is close by.
The area has first class road links via A803 and is ideally placed within the central belt and has good links to M73, M80, M876 and M9 motorway network systems allowing commuting to other centres of business and commerce throughout East, West and Central Scotland.
Local restaurants include, The Coachman Hotel & Restaurant, The Scarecrow and The Boathouse & Marina. Home Report Available.
Hallway
Lounge 13ft 04 (4.07m) x 14ft 10 (4.54m)
Dining Room
Kitchen L Shaped 11ft 03 (3.45m) x 11ft 00 (3.36m)
6ft 02 (1.89m)
Bathroom 4ft 05 (1.37m) x 6ft 11 (2.13m)
Bedroom 1 12ft 07 (3.85m) x 11ft 04 (3.47m)
Bedroom 2 9ft 03 (2.83m) x 12ft 06 (3.83m)
Garden & Drying Green
Outside Storage Cupboard
Measurements are approximate and in most cases are taken with a digital/sonic-measuring device and are taken to the widest point.
Benefits & Extras: All Floor Coverings. Double Glazing. All Window Blinds. All Light Fittings. Gas Central Heating. Freestanding Rangemaster Cooker & Extractor Hood. Freestanding Washing Machine. Freestanding Fridge/Freezer. Freestanding Wardrobes. Outside Storage.
Viewing Strictly by appointment only through sole selling agent.
Property Location
Marketed by Penworth Properties Estate Agents
Disclaimer Property descriptions and related information displayed on this page are marketing materials provided by Penworth Properties Estate Agents. estateagents365.uk does not warrant or accept any responsibility for the accuracy or completeness of the property descriptions or related information provided here and they do not constitute property particulars. Please contact Penworth Properties Estate Agents for full details and further information.

